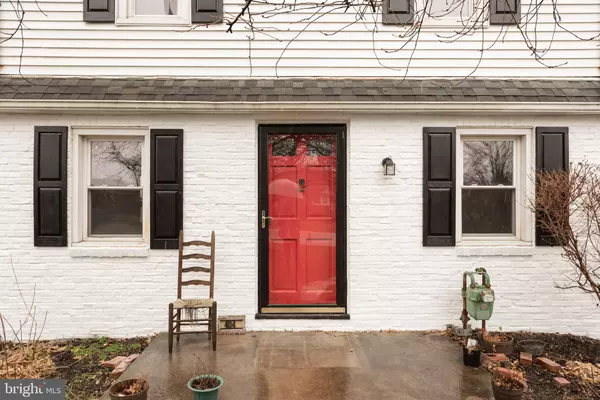$180,000
$174,900
2.9%For more information regarding the value of a property, please contact us for a free consultation.
404 EDGEHILL RD York, PA 17403
3 Beds
2 Baths
1,532 SqFt
Key Details
Sold Price $180,000
Property Type Single Family Home
Sub Type Detached
Listing Status Sold
Purchase Type For Sale
Square Footage 1,532 sqft
Price per Sqft $117
Subdivision Tyler Run
MLS Listing ID PAYK128426
Sold Date 04/30/20
Style Colonial
Bedrooms 3
Full Baths 1
Half Baths 1
HOA Y/N N
Abv Grd Liv Area 1,532
Originating Board BRIGHT
Year Built 1935
Annual Tax Amount $4,310
Tax Year 2020
Lot Size 10,102 Sqft
Acres 0.23
Property Description
Welcome to another great family unit from Kay Homes. Boasting over 1,500 square feet; this charming colonial built in 1935 has 3 bedrooms and one and a half baths. Modern touches in the kitchen and bathrooms. Recently renewed original hardwood floors. The exterior of the house have been refreshed with a new coat of paint and contemporary color scheme. Just off of the kitchen you can enjoy your morning coffee on your covered deck while looking over your expansive backyard. Upstairs the bedrooms are located, and off of the master you will find another great perk of this home; a rooftop deck that overlooks the property! This will make a perfect first home. Everything will be turn key within a few weeks of this listing being posted. Located on a quiet street just off of S. Queen Street, this is within York Suburban school district, nearby interstate I-83, restaurants, shopping, nightlife and all that York has to offer. Be sure to set up a showing today and start the process to make many lasting memories here on Edgehill Road.
Location
State PA
County York
Area Spring Garden Twp (15248)
Zoning RS
Direction Northwest
Rooms
Basement Full
Interior
Interior Features Combination Dining/Living, Kitchen - Eat-In, Wood Floors, Wood Stove
Hot Water 60+ Gallon Tank
Heating Hot Water
Cooling Wall Unit
Flooring Hardwood
Fireplaces Number 1
Equipment Dishwasher, Microwave, Oven/Range - Gas, Refrigerator
Fireplace Y
Appliance Dishwasher, Microwave, Oven/Range - Gas, Refrigerator
Heat Source Natural Gas
Exterior
Exterior Feature Deck(s), Patio(s)
Parking Features Inside Access
Garage Spaces 1.0
Water Access N
Roof Type Asphalt
Accessibility None, 2+ Access Exits
Porch Deck(s), Patio(s)
Attached Garage 1
Total Parking Spaces 1
Garage Y
Building
Story 2
Sewer Public Sewer
Water Public
Architectural Style Colonial
Level or Stories 2
Additional Building Above Grade, Below Grade
New Construction N
Schools
School District York Suburban
Others
Senior Community No
Tax ID 48-000-23-0053-00-00000
Ownership Fee Simple
SqFt Source Assessor
Acceptable Financing Cash, Conventional, FHA, VA
Listing Terms Cash, Conventional, FHA, VA
Financing Cash,Conventional,FHA,VA
Special Listing Condition Standard
Read Less
Want to know what your home might be worth? Contact us for a FREE valuation!

Our team is ready to help you sell your home for the highest possible price ASAP

Bought with Melissa Gibbons • Berkshire Hathaway HomeServices Homesale Realty





