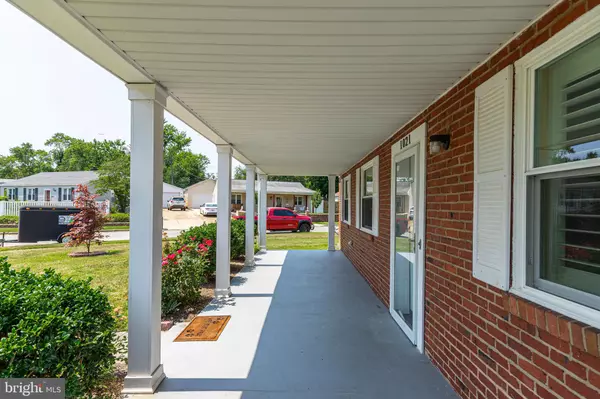$284,200
$250,000
13.7%For more information regarding the value of a property, please contact us for a free consultation.
1021 THOMAS RD Glen Burnie, MD 21060
3 Beds
1 Bath
1,330 SqFt
Key Details
Sold Price $284,200
Property Type Single Family Home
Sub Type Detached
Listing Status Sold
Purchase Type For Sale
Square Footage 1,330 sqft
Price per Sqft $213
Subdivision Harundale
MLS Listing ID MDAA2004818
Sold Date 08/30/21
Style Ranch/Rambler
Bedrooms 3
Full Baths 1
HOA Fees $3/ann
HOA Y/N Y
Abv Grd Liv Area 1,330
Originating Board BRIGHT
Year Built 1947
Tax Year 2021
Lot Size 5,252 Sqft
Acres 0.12
Property Description
Move-in ready 3 bedroom and 1 bath rancher! This home is larger than most of the Harundale homes, with a rear addition that allows for a larger living room, large kitchen and separate dining area. House was renovated less than 2 years ago with a new roof, flooring, windows, remodeled bathroom, new French doors, plantation shutters and more. Large kitchen with new fridge, stove, quartz counters and tile backsplash. Bath has a custom tile shower and upgraded glass shower door. Tile and low maintenance vinyl flooring throughout.
Extra large driveway, one car attached garage, Vivant security system, and rear brick patio are few extra perks in this home.
LIST PRICE REPRESENTS OPENING BID. OFFERS TO BE PRESENTED THROUGH REXTAR OPEN OFFER. Use the link below to register your buyer:
THIS IS NOT A STANDARD AUCTION - CONTINGENCIES FOR FINANCE AND INSPECTION ARE ALLOWED. Bidding will open on Friday, July 30, 2021 at 12 Noon and end on Monday, August 9, 2021 at 3:00 pm. There is a 3.5% Buyer's Premium which will be added to the sale price. At seller's discretion, an offer may be accepted at anytime.
Location
State MD
County Anne Arundel
Zoning R5
Rooms
Main Level Bedrooms 3
Interior
Interior Features Kitchen - Eat-In, Kitchen - Table Space
Hot Water Electric
Heating Baseboard - Electric
Cooling Ductless/Mini-Split, Central A/C
Equipment Dishwasher, Disposal, Dryer, Exhaust Fan, Instant Hot Water, Oven/Range - Electric, Refrigerator, Washer, Stove
Fireplace N
Appliance Dishwasher, Disposal, Dryer, Exhaust Fan, Instant Hot Water, Oven/Range - Electric, Refrigerator, Washer, Stove
Heat Source Electric
Exterior
Exterior Feature Porch(es)
Parking Features Garage Door Opener
Garage Spaces 1.0
Fence Rear
Utilities Available Cable TV Available
Water Access N
Roof Type Shingle,Asphalt
Accessibility Level Entry - Main
Porch Porch(es)
Road Frontage City/County
Attached Garage 1
Total Parking Spaces 1
Garage Y
Building
Lot Description Corner
Story 1
Foundation Slab
Sewer Public Sewer
Water Public
Architectural Style Ranch/Rambler
Level or Stories 1
Additional Building Above Grade, Below Grade
Structure Type Dry Wall
New Construction N
Schools
School District Anne Arundel County Public Schools
Others
Senior Community No
Tax ID 020341829433420
Ownership Fee Simple
SqFt Source Assessor
Special Listing Condition Standard
Read Less
Want to know what your home might be worth? Contact us for a FREE valuation!

Our team is ready to help you sell your home for the highest possible price ASAP

Bought with NON MEMBER • Non Subscribing Office





