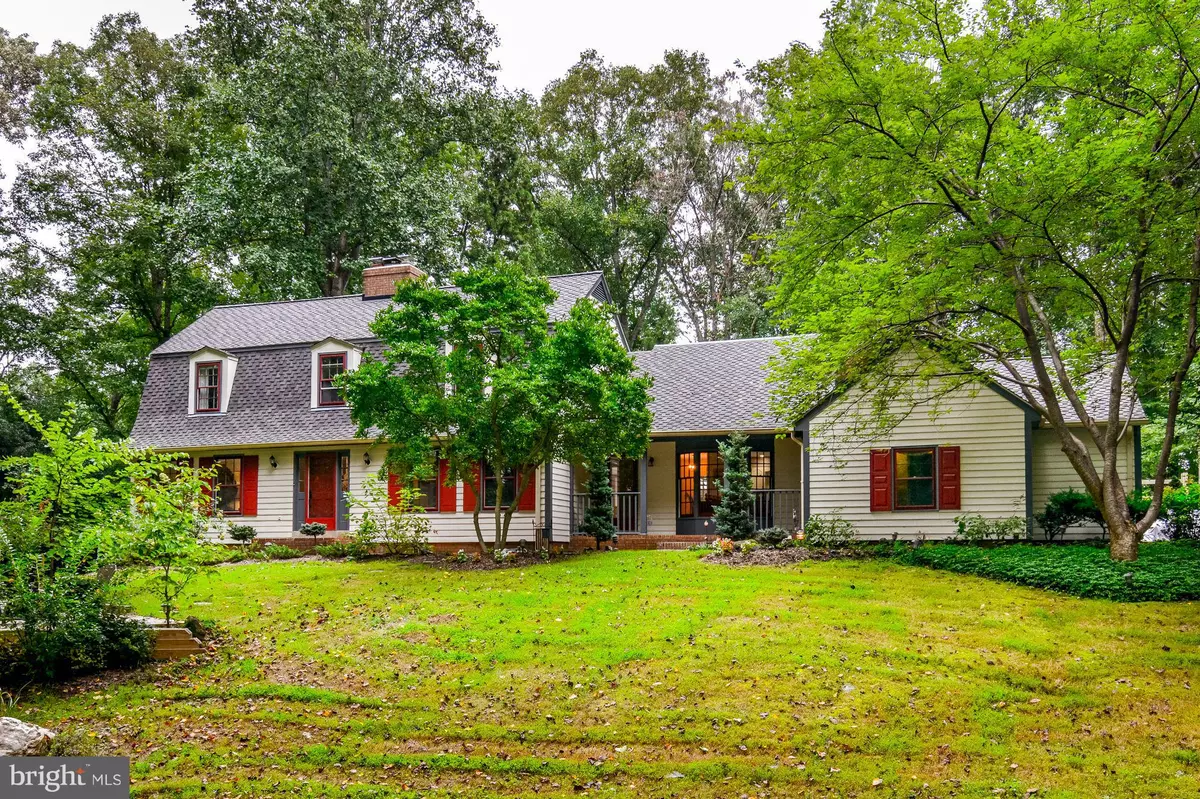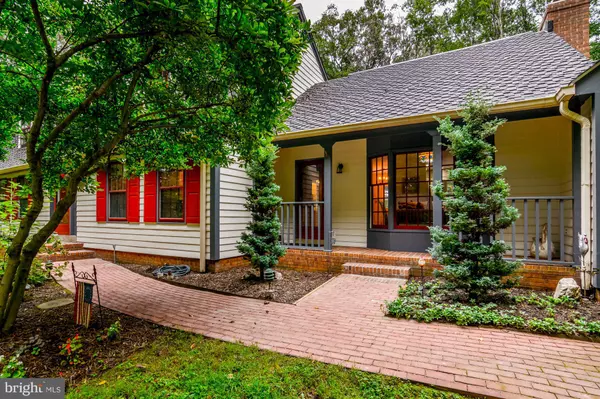$980,000
$869,000
12.8%For more information regarding the value of a property, please contact us for a free consultation.
6707 COLEWOOD ESTATES RD Clifton, VA 20124
5 Beds
3 Baths
4,074 SqFt
Key Details
Sold Price $980,000
Property Type Single Family Home
Sub Type Detached
Listing Status Sold
Purchase Type For Sale
Square Footage 4,074 sqft
Price per Sqft $240
Subdivision Colewood Estates
MLS Listing ID VAFX1187352
Sold Date 04/29/21
Style Colonial
Bedrooms 5
Full Baths 3
HOA Y/N N
Abv Grd Liv Area 3,284
Originating Board BRIGHT
Year Built 1977
Annual Tax Amount $8,288
Tax Year 2021
Lot Size 3.291 Acres
Acres 3.29
Lot Dimensions LotLength:604 X LotWidth:237
Property Description
5 bedroom private oasis on 3.3 cleared acres on the quiet, low traffic side of historic Clifton. Serenity and privacy abound at the end of this private drive. The main level offers a formal living room, double stair case, formal dining room, cozy family room with fireplace, charming kitchen with loads of storage, den, private bedroom and full bath and lovely screened in porch overlooking the pool. The upper level has 4 spacious bedrooms and 2 full baths. Cozy rec room and generous storage complete the basement. Vacation at home on the oversized deck and in the lagoon style pool and spa. A fantastic getaway so close to dining/shopping and the VRE. Open Sunday, April 4, 2-4pm. Offers, if any, due by 6pm, April 4. Seller prefers rent back until June 15.
Location
State VA
County Fairfax
Zoning RC
Rooms
Other Rooms Living Room, Dining Room, Primary Bedroom, Bedroom 2, Bedroom 3, Bedroom 4, Kitchen, Game Room, Family Room, Foyer, Study, Laundry, Mud Room, Storage Room, Workshop, Bedroom 6
Basement Outside Entrance, Side Entrance, Daylight, Partial, Full, Heated, Improved, Partially Finished, Walkout Level, Windows
Main Level Bedrooms 1
Interior
Interior Features Attic, Kitchen - Table Space, Dining Area, Kitchen - Eat-In, Primary Bath(s), Entry Level Bedroom, Built-Ins, Upgraded Countertops, Crown Moldings, Double/Dual Staircase, Wood Floors, Recessed Lighting, Floor Plan - Traditional
Hot Water Electric, 60+ Gallon Tank
Heating Central, Forced Air, Programmable Thermostat
Cooling Ceiling Fan(s), Central A/C, Wall Unit, Programmable Thermostat
Flooring Hardwood
Fireplaces Number 3
Fireplaces Type Mantel(s), Screen
Equipment Cooktop, Dishwasher, Disposal, Dryer, Dryer - Front Loading, Icemaker, Microwave, Oven - Wall, Refrigerator, Washer, Water Conditioner - Owned, Water Heater
Fireplace Y
Window Features Bay/Bow,Wood Frame,Storm
Appliance Cooktop, Dishwasher, Disposal, Dryer, Dryer - Front Loading, Icemaker, Microwave, Oven - Wall, Refrigerator, Washer, Water Conditioner - Owned, Water Heater
Heat Source Central, Oil, Electric
Laundry Main Floor, Washer In Unit, Dryer In Unit
Exterior
Exterior Feature Deck(s), Patio(s), Enclosed, Porch(es), Screened
Parking Features Garage Door Opener, Garage - Side Entry
Garage Spaces 2.0
Pool In Ground
Water Access N
Roof Type Shingle
Street Surface Gravel
Accessibility None
Porch Deck(s), Patio(s), Enclosed, Porch(es), Screened
Road Frontage Private
Attached Garage 2
Total Parking Spaces 2
Garage Y
Building
Lot Description Backs to Trees, Landscaping, No Thru Street, Partly Wooded, Private
Story 3
Sewer Septic Exists
Water Well
Architectural Style Colonial
Level or Stories 3
Additional Building Above Grade, Below Grade
Structure Type Beamed Ceilings
New Construction N
Schools
Elementary Schools Oak View
Middle Schools Robinson Secondary School
High Schools Robinson Secondary School
School District Fairfax County Public Schools
Others
Pets Allowed Y
Senior Community No
Tax ID 76-3-7- -4
Ownership Fee Simple
SqFt Source Estimated
Security Features Smoke Detector
Horse Property N
Special Listing Condition Standard
Pets Allowed No Pet Restrictions
Read Less
Want to know what your home might be worth? Contact us for a FREE valuation!

Our team is ready to help you sell your home for the highest possible price ASAP

Bought with Rebecca Weiner • Compass





