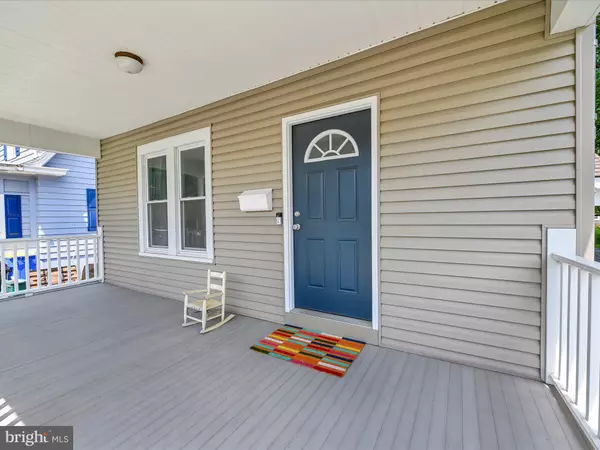$315,000
$299,900
5.0%For more information regarding the value of a property, please contact us for a free consultation.
2608 CHESTNUT ST Camp Hill, PA 17011
5 Beds
3 Baths
2,403 SqFt
Key Details
Sold Price $315,000
Property Type Single Family Home
Sub Type Detached
Listing Status Sold
Purchase Type For Sale
Square Footage 2,403 sqft
Price per Sqft $131
Subdivision None Available
MLS Listing ID PACB2001314
Sold Date 09/13/21
Style Traditional
Bedrooms 5
Full Baths 2
Half Baths 1
HOA Y/N N
Abv Grd Liv Area 2,403
Originating Board BRIGHT
Year Built 1920
Annual Tax Amount $5,071
Tax Year 2021
Lot Size 6,098 Sqft
Acres 0.14
Property Description
Move right into this gem where Camp Hill character is blended with modern updates. This close-to-everything two story traditional features huge kitchen with large pantry, plenty of space to eat, cook, homework and play. Living Room has hardwood floors, wood burning fireplace and beautiful built-in book shelves. Large Family Room has wood floors and half bath and access to deck and backyard. Large Laundry room is located on 2nd floor. Primary bedroom suite has large walk-in closet and full bathroom. Tons of storage in basement. Three car side entry garage has electric and allows to park vehicles inside as well as allow necessary equipment and toys to be stored. Alley on side provides for space between neighboring houses. Kitchen fridge, washer, dryer remain. Radon remediation system recently installed. Basement freezers, tap fridge and swing set are reserved.
Location
State PA
County Cumberland
Area Camp Hill Boro (14401)
Zoning RESIDENTIAL
Rooms
Other Rooms Living Room, Primary Bedroom, Bedroom 2, Bedroom 3, Bedroom 4, Kitchen, Family Room, Bedroom 1, Bathroom 1, Primary Bathroom, Half Bath
Basement Sump Pump, Unfinished
Interior
Interior Features Recessed Lighting, Built-Ins, Carpet, Ceiling Fan(s), Combination Kitchen/Dining, Crown Moldings, Floor Plan - Open, Kitchen - Eat-In, Primary Bath(s), Pantry
Hot Water Electric
Heating Forced Air
Cooling Central A/C
Flooring Carpet, Wood
Fireplaces Number 1
Fireplaces Type Wood
Equipment Dishwasher, Refrigerator
Fireplace Y
Appliance Dishwasher, Refrigerator
Heat Source Natural Gas
Laundry Has Laundry, Upper Floor
Exterior
Exterior Feature Deck(s), Porch(es)
Parking Features Garage - Rear Entry
Garage Spaces 3.0
Utilities Available Cable TV Available
Water Access N
Roof Type Asphalt
Accessibility None
Porch Deck(s), Porch(es)
Total Parking Spaces 3
Garage Y
Building
Story 2
Sewer Public Sewer
Water Public
Architectural Style Traditional
Level or Stories 2
Additional Building Above Grade, Below Grade
New Construction N
Schools
High Schools Camp Hill
School District Camp Hill
Others
Senior Community No
Tax ID 01-21-0271-525
Ownership Fee Simple
SqFt Source Assessor
Horse Property N
Special Listing Condition Standard
Read Less
Want to know what your home might be worth? Contact us for a FREE valuation!

Our team is ready to help you sell your home for the highest possible price ASAP

Bought with KATHY J ALVEY • Joy Daniels Real Estate Group, Ltd





