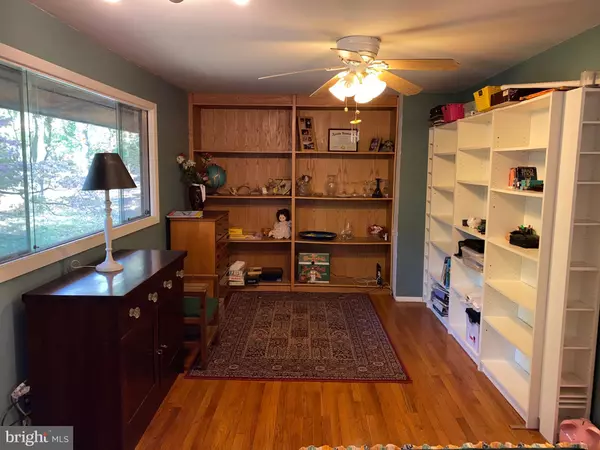$276,000
$299,800
7.9%For more information regarding the value of a property, please contact us for a free consultation.
1600 WINDING RD Southampton, PA 18966
3 Beds
2 Baths
1,904 SqFt
Key Details
Sold Price $276,000
Property Type Single Family Home
Sub Type Detached
Listing Status Sold
Purchase Type For Sale
Square Footage 1,904 sqft
Price per Sqft $144
Subdivision Bryn Gweled Homest
MLS Listing ID PABU482918
Sold Date 08/24/20
Style Ranch/Rambler
Bedrooms 3
Full Baths 2
HOA Fees $100/mo
HOA Y/N Y
Abv Grd Liv Area 1,904
Originating Board BRIGHT
Land Lease Frequency Unknown
Year Built 1959
Annual Tax Amount $6,379
Tax Year 2020
Lot Size 1.670 Acres
Acres 1.67
Lot Dimensions 372.00 x 94.00
Property Description
This 3 bedroom Rancher has spacious rooms and is move in ready. One floor living with big open windows allowing in lots of natural light. Airy open floor plan. Full brick wall fireplace in living room. Separate space for office or sitting area off of living room. It also has a finished multi-room basement. Attached garage and multi car circular driveway. Bryn Gweled Homesteads is on 240 acres occupied by 75 households on about 2 acres apiece. It is a cooperative community and one must join to buy a home. There is a swimming pool that is in the process of being completely redone , pond, sports court, organic community garden, soccer field, many acres of common land (mostly wooded) with hiking trails, and a lovely community center. For more information about this wonderful community please visit bryngweled. org Buyer is required to have a minimum of 10 percent down payment.
Location
State PA
County Bucks
Area Upper Southampton Twp (10148)
Zoning R1
Rooms
Basement Full
Main Level Bedrooms 3
Interior
Interior Features Built-Ins, Ceiling Fan(s), Combination Dining/Living, Floor Plan - Open, Primary Bath(s)
Hot Water Electric
Heating Baseboard - Hot Water
Cooling Ceiling Fan(s), Wall Unit
Fireplaces Number 1
Fireplace Y
Heat Source Oil
Laundry Lower Floor
Exterior
Exterior Feature Deck(s)
Garage Garage - Front Entry
Garage Spaces 1.0
Waterfront N
Water Access N
Accessibility 2+ Access Exits
Porch Deck(s)
Parking Type Attached Garage, Driveway
Attached Garage 1
Total Parking Spaces 1
Garage Y
Building
Lot Description Backs to Trees
Story 2
Sewer On Site Septic
Water Public
Architectural Style Ranch/Rambler
Level or Stories 2
Additional Building Above Grade, Below Grade
New Construction N
Schools
Elementary Schools Davis
Middle Schools Klinger
High Schools William Tennent
School District Centennial
Others
Pets Allowed Y
HOA Fee Include Common Area Maintenance,Pool(s),Recreation Facility,Reserve Funds,Road Maintenance,Snow Removal,Trash,Other
Senior Community No
Tax ID 48-022-026
Ownership Land Lease
SqFt Source Estimated
Acceptable Financing Cash, Conventional
Listing Terms Cash, Conventional
Financing Cash,Conventional
Special Listing Condition Standard
Pets Description No Pet Restrictions
Read Less
Want to know what your home might be worth? Contact us for a FREE valuation!

Our team is ready to help you sell your home for the highest possible price ASAP

Bought with Mark Anthony Forcinito • Homestarr Realty






