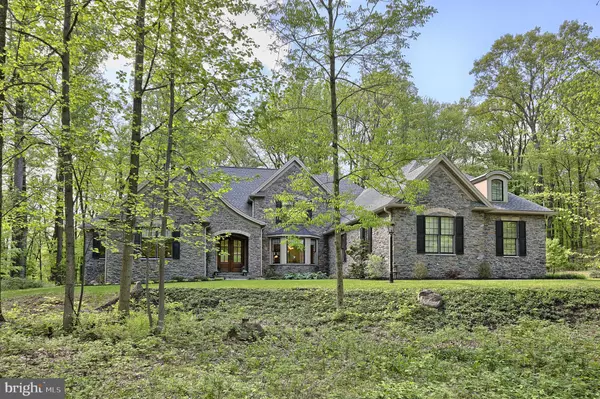$725,000
$725,000
For more information regarding the value of a property, please contact us for a free consultation.
133 HUMMINGBIRD WAY Palmyra, PA 17078
4 Beds
4 Baths
3,703 SqFt
Key Details
Sold Price $725,000
Property Type Single Family Home
Sub Type Detached
Listing Status Sold
Purchase Type For Sale
Square Footage 3,703 sqft
Price per Sqft $195
Subdivision Forest Ridge Estates
MLS Listing ID PALN109348
Sold Date 05/29/20
Style Traditional
Bedrooms 4
Full Baths 3
Half Baths 1
HOA Y/N N
Abv Grd Liv Area 3,703
Originating Board BRIGHT
Year Built 2012
Annual Tax Amount $8,999
Tax Year 2020
Lot Size 1.000 Acres
Acres 1.0
Property Description
PRICED WAY BELOW COST TO BUILD! Sellers loss. Buyers gain! Details upon request. Ready to settle when you are! Distinctive custom home on one acre wooded parcel. Feels like a ranch, technically a two story with outrageous main level master suite. 2nd floor guest suite. SUPERIOR craftsmanship is evident. Unparalleled quality of design and construction is what you will find at 133 Hummingbird Way in The Estates of Forest Ridge. Small community with 1+ acre parcels near Hershey (approximately 8 miles to Hershey Medical or 10-13 miles Wells Span GSH or Lebanon VA. Easy access to Harrisburg and Lancaster! AMAZING home. Over 3700 SF total above grade (3345 is on main level) + (416 SF on second level). Full basement SF is 3345. Garage is side load three car w passage door (37x26 w 6x13 workshop or 1042 SF total). Beautiful lights. Brazilian hardwood floors. Crown molding. Exquisite ceilings. Subzero fridge. GEOTHERMAL. Total utility costs average $204 Month. 8x15 Foyer w dual receiving closets welcomes guests. 18x24 magnificent family room w corner fireplace.18x20 kitchen with oversized island/breakfast bar. R & M Custom Cabinetry will be a chefs delight as you explore all the extra features found in soft close drawers and cabinetry, even a mini frig and icemaker/freezer. Breakfast nook space is 9x20 and invites 17x47 patio. Natural light is embraced by the tall windows with transoms. 14x16 formal dining room too! 13x15 owners suite w dual walk in closets invites 12x14 sitting room. Beautiful cove ceiling in 11x13 owners bath. Built in jewelry organizer. TV included. Rope lighting and surround sound too. 14x15 office or 2nd bedroom on main with built in shelves. 3rd bedroom (13x18) on main also with 7x8 full bath and WIC. 10x11 laundry on main with cabinetry and more. Drop zone off 24x37 side load garage. On second level, 13x18 guest suite with full bath. Custom window treatments. Built by Carricato Homes in 2012. Carricato was a recipient of numerous Pyramid Awards and Parade of Homes Awards. Carricato Homes has been recognized as the Central PA home builder of choice. Their 50-year tradition of excellence continues today with artfully crafted, state of the art, one-of-a-kind homes reflecting meticulous attention to detail and emphasis on quality over quantity. Carricato embraces the ability to marry technical structure with aesthetic style ensures that each Carricato Home stands out from the crowd. This is a must see sensational home waiting for you. Main level living without giving up space! Shown by appointment only.
Location
State PA
County Lebanon
Area South Londonderry Twp (13231)
Zoning RESIDE
Rooms
Other Rooms Dining Room, Primary Bedroom, Sitting Room, Bedroom 2, Bedroom 3, Bedroom 4, Kitchen, Family Room, Foyer, Breakfast Room, Laundry, Mud Room, Bathroom 2, Bathroom 3, Primary Bathroom, Half Bath
Basement Full, Unfinished, Interior Access
Main Level Bedrooms 3
Interior
Interior Features Kitchen - Gourmet, Kitchen - Island, Primary Bath(s), Breakfast Area, Crown Moldings, Dining Area, Entry Level Bedroom, Family Room Off Kitchen, Floor Plan - Open, Formal/Separate Dining Room, Pantry, Recessed Lighting, Upgraded Countertops, Walk-in Closet(s), Window Treatments, Wood Floors
Heating Hot Water
Cooling Central A/C
Fireplaces Number 1
Fireplaces Type Corner
Equipment Built-In Microwave, Built-In Range, Dishwasher, Refrigerator, Stove, Disposal
Fireplace Y
Appliance Built-In Microwave, Built-In Range, Dishwasher, Refrigerator, Stove, Disposal
Heat Source Geo-thermal
Laundry Main Floor
Exterior
Garage Garage - Side Entry, Garage Door Opener
Garage Spaces 3.0
Waterfront N
Water Access N
View Trees/Woods
Roof Type Architectural Shingle
Accessibility 32\"+ wide Doors
Parking Type Attached Garage
Attached Garage 3
Total Parking Spaces 3
Garage Y
Building
Lot Description Level, Trees/Wooded
Story 1
Sewer On Site Septic
Water Well
Architectural Style Traditional
Level or Stories 1
Additional Building Above Grade, Below Grade
New Construction N
Schools
Middle Schools Palmyra Area
High Schools Palmyra Area
School District Palmyra Area
Others
Senior Community No
Tax ID 31-2306328-340102-0000
Ownership Fee Simple
SqFt Source Assessor
Security Features Security System
Acceptable Financing Cash, Conventional, VA
Listing Terms Cash, Conventional, VA
Financing Cash,Conventional,VA
Special Listing Condition Standard
Read Less
Want to know what your home might be worth? Contact us for a FREE valuation!

Our team is ready to help you sell your home for the highest possible price ASAP

Bought with Nathan Shelly • John Smith Real Estate Group






