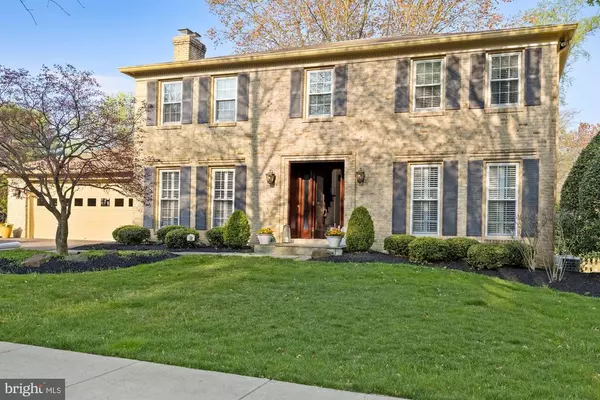$937,501
$874,900
7.2%For more information regarding the value of a property, please contact us for a free consultation.
1539 BLUE MEADOW RD Rockville, MD 20854
4 Beds
4 Baths
2,640 SqFt
Key Details
Sold Price $937,501
Property Type Single Family Home
Sub Type Detached
Listing Status Sold
Purchase Type For Sale
Square Footage 2,640 sqft
Price per Sqft $355
Subdivision Horizon Hill
MLS Listing ID MDMC751928
Sold Date 05/14/21
Style Colonial
Bedrooms 4
Full Baths 3
Half Baths 1
HOA Y/N N
Abv Grd Liv Area 2,640
Originating Board BRIGHT
Year Built 1976
Annual Tax Amount $8,901
Tax Year 2020
Lot Size 9,514 Sqft
Acres 0.22
Property Description
The most welcoming home in Horizon Hill! This well-appointed home with modern proportions and in the desirable neighborhood of Horizon Hill is ready to welcome new owners. From the minute you enter through the gorgeous custom mahogany door, you will be delighted with the large sunlit spaces and entertaining areas. This generous home lends itself to a flexible floor plan to meet your needs. A large family room greets you as you walk into the home as well as a large dining room complete with an exposed brick wall and a gas fireplace. A small sitting area off the family room is a wonderful place to share time with friends and family and offers direct access through french doors to the deck overlooking your manicured, private backyard. The large eat-in kitchen overlooks the backyard and is updated with a modern palette and features a gas cooktop. NOTE: only a handful of homes in this area have a natural gas line - this is a rare find in the area - and highly desirable!! A large mudroom & laundry area is located right off the kitchen for easy entry from the 2 car garage and features a large walk-in pantry. An updated powder room completes the main floor of this home. The second level of this home is where you will find the primary bedroom and three additional bedrooms. The primary bedroom is a large space complete with a wood-burning fireplace and custom mantle. A separate sitting area - or office - and double closets complete the main bedroom space. The bathroom is updated with a custom double vanity with granite countertops, custom built-ins, and a separate water closet and shower area. A large walk-in closet with custom organization is also found in this space A well-sized full bathroom with custom vanity is also found on this floor. There are beautifully preserved hardwood floors just waiting to be exposed under ALL of the carpeting on the 2nd level - including the stairs. The freshly carpeted and painted basement offers a large rec space with a walk-out to your back yard as well as a large flex space that could be a gym, office - or whatever you may dream up! A full bathroom rounds out the basement. The private backyard is a bird watchers paradise with mature trees, perennials and the sweetest playhouse one ever did see - complete with a bunk area. Do not miss this special treasure in the backyard!
Location
State MD
County Montgomery
Zoning R90
Rooms
Basement Daylight, Partial
Interior
Hot Water Natural Gas
Heating Central
Cooling Central A/C
Fireplaces Number 2
Fireplaces Type Gas/Propane
Fireplace Y
Heat Source Natural Gas
Exterior
Garage Garage - Front Entry
Garage Spaces 2.0
Waterfront N
Water Access N
Roof Type Asphalt
Accessibility 2+ Access Exits
Attached Garage 2
Total Parking Spaces 2
Garage Y
Building
Story 3
Sewer Public Sewer
Water Public
Architectural Style Colonial
Level or Stories 3
Additional Building Above Grade, Below Grade
New Construction N
Schools
Elementary Schools Ritchie Park
Middle Schools Julius West
High Schools Richard Montgomery
School District Montgomery County Public Schools
Others
Senior Community No
Tax ID 160401649862
Ownership Fee Simple
SqFt Source Assessor
Special Listing Condition Standard
Read Less
Want to know what your home might be worth? Contact us for a FREE valuation!

Our team is ready to help you sell your home for the highest possible price ASAP

Bought with Lisa Clarke • Coldwell Banker Realty






