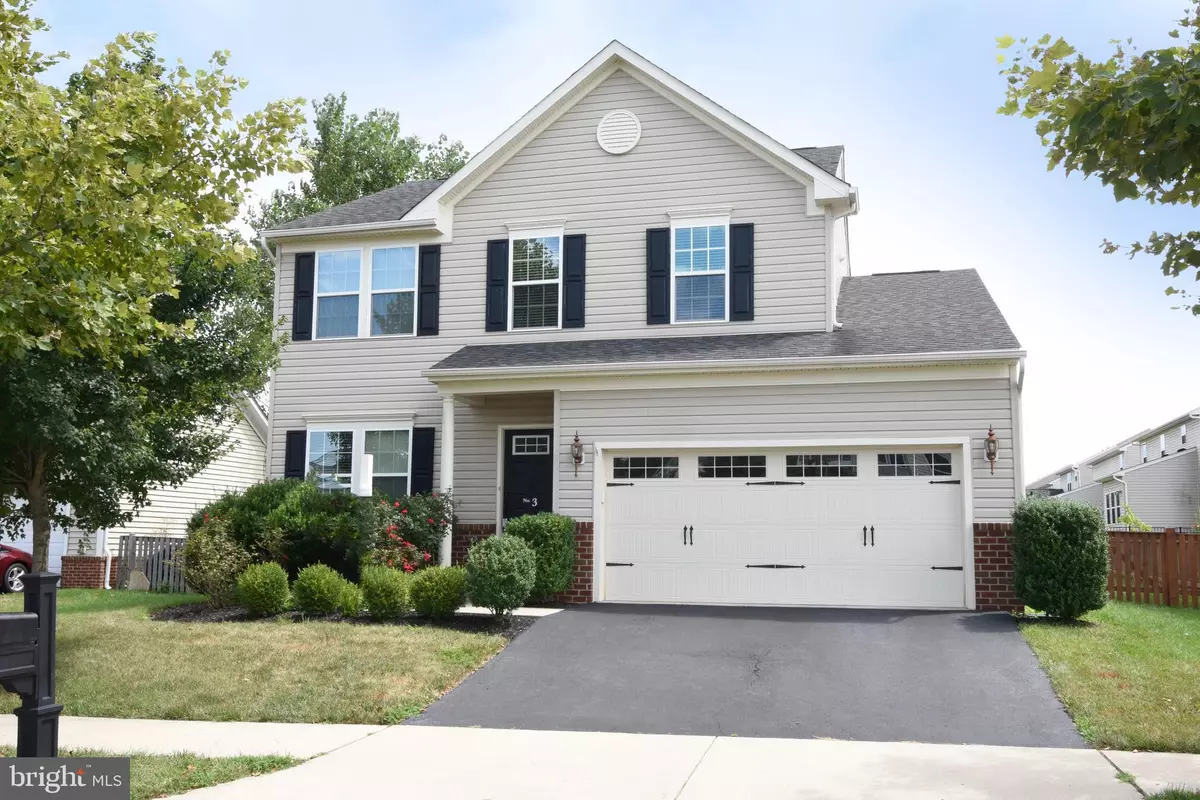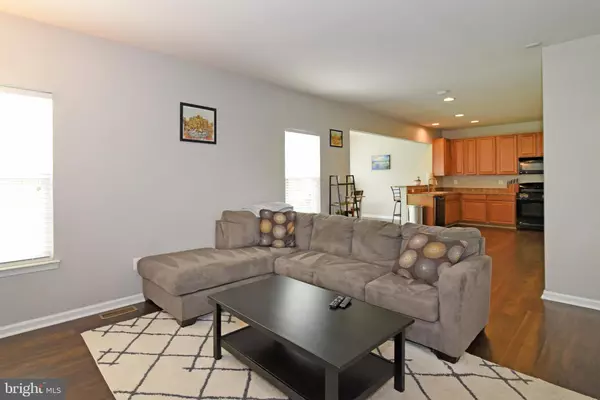$510,000
$500,000
2.0%For more information regarding the value of a property, please contact us for a free consultation.
3 KIMBERLY KRISTIN WAY Lovettsville, VA 20180
3 Beds
3 Baths
2,693 SqFt
Key Details
Sold Price $510,000
Property Type Single Family Home
Sub Type Detached
Listing Status Sold
Purchase Type For Sale
Square Footage 2,693 sqft
Price per Sqft $189
Subdivision Lovettsville Town Center
MLS Listing ID VALO2006188
Sold Date 09/29/21
Style Colonial
Bedrooms 3
Full Baths 2
Half Baths 1
HOA Fees $55/mo
HOA Y/N Y
Abv Grd Liv Area 2,180
Originating Board BRIGHT
Year Built 2011
Annual Tax Amount $4,820
Tax Year 2021
Lot Size 7,405 Sqft
Acres 0.17
Property Description
Fabulous home in Lovettsville. Open spacious floor plan and fenced yard. Covered entry welcomes you to the foyer and main level with gorgeous Pergo wood floors. The open kitchen has ample counter space and cabinet storage with a corner pantry. Enjoy your meals in the dining room/sunroom with vaulted ceiling and views of the yard. The family room is open to the kitchen as well. The living room is off the foyer and could be used as an office. Upstairs is a lovely open loft. It could be closed off as a 4th bedroom. The lush carpeting throughout the bedrooms is warm and inviting. The master bedroom has walk-in closet and a bath with garden tub and separate shower. Two additional bedrooms, a bath and the laundry room complete the second floor. The lower level is a large recreation room with several areas which can be home to your home office, school room, exercise area or play/relaxation den. The yard is fenced. Close by is the community playground, community center, swimming pool, tennis courts and convenient shops. Come see!
Location
State VA
County Loudoun
Zoning 03
Rooms
Other Rooms Living Room, Dining Room, Primary Bedroom, Bedroom 2, Bedroom 3, Kitchen, Family Room, Loft, Recreation Room
Basement Full, Partially Finished
Interior
Interior Features Attic, Combination Kitchen/Living, Primary Bath(s), Recessed Lighting, Floor Plan - Open, Breakfast Area, Ceiling Fan(s)
Hot Water 60+ Gallon Tank
Heating Forced Air
Cooling Central A/C
Flooring Engineered Wood, Carpet, Ceramic Tile
Equipment Dishwasher, Disposal, Dryer - Front Loading, Washer - Front Loading, Oven - Self Cleaning, Refrigerator, Microwave
Fireplace N
Appliance Dishwasher, Disposal, Dryer - Front Loading, Washer - Front Loading, Oven - Self Cleaning, Refrigerator, Microwave
Heat Source Propane - Leased
Exterior
Parking Features Garage Door Opener
Garage Spaces 2.0
Fence Rear
Amenities Available Common Grounds, Picnic Area, Tot Lots/Playground
Water Access N
Roof Type Asphalt
Accessibility None
Attached Garage 2
Total Parking Spaces 2
Garage Y
Building
Lot Description Landscaping
Story 3
Sewer Public Sewer
Water Public
Architectural Style Colonial
Level or Stories 3
Additional Building Above Grade, Below Grade
Structure Type Dry Wall
New Construction N
Schools
Elementary Schools Lovettsville
Middle Schools Harmony
High Schools Woodgrove
School District Loudoun County Public Schools
Others
HOA Fee Include Common Area Maintenance,Management
Senior Community No
Tax ID 369196558000
Ownership Fee Simple
SqFt Source Assessor
Security Features Smoke Detector
Special Listing Condition Standard
Read Less
Want to know what your home might be worth? Contact us for a FREE valuation!

Our team is ready to help you sell your home for the highest possible price ASAP

Bought with Amanda White • Nova Home Hunters Realty





