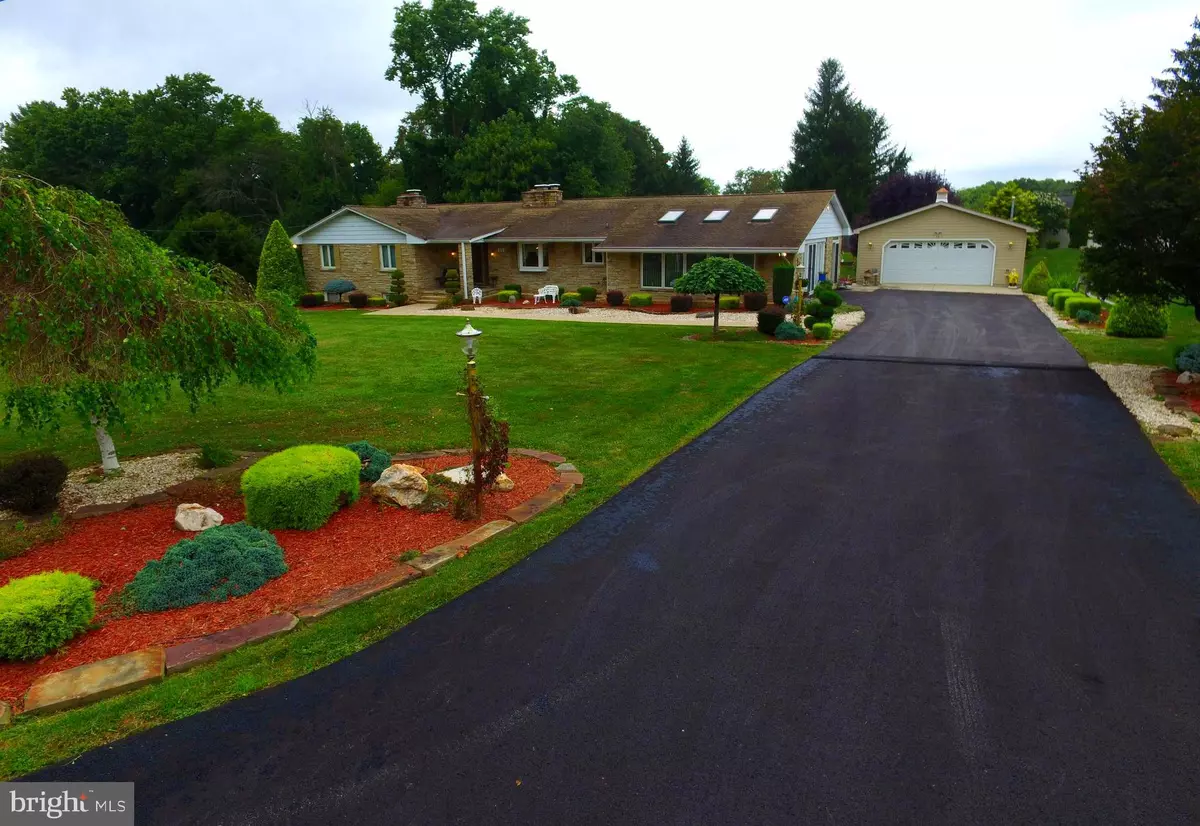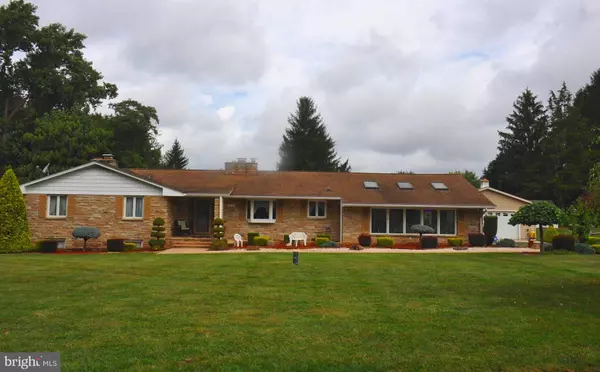$555,000
$559,900
0.9%For more information regarding the value of a property, please contact us for a free consultation.
20 BONNIE AVE Bel Air, MD 21014
4 Beds
4 Baths
3,783 SqFt
Key Details
Sold Price $555,000
Property Type Single Family Home
Sub Type Detached
Listing Status Sold
Purchase Type For Sale
Square Footage 3,783 sqft
Price per Sqft $146
Subdivision Evergreen Heights
MLS Listing ID MDHR2002814
Sold Date 12/03/21
Style Ranch/Rambler
Bedrooms 4
Full Baths 2
Half Baths 2
HOA Y/N N
Abv Grd Liv Area 2,583
Originating Board BRIGHT
Year Built 1965
Annual Tax Amount $4,595
Tax Year 2020
Lot Size 0.660 Acres
Acres 0.66
Property Description
Beautiful stone rancher on .66 acres. 2,583 sq. ft. on the spacious main level. 2003 addition of family/great room off kitchen with cathedral ceiling, skylights, 2 walls of windows, half bath and laundry hook ups. Ready for one floor living. Sunroom is perfect for indoor plants. Updated kitchen with granite counters, double ovens, extra cabinetry and sunny breakfast nook. Living room has stone fireplace and bay window overlooking backyard. Hardwood floors under carpet on main level. Detached 2 car oversized garage 26' x 24' built in 2004 is the ultimate man cave with electric, plumbing, heat and a/c. Light filled lower level could be in-law apartment with separate entrance and approx. 1,200 finished sq. ft. Large rec room with stone fireplace converted to gas, built-in shelves and bar, 4th bedroom, half bath and separate shower. Laundry room has large built-in folding table with storage, also used for cutting fabrics. Large deck with view of water feature and landscaped yard. Zoned heat. Original builder for neighborhood custom built this home for himself. Fine workmanship throughout. Over $200K in updates, they include windows, exterior doors, water conditioning system, reverse osmosis drinking/cooking water with separate faucet, kitchen, great room addition, air conditioning, detached garage, shed, driveway, stamped concrete sidewalk, landscaping, bathrooms, tile work, electric, plumbing, etc. New well and septic a few years ago.
Location
State MD
County Harford
Zoning RESIDENTIAL
Rooms
Other Rooms Living Room, Dining Room, Primary Bedroom, Bedroom 2, Bedroom 3, Bedroom 4, Kitchen, Family Room, Foyer, Sun/Florida Room, Laundry, Storage Room
Basement Daylight, Partial, Connecting Stairway, Full, Improved, Heated, Interior Access, Outside Entrance, Partially Finished, Rear Entrance, Shelving, Walkout Level, Walkout Stairs, Windows, Other, Sump Pump, Drain
Main Level Bedrooms 3
Interior
Interior Features Breakfast Area, Built-Ins, Carpet, Ceiling Fan(s), Central Vacuum, Dining Area, Family Room Off Kitchen, Entry Level Bedroom, Floor Plan - Traditional, Formal/Separate Dining Room, Kitchen - Table Space, Kitchen - Eat-In, Pantry, Recessed Lighting, Skylight(s), Stall Shower, Water Treat System, Wood Floors, Other, Wet/Dry Bar, Primary Bath(s), Tub Shower, Upgraded Countertops
Hot Water Oil
Heating Baseboard - Hot Water, Zoned
Cooling Central A/C, Ceiling Fan(s), Ductless/Mini-Split
Flooring Solid Hardwood, Tile/Brick, Carpet
Fireplaces Number 2
Fireplaces Type Fireplace - Glass Doors, Equipment, Gas/Propane, Mantel(s)
Equipment Central Vacuum, Cooktop, Dishwasher, Exhaust Fan, Oven - Double, Oven - Wall, Oven/Range - Electric, Water Conditioner - Owned
Furnishings No
Fireplace Y
Window Features Double Pane,Screens,Skylights,Sliding,Storm,Vinyl Clad
Appliance Central Vacuum, Cooktop, Dishwasher, Exhaust Fan, Oven - Double, Oven - Wall, Oven/Range - Electric, Water Conditioner - Owned
Heat Source Oil, Propane - Owned
Laundry Lower Floor, Hookup, Main Floor
Exterior
Exterior Feature Deck(s), Porch(es)
Parking Features Garage - Front Entry, Garage Door Opener, Oversized, Other
Garage Spaces 12.0
Utilities Available Above Ground, Cable TV Available
Water Access N
View Garden/Lawn
Roof Type Architectural Shingle
Accessibility None
Porch Deck(s), Porch(es)
Total Parking Spaces 12
Garage Y
Building
Lot Description Front Yard, Landscaping, Premium, Rear Yard
Story 2
Foundation Block
Sewer Gravity Sept Fld
Water Well
Architectural Style Ranch/Rambler
Level or Stories 2
Additional Building Above Grade, Below Grade
Structure Type Dry Wall,Cathedral Ceilings,Paneled Walls
New Construction N
Schools
Elementary Schools Ring Factory
Middle Schools Patterson Mill
High Schools Patterson Mill
School District Harford County Public Schools
Others
Pets Allowed Y
Senior Community No
Tax ID 1303098788
Ownership Fee Simple
SqFt Source Estimated
Security Features Security System
Acceptable Financing Negotiable
Horse Property N
Listing Terms Negotiable
Financing Negotiable
Special Listing Condition Standard
Pets Allowed Cats OK, Dogs OK
Read Less
Want to know what your home might be worth? Contact us for a FREE valuation!

Our team is ready to help you sell your home for the highest possible price ASAP

Bought with Robert A Commodari • EXP Realty, LLC





