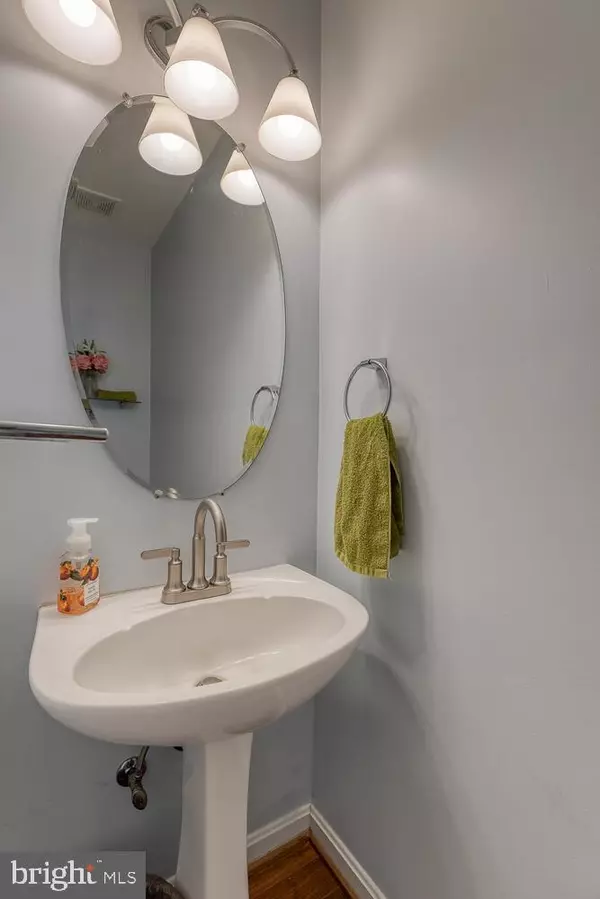$445,000
$449,000
0.9%For more information regarding the value of a property, please contact us for a free consultation.
113 COLUMBUS CV Stafford, VA 22554
5 Beds
4 Baths
2,238 SqFt
Key Details
Sold Price $445,000
Property Type Single Family Home
Sub Type Detached
Listing Status Sold
Purchase Type For Sale
Square Footage 2,238 sqft
Price per Sqft $198
Subdivision Aquia Harbour
MLS Listing ID VAST2001138
Sold Date 09/09/21
Style Colonial,Traditional
Bedrooms 5
Full Baths 3
Half Baths 1
HOA Fees $133/mo
HOA Y/N Y
Abv Grd Liv Area 2,238
Originating Board BRIGHT
Year Built 1995
Annual Tax Amount $3,210
Tax Year 2021
Lot Size 0.416 Acres
Acres 0.42
Property Description
In the highly sought-after Aquia Harbour this colonial 5 bedroom, 3.5 baths, finished basement bedroom has a treeline view and updated appliances. On a culdesac street, less than 1/2 mile to the front gate has a low traffic area. Covered front porch length of the home perfect for some chairs to enjoy the evenings, back deck for entertaining. Crown molding carried throughout the main level of the home and updated light fixtures as well as hardwood floors. Deck leads to the backyard and there is a back door to access the garage from the driveway area that allows for a boat or camper storage. Master with vaulted ceilings !!! The Master bathroom includes a makeup/sitting station view of the trees from the jet tub. Huge back yard w/3 separate fenced areas. The bottom level of the home includes Sideload garage carriage 14' doors from the right side of the home, Laundry, finished bedroom and bathroom, Basement bedroom wired w/2 phone lines for home office for remote learning and or working!
Amenities in Aquia: Tot Lots, Pools, Horse stables, Soccer fields, Baseball fields, Jog/walk paths, community centers.
Contact your favorite realtor for a tour before its gone!!!! A real Must see!
Location
State VA
County Stafford
Zoning R1
Rooms
Other Rooms Other
Basement Full, Fully Finished
Interior
Interior Features Bar, Ceiling Fan(s), Crown Moldings, Dining Area, Family Room Off Kitchen, Kitchen - Gourmet, Pantry, Tub Shower, Window Treatments, Wine Storage, Wood Floors
Hot Water Electric
Heating Heat Pump(s)
Cooling Heat Pump(s)
Flooring Hardwood, Ceramic Tile, Carpet
Fireplaces Type Fireplace - Glass Doors
Equipment Built-In Microwave, Cooktop, Refrigerator, Oven - Wall
Furnishings No
Fireplace Y
Window Features Bay/Bow
Appliance Built-In Microwave, Cooktop, Refrigerator, Oven - Wall
Heat Source Electric
Exterior
Exterior Feature Balcony, Porch(es)
Parking Features Built In, Garage - Side Entry
Garage Spaces 2.0
Fence Chain Link
Amenities Available Baseball Field, Common Grounds, Club House, Community Center, Jog/Walk Path, Marina/Marina Club, Meeting Room, Picnic Area, Pool - Outdoor, Riding/Stables, Soccer Field, Tot Lots/Playground
Water Access N
View Trees/Woods
Roof Type Shingle
Accessibility 2+ Access Exits
Porch Balcony, Porch(es)
Attached Garage 2
Total Parking Spaces 2
Garage Y
Building
Story 3
Sewer Public Sewer
Water Public
Architectural Style Colonial, Traditional
Level or Stories 3
Additional Building Above Grade, Below Grade
Structure Type Dry Wall
New Construction N
Schools
School District Stafford County Public Schools
Others
Senior Community No
Tax ID 21B 60
Ownership Fee Simple
SqFt Source Assessor
Security Features Electric Alarm
Acceptable Financing FHA, Cash, Conventional, VA
Listing Terms FHA, Cash, Conventional, VA
Financing FHA,Cash,Conventional,VA
Special Listing Condition Standard
Read Less
Want to know what your home might be worth? Contact us for a FREE valuation!

Our team is ready to help you sell your home for the highest possible price ASAP

Bought with Sandra P Browning • Berkshire Hathaway HomeServices PenFed Realty





