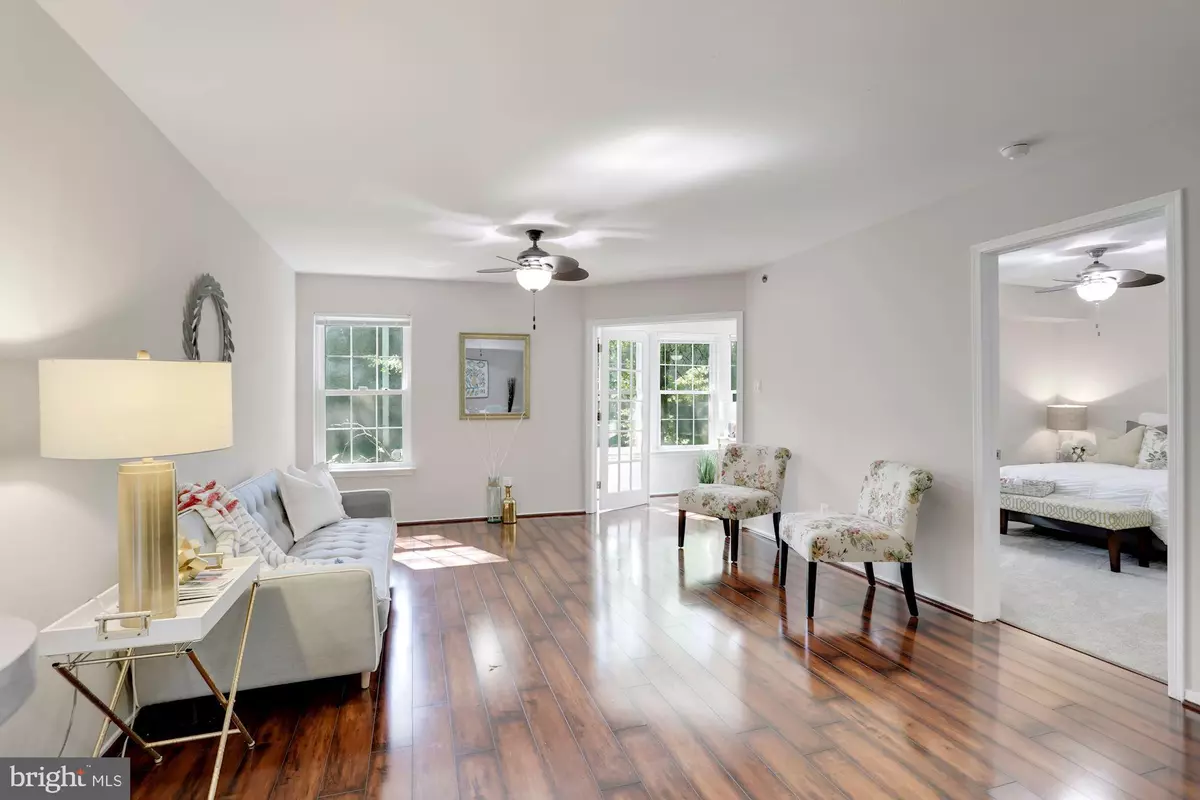$350,000
$349,900
For more information regarding the value of a property, please contact us for a free consultation.
3313 WYNDHAM CIR #1203 Alexandria, VA 22302
2 Beds
2 Baths
1,096 SqFt
Key Details
Sold Price $350,000
Property Type Condo
Sub Type Condo/Co-op
Listing Status Sold
Purchase Type For Sale
Square Footage 1,096 sqft
Price per Sqft $319
Subdivision Pointe At Park Center
MLS Listing ID VAAX2000316
Sold Date 08/02/21
Style Unit/Flat
Bedrooms 2
Full Baths 2
Condo Fees $460/mo
HOA Y/N N
Abv Grd Liv Area 1,096
Originating Board BRIGHT
Year Built 1990
Annual Tax Amount $3,974
Tax Year 2021
Property Description
IMPROVED PRICE! (avg sales price 371K) Largest 2 bedroom/2 bathroom PLUS Den in the community! This corner unit home has been beautifully updated with new carpet in the bedrooms, fresh paint throughout, all new electrical outlets, and many other details. Open kitchen has stainless steel appliances and a brand new microwave and disposal. One assigned garage parking space under this building is rare and this one is right near the door, plus one visitor pass! The open concept living space is perfect for entertaining with laminate wood flooring for low maintenance living. Working from home and need dedicated office/work space? The sun filled den would make a perfect office/nursery/exercise room/reading lounge/ craft room or study. Two spacious bedrooms on opposite ends provides for added privacy, as two master suites essentially. One has a private bath with two separate closets and the other has a large walk-in closet; with access in the jack-n-jill bathroom. This bathroom has lot's of counter space, an updated vanity for additional storage and brand new ventilation fans with integrated Bluetooth-enabled stereo speakers and LED lights that switch to cool blue or amber warm night lights. Gated community with amenities galore include: pool, hot tub, sauna, fitness center, community/party room, dog park, basketball court, grilling/picnic stations, playground, car washing station and daily shuttle to the Pentagon City Metro (M-F every half hour from 6:30-9:30am and 4:30-7:30pm) Walking distance to Shirlington, XSport, and the newly built Silver Diner and Harris Teeter coming soon. One mile from the Bradley Center and Bailey?s Crossroads for all your shopping needs! Community is welcoming, social, and VERY pet friendly!
Location
State VA
County Alexandria City
Zoning RC
Rooms
Other Rooms Living Room, Bedroom 2, Bedroom 1, Sun/Florida Room
Main Level Bedrooms 2
Interior
Interior Features Bar, Carpet, Ceiling Fan(s), Chair Railings, Combination Dining/Living, Combination Kitchen/Dining, Combination Kitchen/Living, Dining Area, Entry Level Bedroom, Flat, Floor Plan - Open, Walk-in Closet(s), Window Treatments
Hot Water Electric
Heating Heat Pump(s)
Cooling Ceiling Fan(s), Central A/C
Flooring Vinyl, Carpet, Tile/Brick
Equipment Built-In Microwave, Dishwasher, Disposal, Dryer, Exhaust Fan, Oven/Range - Electric, Refrigerator, Stainless Steel Appliances, Stove, Washer, Water Heater
Fireplace N
Window Features Double Hung,Double Pane
Appliance Built-In Microwave, Dishwasher, Disposal, Dryer, Exhaust Fan, Oven/Range - Electric, Refrigerator, Stainless Steel Appliances, Stove, Washer, Water Heater
Heat Source Electric
Laundry Dryer In Unit, Washer In Unit
Exterior
Parking Features Basement Garage, Garage - Side Entry, Inside Access, Underground
Garage Spaces 1.0
Parking On Site 1
Amenities Available Basketball Courts, Common Grounds, Fitness Center, Gated Community, Hot tub, Party Room, Picnic Area, Pool - Outdoor, Reserved/Assigned Parking, Sauna, Tot Lots/Playground
Water Access N
Roof Type Shingle
Accessibility Level Entry - Main, Low Bathroom Mirrors, No Stairs, Ramp - Main Level
Attached Garage 1
Total Parking Spaces 1
Garage Y
Building
Story 1
Unit Features Mid-Rise 5 - 8 Floors
Sewer Public Sewer
Water Public
Architectural Style Unit/Flat
Level or Stories 1
Additional Building Above Grade, Below Grade
Structure Type Dry Wall
New Construction N
Schools
Elementary Schools John Adams
Middle Schools George Washington
High Schools Alexandria City
School District Alexandria City Public Schools
Others
Pets Allowed Y
HOA Fee Include Bus Service,Common Area Maintenance,Custodial Services Maintenance,Ext Bldg Maint,Insurance,Lawn Maintenance,Management,Pool(s),Reserve Funds,Road Maintenance,Sauna,Security Gate,Sewer,Snow Removal,Taxes,Trash,Water
Senior Community No
Tax ID 012.03-0A-13-1203
Ownership Condominium
Security Features Carbon Monoxide Detector(s),Electric Alarm,Main Entrance Lock,Motion Detectors,Security Gate,Security System,Smoke Detector
Acceptable Financing Cash, Conventional, VA
Horse Property N
Listing Terms Cash, Conventional, VA
Financing Cash,Conventional,VA
Special Listing Condition Standard
Pets Allowed Cats OK, Dogs OK, Number Limit
Read Less
Want to know what your home might be worth? Contact us for a FREE valuation!

Our team is ready to help you sell your home for the highest possible price ASAP

Bought with Deborah A Melia • RE/MAX Select Properties





