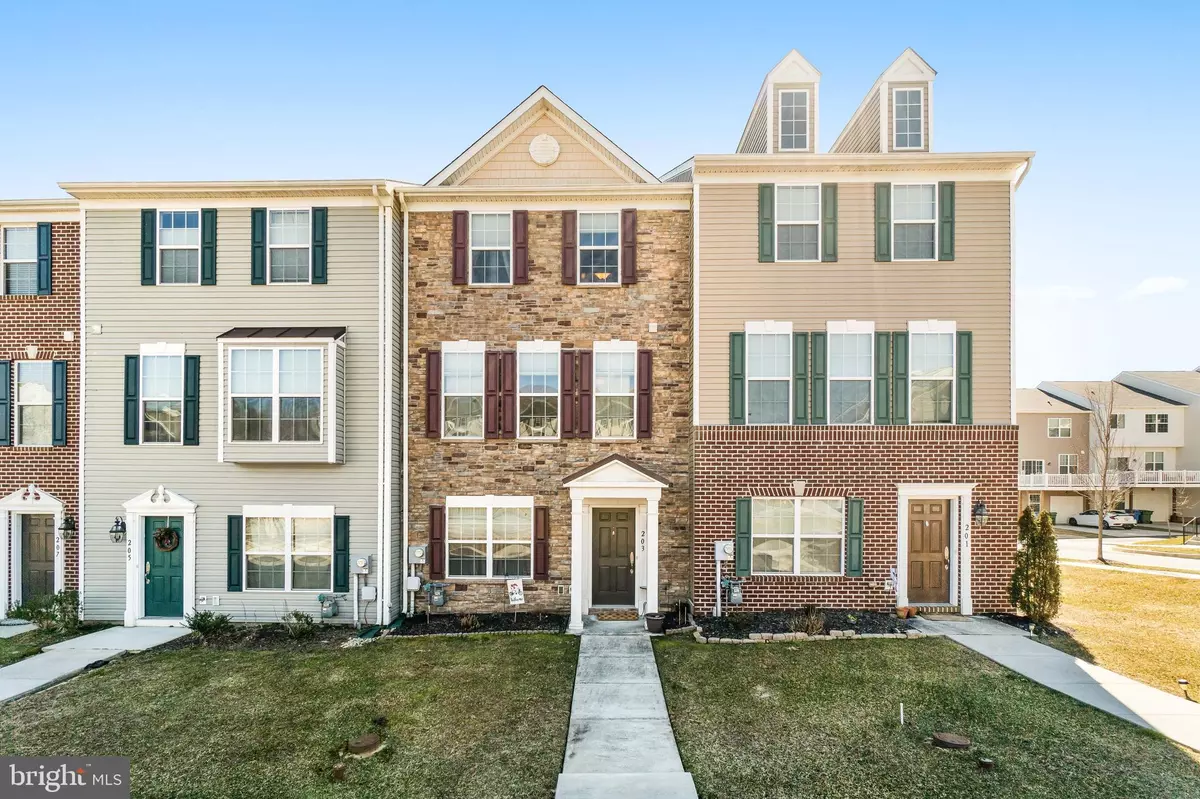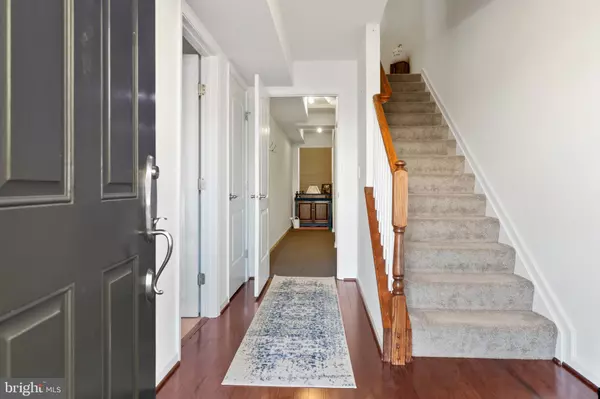$241,500
$239,900
0.7%For more information regarding the value of a property, please contact us for a free consultation.
203 GRIST MILL LN North East, MD 21901
3 Beds
2 Baths
1,705 SqFt
Key Details
Sold Price $241,500
Property Type Townhouse
Sub Type Interior Row/Townhouse
Listing Status Sold
Purchase Type For Sale
Square Footage 1,705 sqft
Price per Sqft $141
Subdivision Charlestown Crossing
MLS Listing ID MDCC173410
Sold Date 05/07/21
Style Colonial
Bedrooms 3
Full Baths 1
Half Baths 1
HOA Fees $66/mo
HOA Y/N Y
Abv Grd Liv Area 1,360
Originating Board BRIGHT
Year Built 2014
Annual Tax Amount $2,514
Tax Year 2021
Lot Size 1,742 Sqft
Acres 0.04
Property Description
What a great place to call home! Conveniently located. Short drive to APG, I-95, shopping, dining, etc. Well maintained. Open floor plan. Gleaming cherry floors throughout. Lower level has finished room currently used as home office. Would make a great 4th bedroom or cozy den. Also on the lower level is the laundry, rough-in for additional bath, and access to the garage. Main level offers spacious Living Room, Kitchen w/ stainless appliances, pantry, slider to large deck, and a half bath. Upper level has Primary Bedroom w/cathedral ceiling and his and her closets, 2 additional bedrooms and a Jack and Jill bathroom. This is one property you truly don't want to miss! Call today to schedule your tour.
Location
State MD
County Cecil
Zoning ST
Rooms
Other Rooms Living Room, Primary Bedroom, Bedroom 2, Bedroom 3, Kitchen, Den, Bathroom 1, Half Bath
Basement Connecting Stairway, Front Entrance, Garage Access, Heated, Partially Finished, Rough Bath Plumb, Interior Access
Interior
Interior Features Carpet, Entry Level Bedroom, Floor Plan - Open, Kitchen - Eat-In, Primary Bath(s), Recessed Lighting, Tub Shower, Walk-in Closet(s)
Hot Water Electric
Heating Forced Air
Cooling Central A/C
Flooring Carpet, Hardwood
Equipment Built-In Microwave, Dishwasher, Disposal, Dryer, Exhaust Fan, Oven/Range - Gas, Refrigerator, Stainless Steel Appliances, Washer, Water Heater
Fireplace N
Appliance Built-In Microwave, Dishwasher, Disposal, Dryer, Exhaust Fan, Oven/Range - Gas, Refrigerator, Stainless Steel Appliances, Washer, Water Heater
Heat Source Propane - Leased
Laundry Lower Floor
Exterior
Parking Features Garage - Rear Entry
Garage Spaces 1.0
Water Access N
Roof Type Asphalt
Accessibility None
Attached Garage 1
Total Parking Spaces 1
Garage Y
Building
Story 3
Sewer Public Sewer
Water Public
Architectural Style Colonial
Level or Stories 3
Additional Building Above Grade, Below Grade
Structure Type Dry Wall,Cathedral Ceilings
New Construction N
Schools
School District Cecil County Public Schools
Others
Pets Allowed Y
HOA Fee Include Snow Removal,Trash,Lawn Maintenance
Senior Community No
Tax ID 0805138405
Ownership Fee Simple
SqFt Source Assessor
Acceptable Financing Conventional, FHA, USDA, VA
Listing Terms Conventional, FHA, USDA, VA
Financing Conventional,FHA,USDA,VA
Special Listing Condition Standard
Pets Allowed Cats OK, Dogs OK
Read Less
Want to know what your home might be worth? Contact us for a FREE valuation!

Our team is ready to help you sell your home for the highest possible price ASAP

Bought with Kathryn D Rash • Long & Foster Real Estate, Inc.





