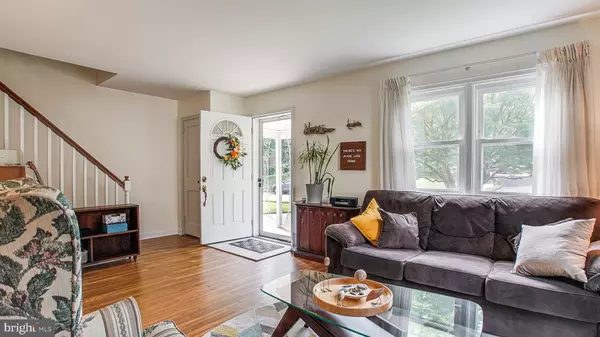$314,000
$309,000
1.6%For more information regarding the value of a property, please contact us for a free consultation.
931 STANBRIDGE RD Drexel Hill, PA 19026
3 Beds
1 Bath
1,537 SqFt
Key Details
Sold Price $314,000
Property Type Single Family Home
Sub Type Detached
Listing Status Sold
Purchase Type For Sale
Square Footage 1,537 sqft
Price per Sqft $204
Subdivision Aronimink
MLS Listing ID PADE2030308
Sold Date 08/26/22
Style Colonial
Bedrooms 3
Full Baths 1
HOA Y/N N
Abv Grd Liv Area 1,537
Originating Board BRIGHT
Year Built 1950
Annual Tax Amount $7,498
Tax Year 2022
Lot Size 4,791 Sqft
Acres 0.11
Lot Dimensions 74.00 x 96.00
Property Description
Here's your chance to own a classic brick colonial in the quiet Aronimink section of Drexel Hill. Surrounded by a private yard and pollinator-friendly perennials, this single home is full of charm. A spacious light-filled living room greets you as you enter, followed by an inviting formal dining room. The kitchen boasts a freshly-installed premium laminate floor, along with newer refrigerator and dishwasher. Off the back of the kitchen is a magnificent three-season sunroom, complete with six wraparound sliding glass doors overlooking the fenced-in back yard, a perfect place to enjoy your morning coffee, read a book or entertain during a barbecue. Recently refinished hardwood floors are featured throughout the entire house. The second floor features a generous size main bedroom with walk-in closet, a full bathroom and two additional good size bedrooms. There is full basement with shop area, central air and gas heat. A private driveway and attached garage completes this home. The home is walking distance to public transportation, schools, and the forthcoming Drexeline Shopping Center. Easy access to route 476 and I-95. Within a short commute to Media, Main Line, Philly and airport.
Location
State PA
County Delaware
Area Upper Darby Twp (10416)
Zoning RES
Rooms
Other Rooms Living Room, Dining Room, Primary Bedroom, Bedroom 2, Bedroom 3, Kitchen, Basement, Sun/Florida Room
Basement Full
Interior
Hot Water Natural Gas
Heating Central
Cooling Central A/C
Flooring Hardwood, Laminate Plank
Equipment Built-In Microwave, Built-In Range, Oven/Range - Gas, Refrigerator, Washer, Dryer - Gas, Water Heater
Window Features Replacement
Appliance Built-In Microwave, Built-In Range, Oven/Range - Gas, Refrigerator, Washer, Dryer - Gas, Water Heater
Heat Source Natural Gas
Exterior
Parking Features Built In
Garage Spaces 1.0
Water Access N
Roof Type Architectural Shingle
Accessibility None
Attached Garage 1
Total Parking Spaces 1
Garage Y
Building
Story 2
Foundation Block
Sewer Public Sewer
Water Public
Architectural Style Colonial
Level or Stories 2
Additional Building Above Grade, Below Grade
New Construction N
Schools
School District Upper Darby
Others
Senior Community No
Tax ID 16-11-01644-00
Ownership Fee Simple
SqFt Source Estimated
Acceptable Financing Cash, Conventional, FHA
Listing Terms Cash, Conventional, FHA
Financing Cash,Conventional,FHA
Special Listing Condition Standard
Read Less
Want to know what your home might be worth? Contact us for a FREE valuation!

Our team is ready to help you sell your home for the highest possible price ASAP

Bought with John J Dolceamore • BHHS Fox&Roach-Newtown Square





