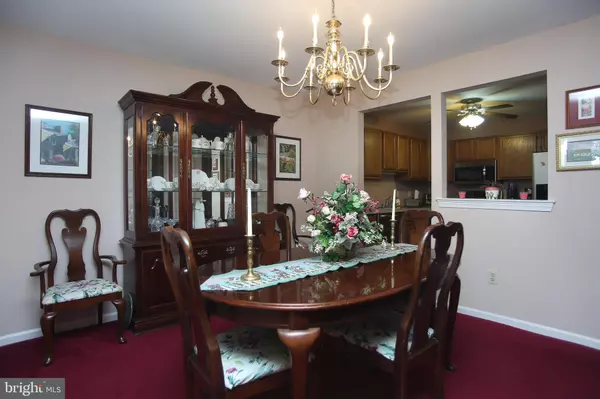$300,000
$315,000
4.8%For more information regarding the value of a property, please contact us for a free consultation.
8401 SPRUCE MILL DR #639 Morrisville, PA 19067
3 Beds
3 Baths
1,784 SqFt
Key Details
Sold Price $300,000
Property Type Condo
Sub Type Condo/Co-op
Listing Status Sold
Purchase Type For Sale
Square Footage 1,784 sqft
Price per Sqft $168
Subdivision Makefield Glen
MLS Listing ID PABU2002110
Sold Date 09/07/21
Style Contemporary
Bedrooms 3
Full Baths 2
Half Baths 1
Condo Fees $240/ann
HOA Fees $184/mo
HOA Y/N Y
Abv Grd Liv Area 1,784
Originating Board BRIGHT
Year Built 1993
Annual Tax Amount $5,344
Tax Year 2020
Lot Dimensions 0.00 x 0.00
Property Description
Location Location Location! This 2 Bedroom, 2.5 Bath with a loft end unit is located in the highly desirable neighborhood of Makefield Glen-- Enter through the front door and into the open floor layout of this Lexington Elite Model-- The eat-in Kitchen features stainless steel appliances as well as wood cabinets, and opens up to both the Dining Room as well as the Family Room-- Upstairs you will find the Master Bedroom which has vaulted ceilings as well as its own Master Bathroom and walk in closet-- A generously sized Second Bedroom as well as a Full hallway Bathroom and second floor laundry completes this floor-- The third level features the loft area which is currently being used as an extra living room but can be easily used as a Third Bedroom or office space-- This home also features a full sized partially finished basement which can be used for entertainment as well as ample storage space-- All of this plus Award Winning Pennsbury School Districts including Afton Elementary-- Conveniently located near Interstate 95 and Route 1 as well as the Train Station-- Just a few minute drive to the fine dining and shopping experiences in Newtown and Yardley boroughs--Plus Tyler State Park and Core Creek park just around the corner!
Location
State PA
County Bucks
Area Lower Makefield Twp (10120)
Zoning R4
Rooms
Other Rooms Living Room, Dining Room, Bedroom 2, Kitchen, Family Room, Basement, Bedroom 1, Loft, Full Bath
Basement Full, Partially Finished
Interior
Interior Features Floor Plan - Open
Hot Water Natural Gas
Heating Forced Air
Cooling Central A/C
Flooring Carpet
Equipment Dishwasher, Disposal, Oven - Self Cleaning
Appliance Dishwasher, Disposal, Oven - Self Cleaning
Heat Source Natural Gas
Exterior
Utilities Available Natural Gas Available
Amenities Available Bike Trail, Club House, Common Grounds, Jog/Walk Path, Pool - Outdoor, Tot Lots/Playground
Water Access N
Roof Type Architectural Shingle
Accessibility Level Entry - Main
Garage N
Building
Lot Description Corner
Story 3
Sewer Public Sewer
Water Public
Architectural Style Contemporary
Level or Stories 3
Additional Building Above Grade, Below Grade
Structure Type Cathedral Ceilings
New Construction N
Schools
Elementary Schools Afton
Middle Schools William Penn
High Schools Pennsbury
School District Pennsbury
Others
Pets Allowed Y
HOA Fee Include Common Area Maintenance,Ext Bldg Maint,Recreation Facility,Snow Removal,Trash
Senior Community No
Tax ID 20-076-004-639
Ownership Fee Simple
SqFt Source Assessor
Acceptable Financing Cash, Conventional, FHA, VA
Listing Terms Cash, Conventional, FHA, VA
Financing Cash,Conventional,FHA,VA
Special Listing Condition Standard
Pets Description No Pet Restrictions
Read Less
Want to know what your home might be worth? Contact us for a FREE valuation!

Our team is ready to help you sell your home for the highest possible price ASAP

Bought with Andrew Gordynskiy • RE/MAX Action Realty-Horsham






