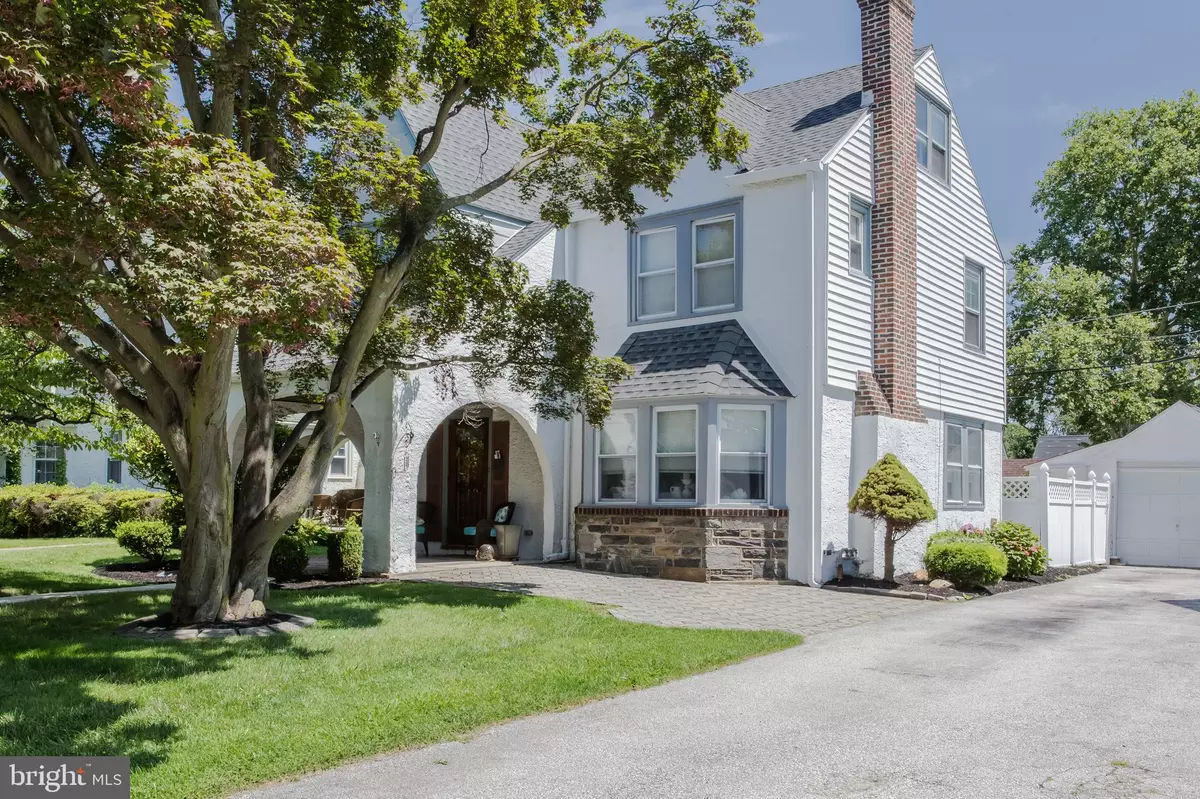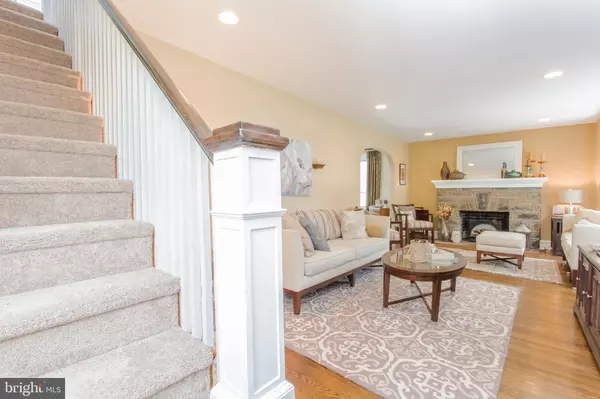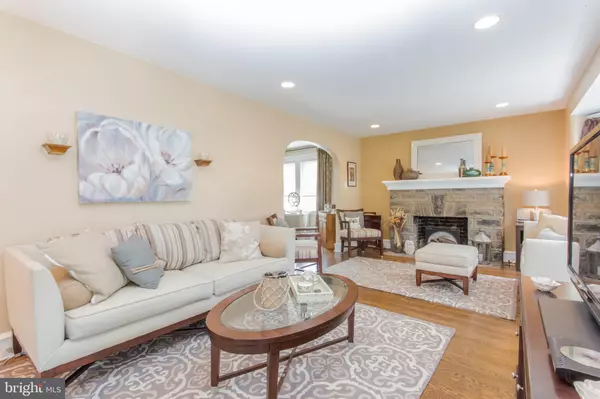$285,000
$265,000
7.5%For more information regarding the value of a property, please contact us for a free consultation.
1025 LINDALE AVE Drexel Hill, PA 19026
4 Beds
2 Baths
1,577 SqFt
Key Details
Sold Price $285,000
Property Type Single Family Home
Sub Type Detached
Listing Status Sold
Purchase Type For Sale
Square Footage 1,577 sqft
Price per Sqft $180
Subdivision None Available
MLS Listing ID PADE536396
Sold Date 03/19/21
Style Colonial
Bedrooms 4
Full Baths 1
Half Baths 1
HOA Y/N N
Abv Grd Liv Area 1,577
Originating Board BRIGHT
Year Built 1930
Annual Tax Amount $8,680
Tax Year 2019
Lot Size 4,792 Sqft
Acres 0.11
Lot Dimensions 50.00 x 100.00
Property Description
This single home in Drexel Hill is situated on a beautiful tree-lined block and with well manicured lawns and homes with character. The inviting covered front porch and archways are a great spot to hang out and relax but you also have the back patio which has a privacy fence, quaint garden area and flat grassy area. Enter into the stylish living room with elegant working fireplace and hardwood flooring. Light pours into the rooms of this home. Connected to the living room is the large dining room with modern light fixtures and a cubby for your favorite pieces. Pride of ownership shows in the meticulous decor, maintenance and care for this home. The kitchen has gas cooking, a gorgeous glass back splash and plenty of storage including a space to eat in the nook big enough for a table for 4. The kitchen leads to a powder room and exterior access to the fun private patio out back. Upstairs (in it's own cooling zone), the home has 3 bedrooms with a finished attic as the 4th. The hall bath is shared on the 2nd floor and spiral stairs lead to the 4th bedroom. The home oozes character and charm from top to bottom and has 2 zone Central Air system and a finished basement with rectangular tile, laundry room and even more comfortable living space. Plenty of storage in the home either in the basement and even in the attic closets. Make a private appointment today to check it out for yourself. **All offers to be received on Saturday, Feb. 13,2021 to be reviewed on Sunday, Feb. 14, 2021**
Location
State PA
County Delaware
Area Upper Darby Twp (10416)
Zoning RES
Rooms
Other Rooms Living Room, Dining Room, Primary Bedroom, Bedroom 2, Bedroom 3, Breakfast Room
Basement Full, Fully Finished
Interior
Interior Features Kitchen - Eat-In
Hot Water Natural Gas
Heating Forced Air
Cooling Central A/C
Flooring Fully Carpeted, Wood, Tile/Brick
Fireplaces Number 1
Fireplaces Type Wood
Equipment Dishwasher, Washer, Dryer
Furnishings No
Fireplace Y
Appliance Dishwasher, Washer, Dryer
Heat Source Natural Gas
Laundry Lower Floor
Exterior
Parking Features Other
Garage Spaces 3.0
Water Access N
Roof Type Pitched
Accessibility None
Total Parking Spaces 3
Garage Y
Building
Story 3
Sewer Public Sewer
Water Public
Architectural Style Colonial
Level or Stories 3
Additional Building Above Grade, Below Grade
New Construction N
Schools
Elementary Schools Aronimink
Middle Schools Drexel Hill
High Schools Upper Darby Senior
School District Upper Darby
Others
Senior Community No
Tax ID 16-10-01021-00
Ownership Fee Simple
SqFt Source Assessor
Acceptable Financing FHA, Cash, Conventional, VA
Horse Property N
Listing Terms FHA, Cash, Conventional, VA
Financing FHA,Cash,Conventional,VA
Special Listing Condition Standard
Read Less
Want to know what your home might be worth? Contact us for a FREE valuation!

Our team is ready to help you sell your home for the highest possible price ASAP

Bought with Matthew Lenza • Keller Williams Real Estate - Media





