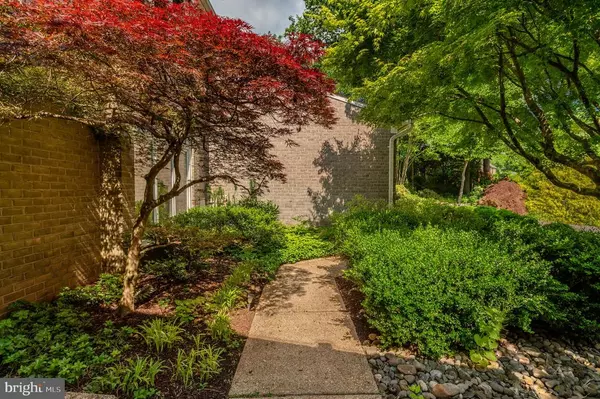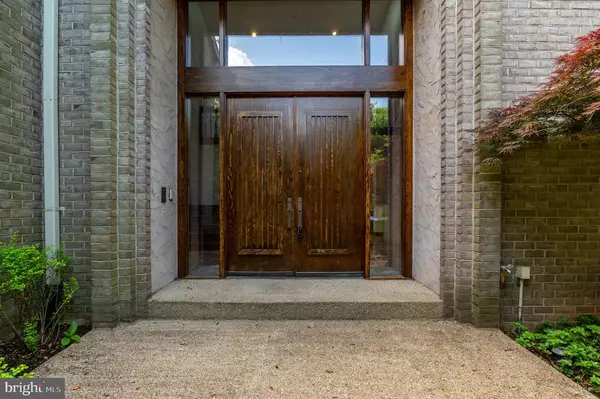$1,540,000
$1,375,000
12.0%For more information regarding the value of a property, please contact us for a free consultation.
10847 NANTUCKET TER Potomac, MD 20854
5 Beds
7 Baths
6,839 SqFt
Key Details
Sold Price $1,540,000
Property Type Single Family Home
Sub Type Detached
Listing Status Sold
Purchase Type For Sale
Square Footage 6,839 sqft
Price per Sqft $225
Subdivision Kentsdale Estates
MLS Listing ID MDMC759914
Sold Date 07/02/21
Style Transitional
Bedrooms 5
Full Baths 6
Half Baths 1
HOA Y/N N
Abv Grd Liv Area 5,239
Originating Board BRIGHT
Year Built 1985
Annual Tax Amount $18,276
Tax Year 2021
Lot Size 0.988 Acres
Acres 0.99
Property Description
PLEASE NOTE: OFFERS DUE BY TUESDAY 6/15 @ 5:00PM.
Welcome to this spectacular custom home where living, working, entertaining and playing blend seamlessly to create a fabulous lifestyle. Sited on a beautiful cul de sac lot and nestled behind specimen trees and plantings, discover this sprawling treasure in prestigious Kentsdale Estates. From the moment you walk through through the majestic custom double door entry and step into the stunning marble two-story foyer, you'll experience the splendor of abundant space and natural light streaming from huge windows (all Pella) and skylights throughout. The gracious living room can easily accommodate multiple seating areas and a grand piano, while minimal furnishings will allow you to put focus on the stunning space and views. Ready to return to hosting dinners and holiday gatherings? Invite as many guests as you'd like since the formal dining room provides abundant space for seating a crowd. Be prepared to be wowed by the dramatic family room with its two-story ceiling and floor-to-ceiling stone fireplace. The expansive glass wall overlooking the stunning back yard, and double doors to the beautiful outdoor patio and pool, bring the outdoors in. Thoughtfully designed, the adjacent kitchen with ceramic floors provides expansive cabinetry and counter space, a center island and is outfitted with updated stainless steel appliances including a Subzero refrigerator, double oven and MIele dishwasher. A walk-in pantry, loads of closets, and an extra freezer can be found in the mudroom area, along with a full bathroom and changing area, convenient for the swimmers and tennis players to access from a separate side entry door. Let's not forget the handsome library with its full wall of custom built-in bookcases you'll love working from home! An elegant marble powder room off the foyer provides a second bathroom on the main level. Ascending to the second story, note the spectacular two-sided views from the overhead "bridge" which overlooks the foyer on one side and the family room on the other. Step into the owners' suite, complete with vaulted ceilings, a spacious dressing area with vanity, built in drawers and cabinets, two tremendous walk-in closets, double-door linen closet and and skylights...you'll never have to worry about wearing mismatched socks again! A huge bathroom with two separate vanity areas, jetted tub, and an extra large shower with built-in seat is its own retreat. Three additional bedrooms, all generously sized and featuring en suite full bathrooms, and an especially large laundry room with additional closet and storage space complete the upper level. The walkout lower level provides a blank slate for multi-purposes with great recreation space, a wet bar, an exercise/yoga studio, 5th bedroom and full bathroom. Life outdoors brings resort living right to your backyard with a heated pool (secured by an electric cover), surrounded by Trex deck and tennis court (resurface, convert to a play area, sport court...many options). Special features in this brick home include all Pella windows, recessed lighting, true hardwood floors (in excellent condition), 3-zone HVAC, backup generator, 3-car garage plus parking pad, professional landscaping and outdoor lighting, security system. (NOTE: Seller is providing 1-year home warranty). Your paradise is just across from the Falls Rd golf course, moments to Potomac Village and other nearby retail areas, Great Falls Park and the C&O canal, major commuter routes to DC, Va and other areas of Md , and is located within the coveted Churchill HS cluster.
Location
State MD
County Montgomery
Zoning RE1
Rooms
Other Rooms Living Room, Dining Room, Primary Bedroom, Bedroom 2, Bedroom 3, Bedroom 4, Bedroom 5, Kitchen, Family Room, Library, Foyer, Breakfast Room, 2nd Stry Fam Ovrlk, Exercise Room, Laundry, Mud Room, Storage Room, Bathroom 2, Bathroom 3, Primary Bathroom, Full Bath, Half Bath
Basement Daylight, Full, Fully Finished, Heated, Outside Entrance, Walkout Level, Windows
Interior
Interior Features Built-Ins, Family Room Off Kitchen, Floor Plan - Open, Formal/Separate Dining Room, Kitchen - Eat-In, Kitchen - Gourmet, Pantry, Recessed Lighting, Skylight(s), Wet/Dry Bar, Wood Floors, Kitchen - Island, Walk-in Closet(s)
Hot Water Natural Gas
Heating Central
Cooling Central A/C
Fireplaces Number 1
Fireplaces Type Fireplace - Glass Doors, Mantel(s), Stone
Equipment Dishwasher, Disposal, Dryer, Washer, Extra Refrigerator/Freezer, Oven - Wall, Refrigerator, Stainless Steel Appliances
Fireplace Y
Window Features Skylights
Appliance Dishwasher, Disposal, Dryer, Washer, Extra Refrigerator/Freezer, Oven - Wall, Refrigerator, Stainless Steel Appliances
Heat Source Natural Gas
Laundry Upper Floor
Exterior
Garage Built In, Garage - Side Entry, Garage Door Opener, Oversized
Garage Spaces 3.0
Pool In Ground, Heated
Waterfront N
Water Access N
View Garden/Lawn
Accessibility None
Parking Type Attached Garage
Attached Garage 3
Total Parking Spaces 3
Garage Y
Building
Lot Description Level, No Thru Street, Cul-de-sac, Landscaping, Front Yard
Story 3
Sewer Public Sewer
Water Public
Architectural Style Transitional
Level or Stories 3
Additional Building Above Grade, Below Grade
New Construction N
Schools
Elementary Schools Potomac
Middle Schools Herbert Hoover
High Schools Winston Churchill
School District Montgomery County Public Schools
Others
Senior Community No
Tax ID 161002256304
Ownership Fee Simple
SqFt Source Assessor
Security Features Smoke Detector,Security System
Special Listing Condition Standard
Read Less
Want to know what your home might be worth? Contact us for a FREE valuation!

Our team is ready to help you sell your home for the highest possible price ASAP

Bought with Antonia Ketabchi • Redfin Corp






