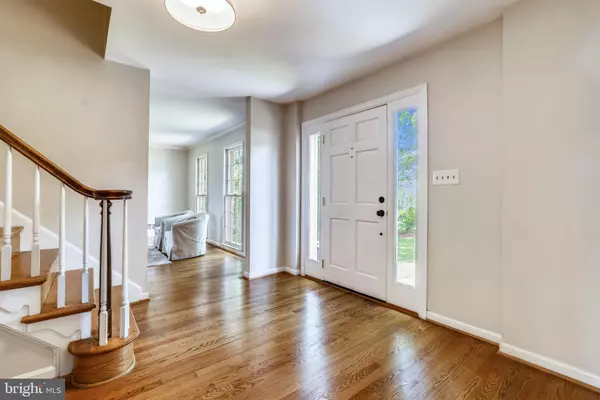$1,250,000
$1,175,000
6.4%For more information regarding the value of a property, please contact us for a free consultation.
9920 GLENOLDEN DR Potomac, MD 20854
4 Beds
4 Baths
3,786 SqFt
Key Details
Sold Price $1,250,000
Property Type Single Family Home
Sub Type Detached
Listing Status Sold
Purchase Type For Sale
Square Footage 3,786 sqft
Price per Sqft $330
Subdivision Potomac Village
MLS Listing ID MDMC762952
Sold Date 07/09/21
Style Colonial
Bedrooms 4
Full Baths 3
Half Baths 1
HOA Y/N N
Abv Grd Liv Area 3,286
Originating Board BRIGHT
Year Built 1973
Annual Tax Amount $10,617
Tax Year 2020
Lot Size 0.390 Acres
Acres 0.39
Property Description
OPEN HOUSE CANCELLED! PENDING. Renovated Colonial for today's lifestyle! This brick beauty is framed by stunning plantings and magnificent trees. The main level checks all boxes! The must-have-a first floor office. Fab living and dining room spaces, it's time to entertain at home again! Huge kitchen with solid wood cabs, an island, workspace galore and incredible views to a private and lush lot, easy to add a pool. The great room stuns-a wall of windows overlooking your outdoor space, built-ins and a wood burning fp. Four bedrooms up, with a primary suite-a true retreat. Wood floors and a sitting room await. Three additional secondary bedrooms and a hall bath. Finished basement with another bath and den and exit to the dream sanctuary. Flowering plants, woodland ground cover and green grass to play in. 17,000 sq foot lot!Fenced and flat! Two car garage with storage and plenty of parking. Quick Village access. This is the one!
Location
State MD
County Montgomery
Zoning R200
Rooms
Other Rooms Living Room, Dining Room, Primary Bedroom, Kitchen, Family Room, Den, Basement, Office, Primary Bathroom, Half Bath
Basement Fully Finished, Improved, Rear Entrance, Sump Pump, Walkout Stairs
Interior
Interior Features Built-Ins, Family Room Off Kitchen, Kitchen - Eat-In, Kitchen - Gourmet, Kitchen - Island, Kitchen - Table Space, Pantry, Recessed Lighting, Walk-in Closet(s), Wood Floors
Hot Water Natural Gas
Cooling Central A/C
Flooring Hardwood, Ceramic Tile, Carpet
Fireplaces Number 1
Fireplaces Type Fireplace - Glass Doors, Mantel(s), Wood
Equipment Built-In Microwave, Cooktop, Cooktop - Down Draft, Dishwasher, Disposal, Dryer, Dryer - Electric, Icemaker, Oven - Wall, Refrigerator, Stainless Steel Appliances, Washer, Water Heater
Fireplace Y
Appliance Built-In Microwave, Cooktop, Cooktop - Down Draft, Dishwasher, Disposal, Dryer, Dryer - Electric, Icemaker, Oven - Wall, Refrigerator, Stainless Steel Appliances, Washer, Water Heater
Heat Source Natural Gas
Laundry Main Floor
Exterior
Garage Garage - Front Entry, Garage Door Opener, Inside Access
Garage Spaces 2.0
Utilities Available Cable TV Available, Phone, Above Ground
Waterfront N
Water Access N
View Garden/Lawn, Trees/Woods
Roof Type Composite
Accessibility None
Parking Type Attached Garage
Attached Garage 2
Total Parking Spaces 2
Garage Y
Building
Lot Description Front Yard, Landscaping, Level, Private, Rear Yard
Story 3
Sewer Public Sewer
Water Public
Architectural Style Colonial
Level or Stories 3
Additional Building Above Grade, Below Grade
New Construction N
Schools
School District Montgomery County Public Schools
Others
Pets Allowed Y
Senior Community No
Tax ID 161000907216
Ownership Fee Simple
SqFt Source Assessor
Special Listing Condition Standard
Pets Description No Pet Restrictions
Read Less
Want to know what your home might be worth? Contact us for a FREE valuation!

Our team is ready to help you sell your home for the highest possible price ASAP

Bought with Stephen E Schuck • Long & Foster Real Estate, Inc.






