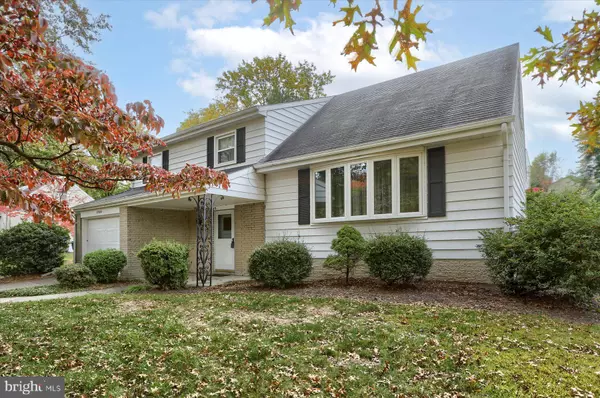$303,000
$287,500
5.4%For more information regarding the value of a property, please contact us for a free consultation.
7703 AVONDALE TER Harrisburg, PA 17112
4 Beds
2 Baths
2,101 SqFt
Key Details
Sold Price $303,000
Property Type Single Family Home
Sub Type Detached
Listing Status Sold
Purchase Type For Sale
Square Footage 2,101 sqft
Price per Sqft $144
Subdivision Skyline View
MLS Listing ID PADA2017826
Sold Date 11/21/22
Style Split Level
Bedrooms 4
Full Baths 2
HOA Y/N N
Abv Grd Liv Area 2,101
Originating Board BRIGHT
Year Built 1967
Annual Tax Amount $3,228
Tax Year 2022
Lot Size 0.350 Acres
Acres 0.35
Property Description
You will be amazed at the amount of living space this 6-level home has! Yes, 4 levels of finished living space plus an unfinished basement level with room for a pool table plus an attic level for storage! As you enter the home, there is a cozy family room with fireplace, main level full bath, laundry room with utility sink and a door to the 1 car attached garage. A few steps up you will find the large living and dining rooms with beautiful hardwood flooring and the eat-in kitchen that overlooks the family room. The next level features 3 bedrooms (all with hardwood flooring), a full bath and just a few few more steps up to the private, spacious 4th bedroom with hardwood flooring, a walk-in closet and access to the attic area. Off the main level family room is a large screened porch with access to flat rear yard. This original owner home has been well maintained over the years with replacement windows, roof '05, heating system '17 plus more - just needs your finishing touches! All appliances remain (including washer and dryer). Close to township parks, only 10 minutes to Hershey and feeds into the new West Hanover Twp Elementary School! 1 year First American home warranty provided with acceptable offer. Quick possession possible.
Location
State PA
County Dauphin
Area West Hanover Twp (14068)
Zoning RESIDENTIAL
Rooms
Other Rooms Living Room, Dining Room, Bedroom 2, Bedroom 3, Bedroom 4, Kitchen, Family Room, Basement, Bedroom 1, Laundry, Bathroom 1, Bathroom 2, Screened Porch
Basement Partial, Unfinished
Interior
Interior Features Attic, Formal/Separate Dining Room, Kitchen - Eat-In, Stall Shower, Tub Shower, Wood Floors
Hot Water Oil
Heating Baseboard - Hot Water
Cooling Central A/C
Flooring Hardwood
Fireplaces Number 1
Fireplaces Type Wood, Mantel(s)
Equipment Oven/Range - Electric, Washer, Dryer, Refrigerator, Dishwasher, Microwave
Fireplace Y
Window Features Replacement
Appliance Oven/Range - Electric, Washer, Dryer, Refrigerator, Dishwasher, Microwave
Heat Source Oil
Laundry Main Floor
Exterior
Exterior Feature Porch(es), Screened
Garage Garage Door Opener, Garage - Front Entry
Garage Spaces 3.0
Waterfront N
Water Access N
Roof Type Fiberglass
Accessibility Entry Slope <1'
Porch Porch(es), Screened
Parking Type Attached Garage, Driveway
Attached Garage 1
Total Parking Spaces 3
Garage Y
Building
Lot Description Level
Story 2.5
Foundation Block
Sewer Public Sewer
Water Public
Architectural Style Split Level
Level or Stories 2.5
Additional Building Above Grade
New Construction N
Schools
Elementary Schools West Hanover
Middle Schools Central Dauphin
High Schools Central Dauphin
School District Central Dauphin
Others
Senior Community No
Tax ID 68-040-116-000-0000
Ownership Fee Simple
SqFt Source Assessor
Acceptable Financing Cash, Conventional
Listing Terms Cash, Conventional
Financing Cash,Conventional
Special Listing Condition Standard
Read Less
Want to know what your home might be worth? Contact us for a FREE valuation!

Our team is ready to help you sell your home for the highest possible price ASAP

Bought with CASEY PELTIER • Equity Mid-Atlantic Real Estate, LLC






