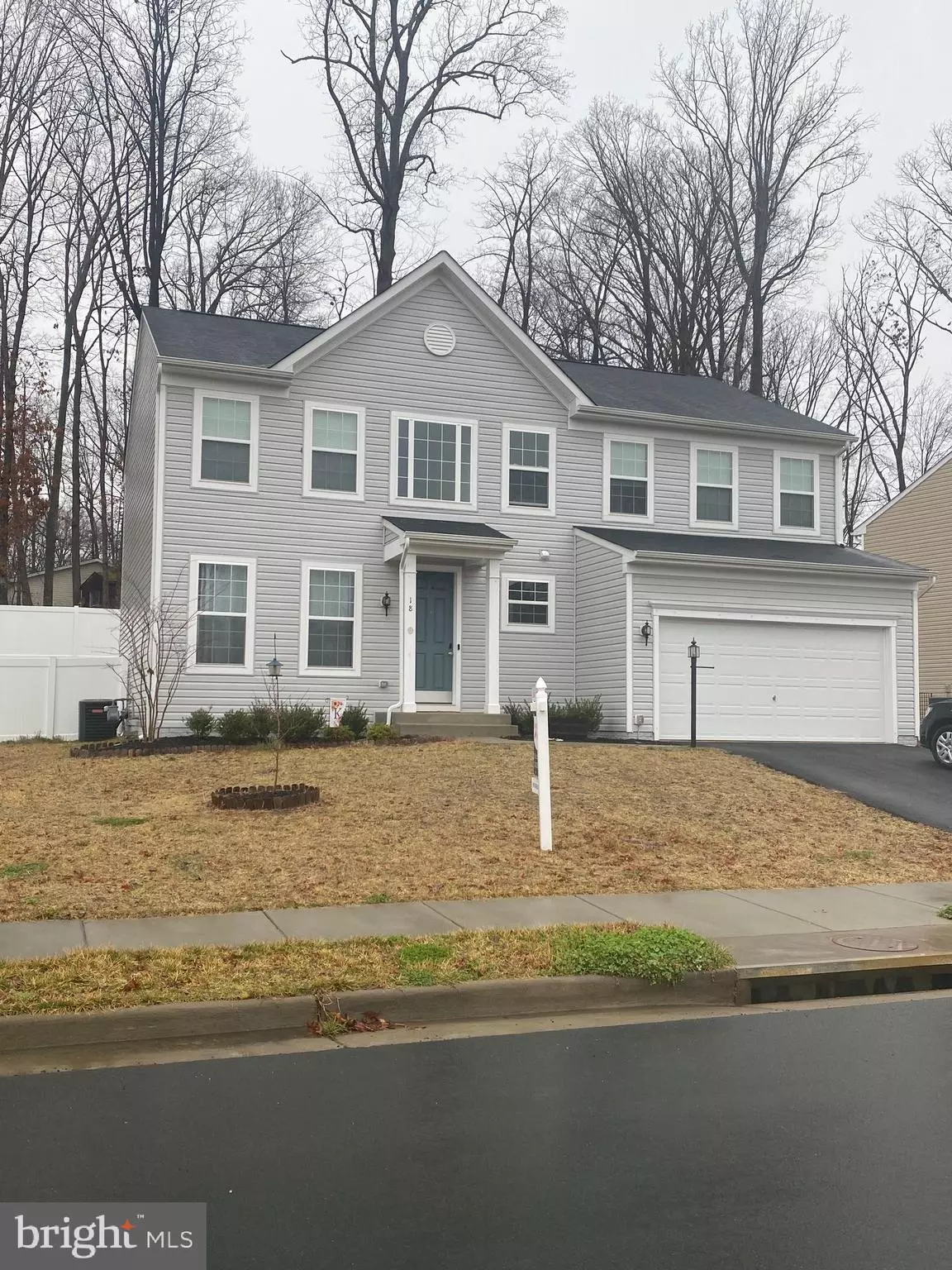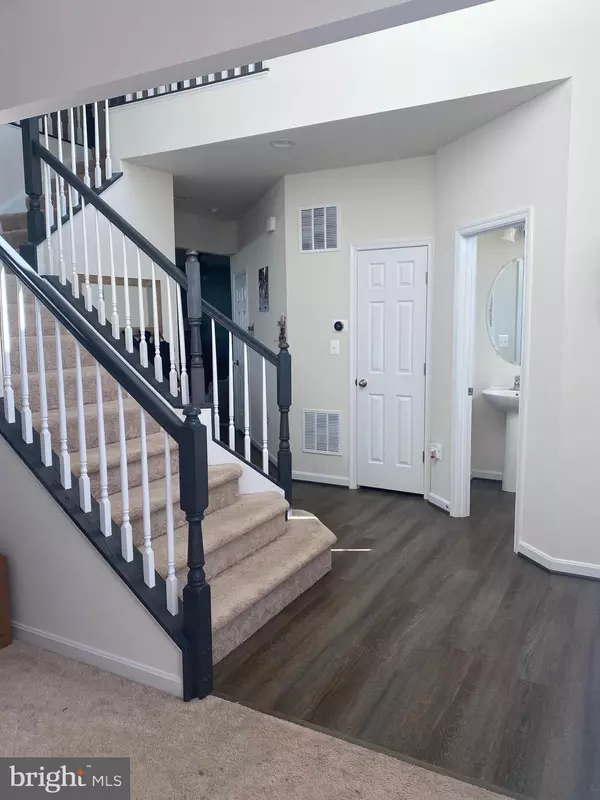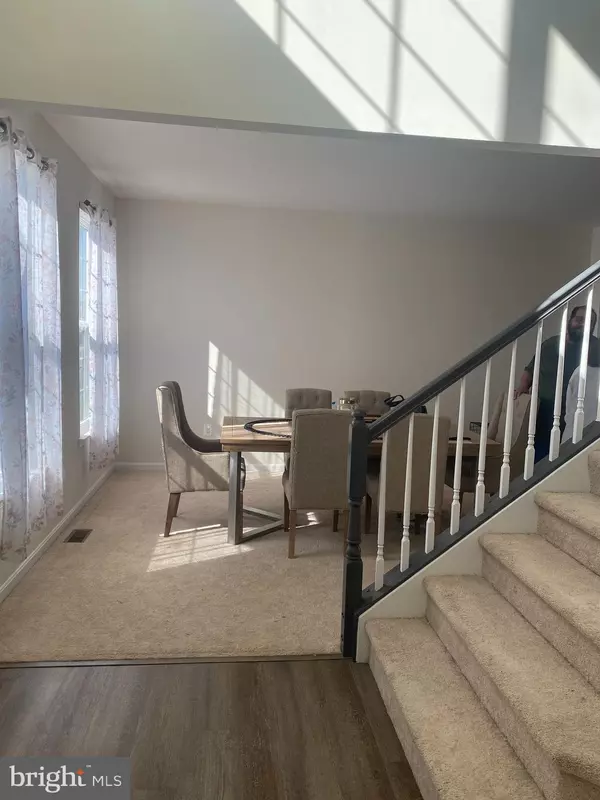$470,000
$460,000
2.2%For more information regarding the value of a property, please contact us for a free consultation.
18 WORSHAM LN Fredericksburg, VA 22405
4 Beds
4 Baths
3,611 SqFt
Key Details
Sold Price $470,000
Property Type Single Family Home
Sub Type Detached
Listing Status Sold
Purchase Type For Sale
Square Footage 3,611 sqft
Price per Sqft $130
Subdivision Wellspring Hills
MLS Listing ID VAST230180
Sold Date 05/12/21
Style Traditional
Bedrooms 4
Full Baths 3
Half Baths 1
HOA Fees $66/mo
HOA Y/N Y
Abv Grd Liv Area 2,560
Originating Board BRIGHT
Year Built 2019
Annual Tax Amount $3,749
Tax Year 2020
Lot Size 8,263 Sqft
Acres 0.19
Property Description
Welcome Home! At just 2 years young, this home is worry-free! Over 3600 sq. ft. of living space including the professionally finished basement. You'll love cooking in this gorgeous kitchen with center island, Quartz countertops, white cabinets, and subway tile backsplash. Gas cooking and stainless steel appliances make this perfect kitchen even better! Great open floor plan with family room open to kitchen. Upstairs find 3 very generously sized bedrooms and a walk-in laundry room. Plus, a spacious loft ideal for study space, work space, gaming, crafting - whatever you like! Or loft can easily be converted to a 4th upstairs bedroom! The dreamy primary bedroom has 9' ceilings, walk-in closets, and separate shower and soaking tub in the primary bathroom. The lower level us fully finished with a rec room, full bathroom, and a bedroom! Additional storage room completes this set up. HVAC has AprilAir and electronic filter. Two car front load garage with opener and storage space. And, you'll enjoy the unobstructed view of greenspace and retention pond as you look out your front door. A beautiful home to call your own with top notch Stafford County schools!
Location
State VA
County Stafford
Zoning R1
Direction East
Rooms
Other Rooms Living Room, Dining Room, Primary Bedroom, Bedroom 2, Bedroom 4, Kitchen, Family Room, Foyer, Laundry, Loft, Recreation Room, Bathroom 3
Basement Fully Finished, Outside Entrance, Full, Walkout Stairs
Interior
Interior Features Ceiling Fan(s), Built-Ins, Family Room Off Kitchen, Floor Plan - Open, Formal/Separate Dining Room, Kitchen - Island, Kitchen - Table Space, Pantry, Upgraded Countertops, Walk-in Closet(s), Wood Floors
Hot Water Natural Gas
Heating Forced Air
Cooling Central A/C
Flooring Carpet, Laminated
Fireplaces Number 1
Fireplaces Type Gas/Propane
Equipment Dishwasher, Icemaker, Oven/Range - Gas, Refrigerator, Stainless Steel Appliances, Range Hood, Water Heater
Furnishings No
Fireplace Y
Appliance Dishwasher, Icemaker, Oven/Range - Gas, Refrigerator, Stainless Steel Appliances, Range Hood, Water Heater
Heat Source Natural Gas
Laundry Upper Floor
Exterior
Exterior Feature Patio(s)
Parking Features Garage Door Opener, Garage - Front Entry
Garage Spaces 2.0
Fence Fully, Vinyl
Utilities Available Under Ground
Amenities Available Common Grounds
Water Access N
View Garden/Lawn
Accessibility None
Porch Patio(s)
Attached Garage 2
Total Parking Spaces 2
Garage Y
Building
Lot Description Backs to Trees, Front Yard
Story 3
Sewer Public Sewer
Water Public
Architectural Style Traditional
Level or Stories 3
Additional Building Above Grade, Below Grade
Structure Type 9'+ Ceilings,Dry Wall
New Construction N
Schools
Elementary Schools Falmouth
Middle Schools Dixon-Smith
High Schools Stafford
School District Stafford County Public Schools
Others
Pets Allowed N
HOA Fee Include Common Area Maintenance,Trash
Senior Community No
Tax ID 45-X- - -11
Ownership Fee Simple
SqFt Source Assessor
Acceptable Financing Conventional, FHA, Cash, VA
Listing Terms Conventional, FHA, Cash, VA
Financing Conventional,FHA,Cash,VA
Special Listing Condition Standard
Read Less
Want to know what your home might be worth? Contact us for a FREE valuation!

Our team is ready to help you sell your home for the highest possible price ASAP

Bought with Pamela L Martin • EXP Realty, LLC





