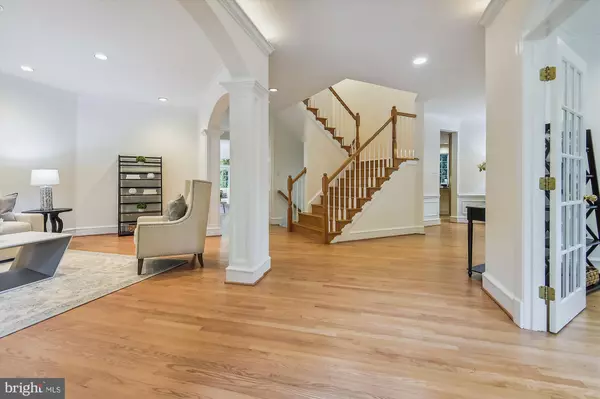$1,925,000
$1,875,000
2.7%For more information regarding the value of a property, please contact us for a free consultation.
6711 LANDON LN Bethesda, MD 20817
4 Beds
5 Baths
5,858 SqFt
Key Details
Sold Price $1,925,000
Property Type Single Family Home
Sub Type Detached
Listing Status Sold
Purchase Type For Sale
Square Footage 5,858 sqft
Price per Sqft $328
Subdivision Locust Ridge
MLS Listing ID MDMC2068634
Sold Date 10/31/22
Style Colonial,Traditional
Bedrooms 4
Full Baths 4
Half Baths 1
HOA Fees $126/ann
HOA Y/N Y
Abv Grd Liv Area 4,048
Originating Board BRIGHT
Year Built 1998
Annual Tax Amount $16,748
Tax Year 2022
Lot Size 0.394 Acres
Acres 0.39
Property Description
You will fall in love with this all brick gorgeous and spacious home situated on a wonderful .39 acre lot located in the highly sought-after Locust Ridge neighborhood! This spectacular home welcomes you with an inviting and spacious entry foyer with beautiful refinished hardwood floors and freshly painted throughout. This bright and airy home has a plethora of oversized windows throughout the home, an exquisite open formal living room, a wonderful large home office with french doors and a spacious formal dining room. And, a beautiful and very spacious contemporary gourmet kitchen with a substantial sized island, handsome wood cabinets, top of the line appliances, granite countertops, butlers/coffee bar station and a superb breakfast eat-in space. The kitchen opens to an impressive and sunlit family room with an absolutely stunning stone fireplace and a spectacular wall of windows with views of the delightful large deck and the backyard private oasis. The laundry room which is situated off the garage with a folding station and cabinets and the powder room completes the home's main floor. The upper level boasts an immense and light-filled owner's suite with a sitting room, "his and her" large walk-in closets and a very spacious bathroom with "his and her" sink vanities, separate make-up vanity, walk-in shower, water closet and separate tub! Second floor also includes three additional spacious bedrooms with one ensuite and one Jack and Jill bathroom. The completely finished basement is spacious and bright with brand new carpet and has two bonus rooms for additional office, au pair suite and/or theatre room and another for a gym and/or dance studio with a mirrored wall and a full bathroom. AND, a great oversized two car garage with plenty of storage space! This amazing home is located in a prime Bethesda location minutes to downtown Bethesda - shops and restaurants, Capital Crescent Trail, metro, I-495, parks and much more!!! Top Rated MOCO Schools - Burning Tree, Pyle and Whitman right around the corner. A must see!
Location
State MD
County Montgomery
Zoning R90
Rooms
Basement Fully Finished
Interior
Hot Water Natural Gas
Heating Central
Cooling Central A/C
Flooring Hardwood, Carpet
Fireplaces Number 1
Heat Source Natural Gas, Electric
Exterior
Garage Garage - Front Entry
Garage Spaces 2.0
Waterfront N
Water Access N
Roof Type Asphalt
Accessibility None
Parking Type Attached Garage, Driveway
Attached Garage 2
Total Parking Spaces 2
Garage Y
Building
Story 3
Foundation Block
Sewer Public Sewer
Water Public
Architectural Style Colonial, Traditional
Level or Stories 3
Additional Building Above Grade, Below Grade
New Construction N
Schools
Elementary Schools Burning Tree
Middle Schools Thomas W. Pyle
High Schools Walt Whitman
School District Montgomery County Public Schools
Others
Senior Community No
Tax ID 160703146325
Ownership Fee Simple
SqFt Source Assessor
Special Listing Condition Standard
Read Less
Want to know what your home might be worth? Contact us for a FREE valuation!

Our team is ready to help you sell your home for the highest possible price ASAP

Bought with Catherine Joson • Keller Williams Capital Properties






