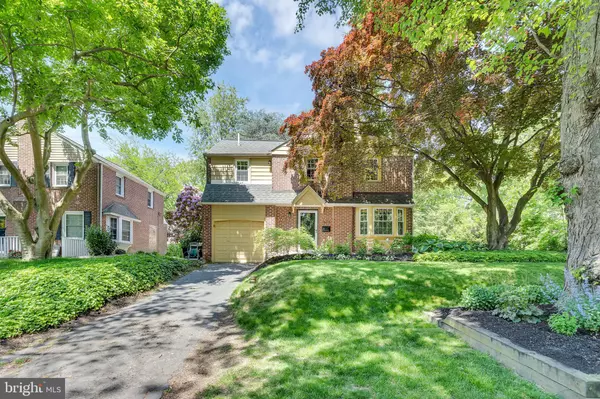$675,000
$560,000
20.5%For more information regarding the value of a property, please contact us for a free consultation.
1603 BROOKHAVEN RD Wynnewood, PA 19096
3 Beds
3 Baths
1,908 SqFt
Key Details
Sold Price $675,000
Property Type Single Family Home
Sub Type Detached
Listing Status Sold
Purchase Type For Sale
Square Footage 1,908 sqft
Price per Sqft $353
Subdivision Penn Wynne
MLS Listing ID PAMC696736
Sold Date 07/30/21
Style Colonial
Bedrooms 3
Full Baths 2
Half Baths 1
HOA Y/N N
Abv Grd Liv Area 1,604
Originating Board BRIGHT
Year Built 1942
Annual Tax Amount $6,370
Tax Year 2020
Lot Size 6,283 Sqft
Acres 0.14
Lot Dimensions 59.00 x 0.00
Property Description
Welcome home! 1603 is a beautifully renovated Penn Wynne colonial located on a quiet street in the award winning Lower Merion School District. Step into this home to a cozy and spacious sun filled living room with a beautiful bay window. The living room flows into the newly renovated kitchen with marble counter tops, SS appliances, shaker style cabinets, and a subway tile backsplash. This sizeable kitchen also has plenty of space for an 8-person table to host. Off the kitchen there is a mudroom that leads to a newly added patio, which offers another great space to entertain. Upstairs you'll find three large bedrooms and a newly remodeled full bath. In the master bedroom, you'll find another updated bathroom. The finished basement offers a great space to watch a movie or catch the game and has an additional powder room. This home is in a prime location- the entrance to Wynnewood Valley Park is righter across the street and it's a five minute walk to Penn Wynne Elementary. All of the shopping and restaurants along Lancaster Ave and Suburban Square are right around the corner. You can get downtown in no time if need be, with public transportation nearby. Schedule your appointment and see everything this move-in ready home has to offer. Showings begin Thursday, June 10th. Don't miss out on this opportunity.
Location
State PA
County Montgomery
Area Lower Merion Twp (10640)
Zoning RES
Rooms
Basement Full, Fully Finished
Interior
Interior Features Combination Kitchen/Dining, Kitchen - Eat-In, Kitchen - Island, Upgraded Countertops, Wainscotting, Wood Floors
Hot Water Oil
Heating Baseboard - Hot Water
Cooling Central A/C
Equipment Dishwasher, Disposal, Dryer, Washer, Energy Efficient Appliances, Oven/Range - Electric, Stainless Steel Appliances, Refrigerator
Fireplace N
Appliance Dishwasher, Disposal, Dryer, Washer, Energy Efficient Appliances, Oven/Range - Electric, Stainless Steel Appliances, Refrigerator
Heat Source Oil
Exterior
Garage Garage - Front Entry
Garage Spaces 3.0
Waterfront N
Water Access N
Roof Type Shingle
Accessibility None
Parking Type Driveway, Attached Garage
Attached Garage 1
Total Parking Spaces 3
Garage Y
Building
Story 2
Sewer Public Sewer
Water Public
Architectural Style Colonial
Level or Stories 2
Additional Building Above Grade, Below Grade
New Construction N
Schools
Elementary Schools Penn Wynne
School District Lower Merion
Others
Senior Community No
Tax ID 40-00-07580-003
Ownership Fee Simple
SqFt Source Assessor
Special Listing Condition Standard
Read Less
Want to know what your home might be worth? Contact us for a FREE valuation!

Our team is ready to help you sell your home for the highest possible price ASAP

Bought with Dana S Hospodar • BHHS Fox & Roach Wayne-Devon






