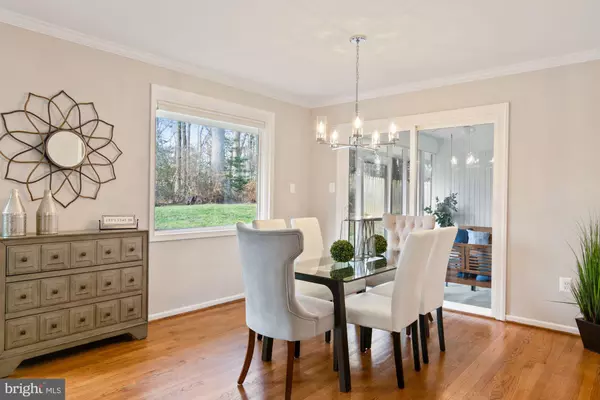$723,633
$650,000
11.3%For more information regarding the value of a property, please contact us for a free consultation.
5022 GADSEN DR Fairfax, VA 22032
4 Beds
3 Baths
1,500 SqFt
Key Details
Sold Price $723,633
Property Type Single Family Home
Sub Type Detached
Listing Status Sold
Purchase Type For Sale
Square Footage 1,500 sqft
Price per Sqft $482
Subdivision Country Club View
MLS Listing ID VAFX1176774
Sold Date 02/17/21
Style Split Level
Bedrooms 4
Full Baths 2
Half Baths 1
HOA Y/N N
Abv Grd Liv Area 1,500
Originating Board BRIGHT
Year Built 1970
Annual Tax Amount $6,495
Tax Year 2020
Lot Size 0.370 Acres
Acres 0.37
Property Description
*** All offers due by Tuesday, January 26th at 10am *** Split level perfection in Fairfax, VA! This 4 bedroom, 2.5 bath house has everything you are looking for in a home multiple areas of living space, large bedrooms, updated kitchen and baths, refinished hardwood floors and a huge back yard overlooking park land. As you enter the home, youll love gazing upon the gleaming hardwood floors, fresh paint and natural light flowing through the windows. The main level includes living room, dining room, eat-in kitchen with granite counters, over-sized pantry closets, screened-in porch and walk-out access to the carport. The expansive deck and large back yard are perfect for dining al-fresco or social-distance entertaining. The new plush carpet will feel like heaven as you descend to the lower level which is perfect for movie/game nights or snuggling by the gas fire place. The laundry room has ample space for work bench, craft area and storage and dont miss the crawl space which can also be used for storage. Up the stairs, the hardwood floors continue into the bedrooms. In addition to the primary bedroom are 3 bedrooms with a full bath. The primary bedroom has a private full bath, walk-in closet and over-sized windows looking into the private parkland. This home truly has it all, including a fantastic location. It is within walking distance to Oak View Elementary, Robinson Secondary School and George Mason University. Shops/restaurants are just outside the neighborhood and the VRE is approximately 2 miles away. Lastly, the neighborhood civic association hosts several events throughout the year.
Location
State VA
County Fairfax
Zoning 121
Rooms
Other Rooms Living Room, Dining Room, Primary Bedroom, Bedroom 2, Bedroom 3, Bedroom 4, Kitchen, Laundry, Recreation Room, Primary Bathroom, Full Bath, Half Bath, Screened Porch
Basement Full, Outside Entrance
Interior
Interior Features Carpet, Dining Area, Formal/Separate Dining Room, Kitchen - Eat-In, Pantry, Recessed Lighting, Walk-in Closet(s), Wood Floors
Hot Water Natural Gas
Heating Central
Cooling Central A/C
Fireplaces Number 1
Fireplaces Type Gas/Propane
Equipment Dishwasher, Disposal, Oven/Range - Electric, Refrigerator, Microwave, Washer, Dryer
Fireplace Y
Appliance Dishwasher, Disposal, Oven/Range - Electric, Refrigerator, Microwave, Washer, Dryer
Heat Source Natural Gas
Exterior
Exterior Feature Deck(s)
Garage Spaces 2.0
Waterfront N
Water Access N
Accessibility None
Porch Deck(s)
Parking Type Attached Carport, Driveway, On Street
Total Parking Spaces 2
Garage N
Building
Lot Description Backs - Parkland
Story 3
Sewer Public Sewer
Water Public
Architectural Style Split Level
Level or Stories 3
Additional Building Above Grade, Below Grade
New Construction N
Schools
Elementary Schools Oak View
Middle Schools Robinson Secondary School
High Schools Robinson Secondary School
School District Fairfax County Public Schools
Others
Senior Community No
Tax ID 0684 05070014
Ownership Fee Simple
SqFt Source Assessor
Acceptable Financing Conventional, VA, FHA, Cash
Listing Terms Conventional, VA, FHA, Cash
Financing Conventional,VA,FHA,Cash
Special Listing Condition Standard
Read Less
Want to know what your home might be worth? Contact us for a FREE valuation!

Our team is ready to help you sell your home for the highest possible price ASAP

Bought with Mara D Gemond • Redfin Corporation






