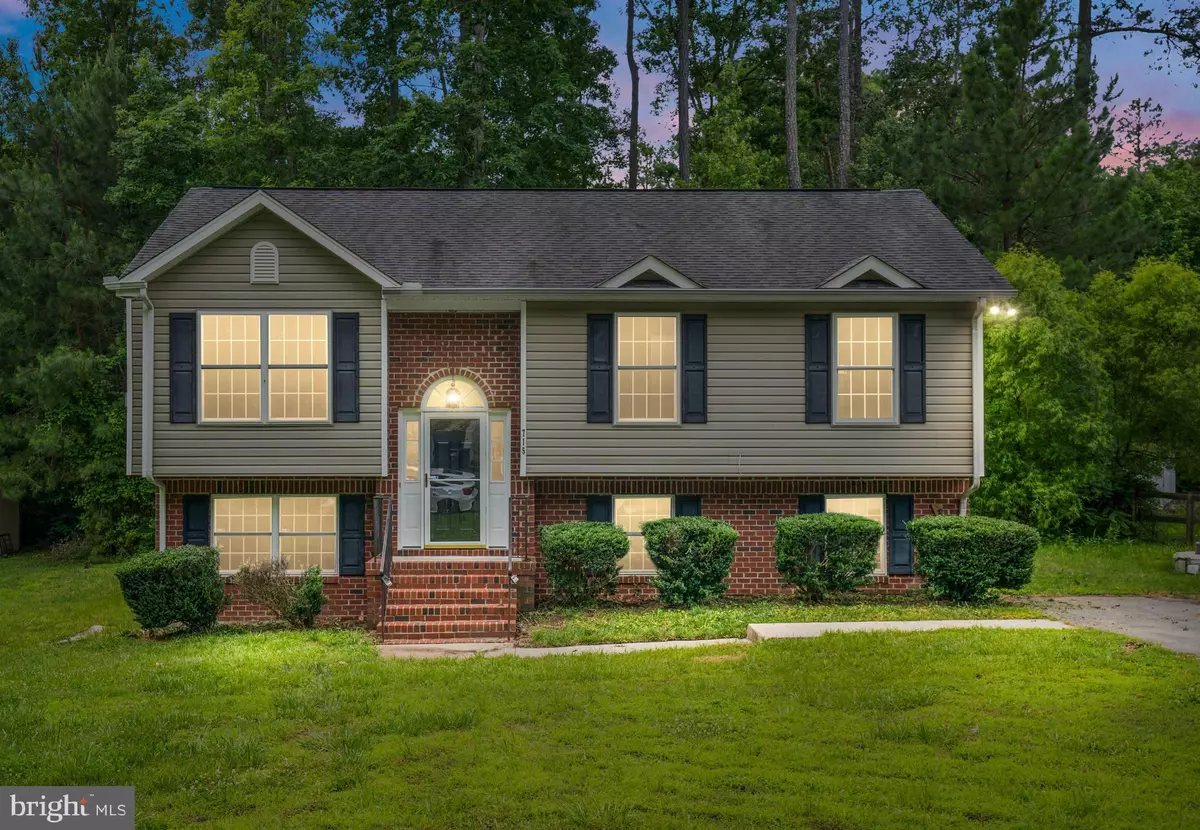$310,000
$299,991
3.3%For more information regarding the value of a property, please contact us for a free consultation.
715 CANTERBURY DR Ruther Glen, VA 22546
4 Beds
3 Baths
1,884 SqFt
Key Details
Sold Price $310,000
Property Type Single Family Home
Sub Type Detached
Listing Status Sold
Purchase Type For Sale
Square Footage 1,884 sqft
Price per Sqft $164
Subdivision Lake Land Or
MLS Listing ID VACV2002186
Sold Date 09/23/22
Style Split Foyer
Bedrooms 4
Full Baths 3
HOA Fees $100/ann
HOA Y/N Y
Abv Grd Liv Area 997
Originating Board BRIGHT
Year Built 2004
Annual Tax Amount $1,234
Tax Year 2022
Property Description
Do not blink twice or you may miss this one! This spacious 4BD, 3 FULL bath home in the amenity-abundant gated community of Lake Land Or is listed at just UNDER $300K!! It is turn-key ready for you to make it your own. This spacious home features a living room, kitchen, large dining area just off the kitchen, 3 BD and 2 BA upstairs. (Note: The primary bedroom hosts a primary bathroom with a separate shower and lovely JETTED soaking tub!) Downstairs, you will find a 4th BD, another full bathroom, a laundry / storage room, a family room, AND a rec room!! There is room for everyone in this house! And, there is room outside too, on the great deck that overlooks the lush and peaceful treeline at the back of the property. This roomy and well-maintained home has just had a mini face lift, so there is little for you to do, other than unpack. Some of the recent renovations include: a fresh power-washing on the exterior, a brand new microwave, new flooring throughout the home, fresh new paint inside, a new sump pump installed, etc Not only is this a great home, but the neighborhood is great, too! The amenities are plentiful, including: a swimming pool, pavilion, clubhouse, lake, boat ramps, beach area, campground, gym, dog park, etc! Whether you want to relax on your own quiet deck surrounded by nature or, go boating on the lake or go camping or, get in a workout at the gymit can all be done HERE! Come check out your happily ever after!
Location
State VA
County Caroline
Zoning R1
Rooms
Basement Fully Finished
Main Level Bedrooms 3
Interior
Interior Features Built-Ins, Carpet, Ceiling Fan(s), Combination Kitchen/Dining, Dining Area, Floor Plan - Traditional, Primary Bath(s), Recessed Lighting, Soaking Tub, Stall Shower, Tub Shower
Hot Water Electric
Heating Heat Pump(s)
Cooling Central A/C
Fireplaces Number 1
Fireplaces Type Gas/Propane, Mantel(s), Wood, Fireplace - Glass Doors
Equipment Built-In Microwave, Dishwasher, Refrigerator, Stove, Disposal
Furnishings No
Fireplace Y
Appliance Built-In Microwave, Dishwasher, Refrigerator, Stove, Disposal
Heat Source Electric
Laundry Hookup
Exterior
Exterior Feature Deck(s)
Garage Spaces 6.0
Amenities Available Beach, Boat Ramp, Club House, Exercise Room, Lake, Pool - Outdoor, Swimming Pool, Water/Lake Privileges, Dog Park
Water Access N
Accessibility None
Porch Deck(s)
Total Parking Spaces 6
Garage N
Building
Lot Description Backs to Trees
Story 2
Foundation Other
Sewer Public Sewer
Water Public
Architectural Style Split Foyer
Level or Stories 2
Additional Building Above Grade, Below Grade
New Construction N
Schools
School District Caroline County Public Schools
Others
Senior Community No
Tax ID 51A7-1-B-814
Ownership Fee Simple
SqFt Source Assessor
Security Features Security System,Security Gate
Special Listing Condition Standard
Read Less
Want to know what your home might be worth? Contact us for a FREE valuation!

Our team is ready to help you sell your home for the highest possible price ASAP

Bought with Sheila Coleman • Avery-Hess, REALTORS





