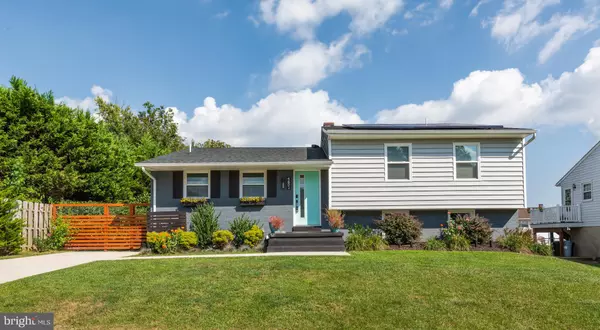$455,000
$430,000
5.8%For more information regarding the value of a property, please contact us for a free consultation.
4602 BALLYGAR RD Nottingham, MD 21236
3 Beds
3 Baths
2,558 SqFt
Key Details
Sold Price $455,000
Property Type Single Family Home
Sub Type Detached
Listing Status Sold
Purchase Type For Sale
Square Footage 2,558 sqft
Price per Sqft $177
Subdivision Silvergate Village
MLS Listing ID MDBC2011840
Sold Date 11/19/21
Style Split Level
Bedrooms 3
Full Baths 2
Half Baths 1
HOA Y/N N
Abv Grd Liv Area 1,958
Originating Board BRIGHT
Year Built 1972
Annual Tax Amount $4,108
Tax Year 2021
Lot Size 7,412 Sqft
Acres 0.17
Lot Dimensions 1.00 x
Property Description
A Rear Opportunity to Own a Perfectly Renovated and well-maintained Single-Family Home located in Silvergate Village Community. The Property features 3 Bedrooms, 2.5 Bathrooms and 4 Finished Levels of Living Space. Main Level offers Open Floor Plan, Large Kitchen with Quartz Countertops, Stainless Steel Appliances and Kitchen Island that opens to Living/Dining Combo with an access to a Back Yard. Family Room with a Wood Burning Fireplace and a Recreation Room, great for hosting Family gatherings and Parties. Back Yard with an In-ground Pool and a Large Patio will allow you to relax during hot, summer days. Many other Fetures including additional Wall Oven and Solar Panels owned by seller. Most systems (roof, walls, plumbing, electric) were updated less than 5 years ago. Convenient location, close to major roads, shopping and restaurants.
Location
State MD
County Baltimore
Zoning DR 5.5
Rooms
Basement Full, Fully Finished
Interior
Interior Features Ceiling Fan(s), Floor Plan - Open, Combination Dining/Living, Kitchen - Island, Walk-in Closet(s)
Hot Water Natural Gas
Heating Forced Air
Cooling Central A/C
Flooring Ceramic Tile, Hardwood, Luxury Vinyl Plank
Fireplaces Number 1
Fireplaces Type Screen
Equipment Oven/Range - Gas, Oven - Self Cleaning, Built-In Microwave, Oven - Wall, Refrigerator, Stainless Steel Appliances, Washer, Dryer
Fireplace Y
Window Features Bay/Bow,Double Pane,Screens
Appliance Oven/Range - Gas, Oven - Self Cleaning, Built-In Microwave, Oven - Wall, Refrigerator, Stainless Steel Appliances, Washer, Dryer
Heat Source Natural Gas
Exterior
Exterior Feature Patio(s), Porch(es)
Garage Spaces 2.0
Fence Rear
Pool In Ground
Water Access N
Roof Type Architectural Shingle
Accessibility Other
Porch Patio(s), Porch(es)
Total Parking Spaces 2
Garage N
Building
Lot Description Landscaping
Story 4
Foundation Other
Sewer Public Sewer
Water Public
Architectural Style Split Level
Level or Stories 4
Additional Building Above Grade, Below Grade
Structure Type Dry Wall
New Construction N
Schools
School District Baltimore County Public Schools
Others
Pets Allowed N
Senior Community No
Tax ID 04111600005920
Ownership Fee Simple
SqFt Source Assessor
Acceptable Financing Cash, Conventional, FHA, VA
Horse Property N
Listing Terms Cash, Conventional, FHA, VA
Financing Cash,Conventional,FHA,VA
Special Listing Condition Standard
Read Less
Want to know what your home might be worth? Contact us for a FREE valuation!

Our team is ready to help you sell your home for the highest possible price ASAP

Bought with April Shoiyia Johnson • NextHome Mims Realty Group





