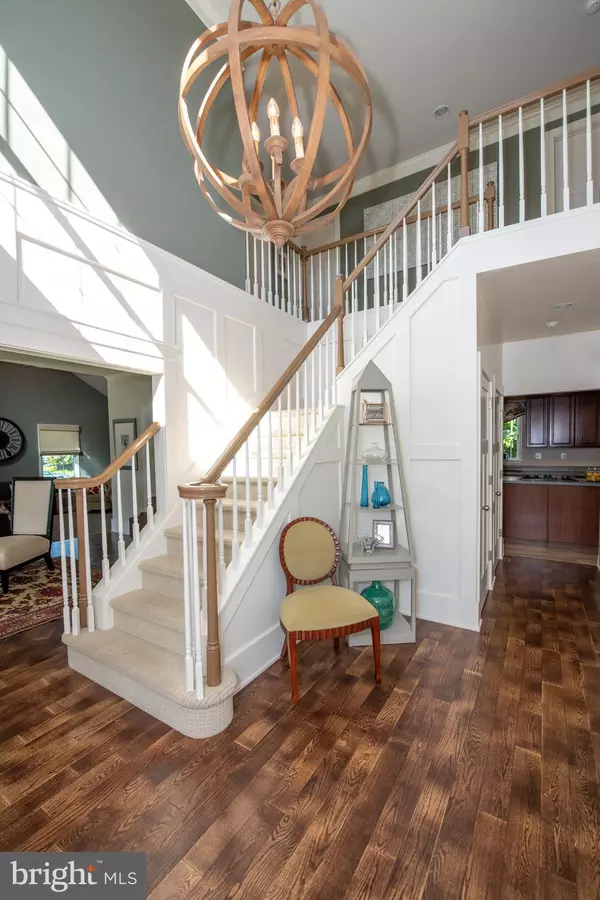$886,000
$850,000
4.2%For more information regarding the value of a property, please contact us for a free consultation.
156 WHITNEY LN Richboro, PA 18954
4 Beds
3 Baths
3,935 SqFt
Key Details
Sold Price $886,000
Property Type Single Family Home
Sub Type Detached
Listing Status Sold
Purchase Type For Sale
Square Footage 3,935 sqft
Price per Sqft $225
Subdivision The Ests Of Mallar
MLS Listing ID PABU2029750
Sold Date 08/04/22
Style Colonial
Bedrooms 4
Full Baths 2
Half Baths 1
HOA Y/N N
Abv Grd Liv Area 3,935
Originating Board BRIGHT
Year Built 1994
Annual Tax Amount $9,644
Tax Year 2021
Lot Size 0.930 Acres
Acres 0.93
Lot Dimensions 0.00 x 0.00
Property Description
Start packing - you just found your dream home!This warm and gracious modern colonial is designed with an eye for detail that is sure to delight the moment you step though the front door into the two story foyer with stunning chandelier, custom millwork and gleaming wood floors. Between the front sitting room, huge great room with vaulted ceiling, floor-to-ceiling stone fireplace and wet bar, or the additional family room, there's an abundance of space for relaxing or entertaining. Note the custom ceiling in the dining room - it's the perfect place for holiday dinners. The huge kitchen overlooks the family room and provides access to the oversized rear deck and second floor through the back staircase. A fabulous office with custom built-ins and a powder room complete this level. Walk upstairs and through the double doors to find a wonderful master retreat with vaulted ceiling, shiplap feature wall, impressive walk-in closet featuring a center island, and private bath. In addition to the 3 additional bedrooms - all generous in size and all with walk-in closets - you'll find an updated hall bath, open loft with built-in desks and the laundry area. Don't forget to check out the "She Shed" while you're there! All this on an oversized lot on a cul-de-sac street that's close to restaurants, local and regional shopping, trains, parks and all major arteries.
Location
State PA
County Bucks
Area Northampton Twp (10131)
Zoning R1
Rooms
Basement Full
Interior
Hot Water Natural Gas
Heating Forced Air
Cooling Central A/C
Fireplaces Number 1
Fireplaces Type Stone, Gas/Propane
Fireplace Y
Heat Source Natural Gas
Laundry Upper Floor
Exterior
Parking Features Garage - Side Entry
Garage Spaces 3.0
Water Access N
Accessibility None
Attached Garage 3
Total Parking Spaces 3
Garage Y
Building
Story 2
Foundation Concrete Perimeter
Sewer Public Sewer
Water Public
Architectural Style Colonial
Level or Stories 2
Additional Building Above Grade, Below Grade
New Construction N
Schools
School District Council Rock
Others
Senior Community No
Tax ID 31-009-156
Ownership Fee Simple
SqFt Source Assessor
Special Listing Condition Standard
Read Less
Want to know what your home might be worth? Contact us for a FREE valuation!

Our team is ready to help you sell your home for the highest possible price ASAP

Bought with Jaimie L Meehan • Keller Williams Real Estate-Doylestown





