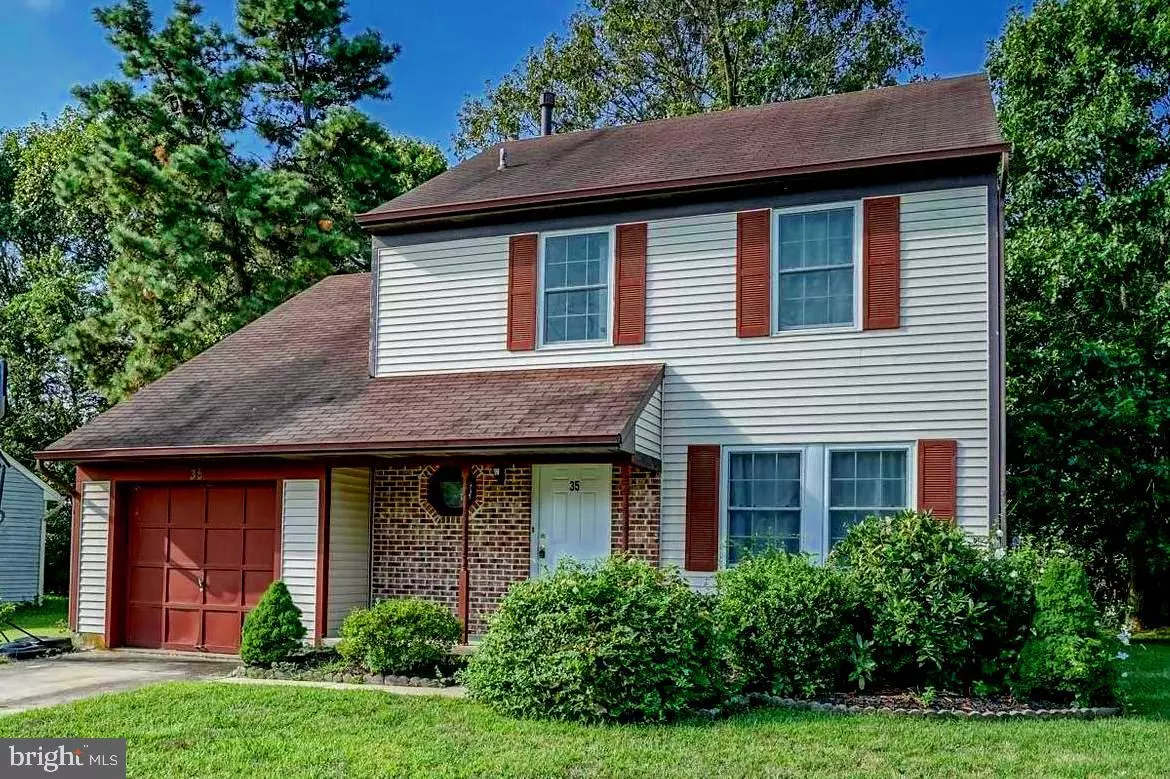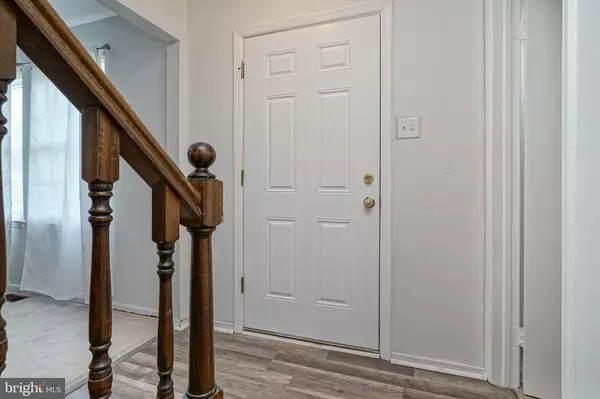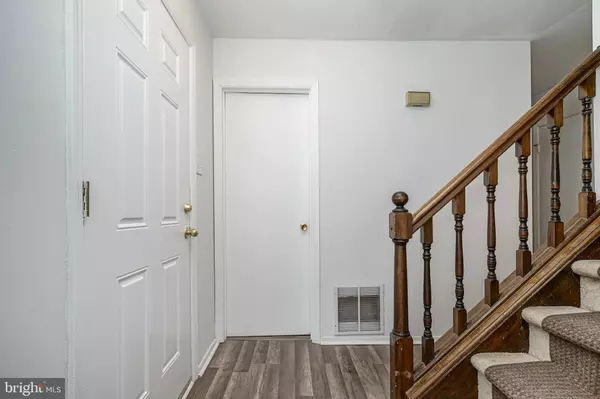$185,000
$184,900
0.1%For more information regarding the value of a property, please contact us for a free consultation.
35 TORRINGTON DR Sicklerville, NJ 08081
3 Beds
3 Baths
1,584 SqFt
Key Details
Sold Price $185,000
Property Type Single Family Home
Sub Type Detached
Listing Status Sold
Purchase Type For Sale
Square Footage 1,584 sqft
Price per Sqft $116
Subdivision Sturbridge Oaks
MLS Listing ID NJCD374226
Sold Date 05/22/20
Style Colonial
Bedrooms 3
Full Baths 2
Half Baths 1
HOA Y/N N
Abv Grd Liv Area 1,584
Originating Board BRIGHT
Year Built 1987
Annual Tax Amount $8,104
Tax Year 2019
Lot Size 9,375 Sqft
Acres 0.22
Lot Dimensions 75.00 x 125.00
Property Description
Welcome to Sturbridge Oaks in Glouster township. This beautiful two-story colonial is waiting for a new family to make it Home. As you approach the house, you will see the well-maintained yard; one car attached garage and front porch. You enter the home into the foyer with lovely laminate washed oak looking flooring. To the right, you have a spacious living room with carpet flooring that flows into the dining room. Behind the dining room is the remodeled kitchen with newer appliances with plenty of room for a table and laminate flooring that overlooks the huge Family room with laminate flooring, vaulted ceilings that walks out to the large deck off the back of the house with a great wooded view. Upstairs you have a master bedroom with carpet flooring and a master bathroom with shower stall. The 2nd floor also has two more bedrooms with carpet flooring and an updated full bath in the hallway with beautiful tile flooring and shower/tub combo with tile walls. The property also has a spacious unfinished basement and take a look at all the newer Heating, Air conditioning, and Water heater as these systems have all been replaced, making you free of worries. Outback you have a large 24 x 14 deck, and spacious backyard for summer BBQ's and family get together's with quite wooded view. Don't miss out on this one today!
Location
State NJ
County Camden
Area Gloucester Twp (20415)
Zoning RESIDENTIAL
Rooms
Other Rooms Living Room, Dining Room, Primary Bedroom, Bedroom 2, Kitchen, Family Room, Basement, Foyer, Bedroom 1, Laundry, Bathroom 1, Primary Bathroom, Half Bath
Basement Unfinished
Interior
Interior Features Attic, Carpet, Dining Area, Kitchen - Eat-In, Primary Bath(s)
Heating Forced Air
Cooling Central A/C
Flooring Carpet, Ceramic Tile, Laminated
Fireplace N
Heat Source Natural Gas
Laundry Main Floor
Exterior
Exterior Feature Deck(s), Porch(es)
Parking Features Garage - Front Entry, Built In
Garage Spaces 1.0
Water Access N
Accessibility None
Porch Deck(s), Porch(es)
Attached Garage 1
Total Parking Spaces 1
Garage Y
Building
Story 2
Sewer Public Sewer
Water Public
Architectural Style Colonial
Level or Stories 2
Additional Building Above Grade, Below Grade
New Construction N
Schools
School District Gloucester Township Public Schools
Others
Senior Community No
Tax ID 15-15910-00017
Ownership Fee Simple
SqFt Source Assessor
Special Listing Condition Standard
Read Less
Want to know what your home might be worth? Contact us for a FREE valuation!

Our team is ready to help you sell your home for the highest possible price ASAP

Bought with Todd A Hahn • RE/MAX Preferred - Mullica Hill





