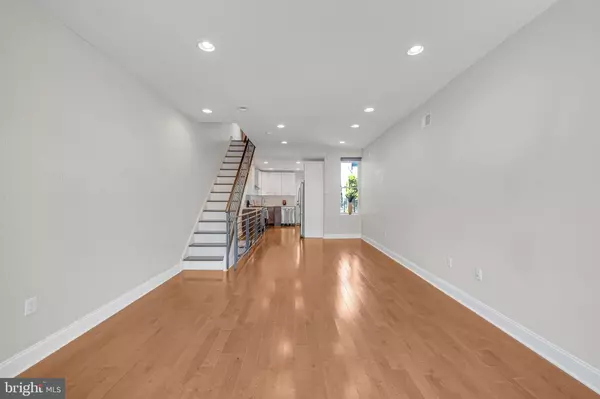$390,000
$399,888
2.5%For more information regarding the value of a property, please contact us for a free consultation.
334 N WIOTA ST Philadelphia, PA 19104
3 Beds
3 Baths
1,489 SqFt
Key Details
Sold Price $390,000
Property Type Townhouse
Sub Type Interior Row/Townhouse
Listing Status Sold
Purchase Type For Sale
Square Footage 1,489 sqft
Price per Sqft $261
Subdivision University City
MLS Listing ID PAPH2012996
Sold Date 09/17/21
Style Traditional,Straight Thru
Bedrooms 3
Full Baths 2
Half Baths 1
HOA Y/N N
Abv Grd Liv Area 1,200
Originating Board BRIGHT
Year Built 1925
Annual Tax Amount $1,239
Tax Year 2021
Lot Size 1,280 Sqft
Acres 0.03
Lot Dimensions 16.00 x 80.00
Property Description
DO NOT MISS your Opportunity to Own this Gorgeous Renovated 3 Bedroom and 2.5 Bathroom Home on a quiet street in the sought after Powelton Village neighborhood bordering University City. You will enjoy Very Low Property Taxes with 8 Years left on the TAX ABATEMENT. The home has Great Curb Appeal with a Front Yard and Porch. As you enter you will notice the wide-open floor plan and beautiful hardwood floors throughout. The kitchen is straight out of a high-end design magazine or HGTV, boasting natural light, beautiful quartz countertops, stainless steel appliances, and sleek 2-toned cabinetry. The rear door leads to an Oversized Backyard Great for Entertaining or escaping from the hustle and bustle of the city. The second floor features a Master Bedroom with an En-Suite Bath with Upscale Design. This level is completed with Two additional Bedrooms and a Full Hallway Bath. The Finished Basement with ample storage completes this perfect Home. All HVAC & ductwork, electrical, plumbing, rubber roof, vinyl windows, water heater, insulation, and paint are ONLY 2 years old. This home is a must-see with great walk-ability to Drexel, University of Penn, Penn Presbyterian Medical Center, public transportation, and everything Center City has to offer all on a on an Amazing Street surrounded by New Construction!
Location
State PA
County Philadelphia
Area 19104 (19104)
Zoning RSA5
Rooms
Other Rooms Living Room, Dining Room, Kitchen, Family Room, Laundry
Basement Fully Finished
Interior
Hot Water Natural Gas
Heating Forced Air
Cooling Central A/C
Equipment Built-In Microwave, Dishwasher, Dryer, Exhaust Fan, Refrigerator, Washer, Stove
Window Features Double Pane
Appliance Built-In Microwave, Dishwasher, Dryer, Exhaust Fan, Refrigerator, Washer, Stove
Heat Source Natural Gas
Laundry Washer In Unit, Has Laundry, Dryer In Unit, Lower Floor
Exterior
Fence Chain Link
Water Access N
Accessibility None
Garage N
Building
Story 2
Sewer Public Sewer
Water Public
Architectural Style Traditional, Straight Thru
Level or Stories 2
Additional Building Above Grade, Below Grade
New Construction N
Schools
School District The School District Of Philadelphia
Others
Senior Community No
Tax ID 061176300
Ownership Fee Simple
SqFt Source Assessor
Acceptable Financing Cash, Conventional, FHA, VA
Listing Terms Cash, Conventional, FHA, VA
Financing Cash,Conventional,FHA,VA
Special Listing Condition Standard
Read Less
Want to know what your home might be worth? Contact us for a FREE valuation!

Our team is ready to help you sell your home for the highest possible price ASAP

Bought with Michael R. McCann • KW Philly






