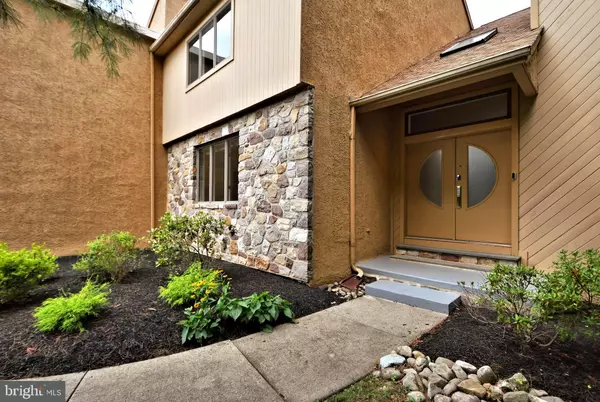$789,000
$789,000
For more information regarding the value of a property, please contact us for a free consultation.
1405 HAMPTON RD Yardley, PA 19067
5 Beds
3 Baths
4,038 SqFt
Key Details
Sold Price $789,000
Property Type Single Family Home
Sub Type Detached
Listing Status Sold
Purchase Type For Sale
Square Footage 4,038 sqft
Price per Sqft $195
Subdivision Yardley Ests
MLS Listing ID PABU2032772
Sold Date 08/19/22
Style Contemporary
Bedrooms 5
Full Baths 2
Half Baths 1
HOA Y/N N
Abv Grd Liv Area 4,038
Originating Board BRIGHT
Year Built 1993
Annual Tax Amount $12,682
Tax Year 2021
Lot Size 0.830 Acres
Acres 0.83
Lot Dimensions 0.00 x 0.00
Property Description
Spectacular best describes this 4-5 bedroom home boasting over 4000 sq. ft. of living space and situated on nearly an acre. Your private cul-de-sac location with an expansive fenced yard including a beautiful Koi pond and serene waterfall makes this home like no other. A double door with transom window supports entry into this freshly painted home, with gleaming hardwood floors throughout the first floor. Living room with vaulted ceiling and dramatic custom windows. Dining room with tray ceiling and recessed lights highlighted by windows overlooking private treed yard. Fully and freshly remodeled kitchen with many upgrades including granite counters and island, a Sub-Zero refrigerator, and brand new appliances including dishwasher, range/oven, disposal, and wine/beverage refrigerator. The kitchen also has a unique bumped-out circular breakfast room flanked by windows and a vaulted ceiling. Oversized family room with floor-to-ceiling windows, stone fireplace, and skylights. French doors open to the deck with a peaceful view of the pond and waterfall. There is a separate study on the first floor which has closets and can easily be used as a 5th bedroom. A laundry room with a state-of-the-art washer and dryer as well as a laundry sink and door to three car garage with openers, finish out the first floor. The home also features a fully finished basement with tiled flooring.
The second floor has 3 large secondary bedrooms and a newly remodeled beautiful hall bath with tub/shower. The truly oversized master suite boasts a vaulted ceiling, new plush carpets, and stunning views of the yard. The ensuite features a walk-in closet with organizers and a steeping tub as well as a separate shower and marble floors. A second vanity/sink is located just outside the bath to accommodate a makeup table.
Monitor and operate this "smart home" from your mobile phone with a full suite of app-controlled devices. Three outdoor security cameras, a doorbell/lock which allows you to remotely speak with and unlock/lock the front door or garage for deliveries/visitors, app-operated thermostats, wifi-connected smoke detectors, and a state-of-the-art remotely accessible security system give you peace of mind along with the ability to monitor and operate your home whether you are sitting in your living room or out of town. A new and efficient HVAC unit was recently added. This one-of-a-kind oversized 'smart home' with an open floor plan and private lot is truly an underpriced dream home.
Location
State PA
County Bucks
Area Lower Makefield Twp (10120)
Zoning R1
Rooms
Basement Full
Main Level Bedrooms 1
Interior
Interior Features Breakfast Area, Carpet, Central Vacuum, Dining Area, Efficiency, Family Room Off Kitchen, Floor Plan - Open, Kitchen - Eat-In, Kitchen - Island, Recessed Lighting, Skylight(s), Soaking Tub, Stall Shower, Upgraded Countertops
Hot Water Electric
Heating Forced Air
Cooling Central A/C
Flooring Hardwood, Carpet
Fireplaces Number 1
Equipment Built-In Range, Cooktop, Dishwasher, Disposal, Dryer, Dryer - Electric, Washer, Icemaker
Appliance Built-In Range, Cooktop, Dishwasher, Disposal, Dryer, Dryer - Electric, Washer, Icemaker
Heat Source Propane - Owned
Laundry Main Floor
Exterior
Exterior Feature Deck(s)
Garage Garage Door Opener, Garage - Side Entry
Garage Spaces 3.0
Fence Wrought Iron
Utilities Available Cable TV Available, Electric Available, Propane, Under Ground
Waterfront N
Water Access N
Roof Type Architectural Shingle,Asphalt
Accessibility None
Porch Deck(s)
Attached Garage 3
Total Parking Spaces 3
Garage Y
Building
Lot Description Backs to Trees
Story 2
Foundation Block
Sewer Public Sewer
Water Public
Architectural Style Contemporary
Level or Stories 2
Additional Building Above Grade
New Construction N
Schools
Elementary Schools Edgewood
Middle Schools Charles H Boehm
High Schools Pennsbury
School District Pennsbury
Others
Pets Allowed Y
Senior Community No
Tax ID 20-024-166
Ownership Fee Simple
SqFt Source Estimated
Security Features Carbon Monoxide Detector(s),Exterior Cameras,Main Entrance Lock,Sprinkler System - Indoor,Motion Detectors,Non-Monitored
Horse Property N
Special Listing Condition Standard
Pets Description No Pet Restrictions
Read Less
Want to know what your home might be worth? Contact us for a FREE valuation!

Our team is ready to help you sell your home for the highest possible price ASAP

Bought with MARIA L. DWYER • BHHS Fox & Roach -Yardley/Newtown






