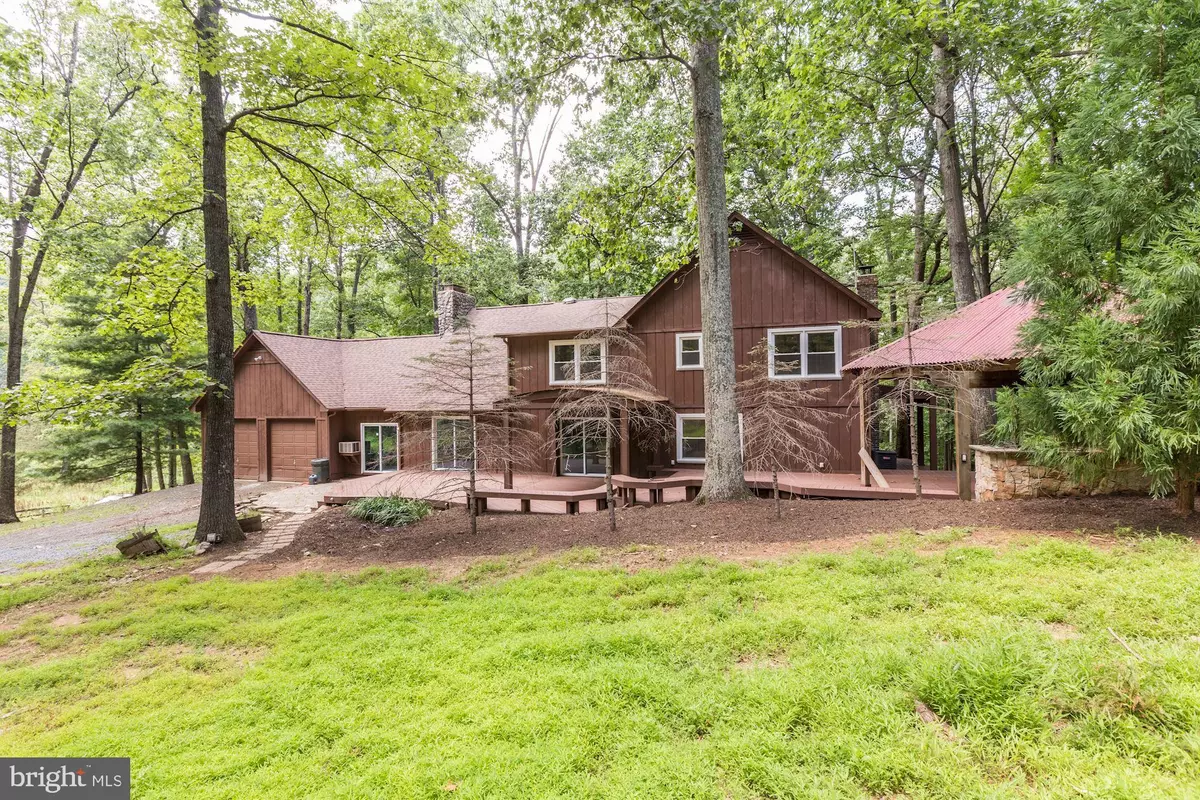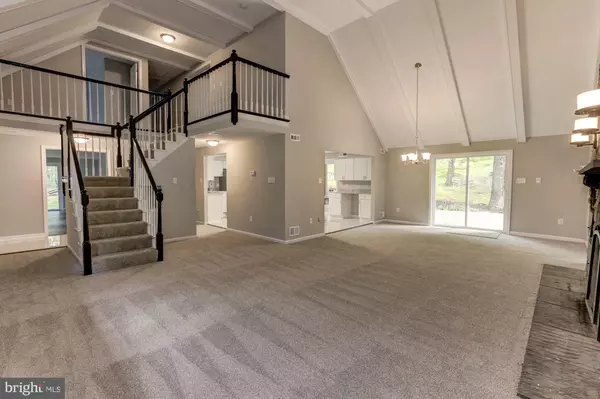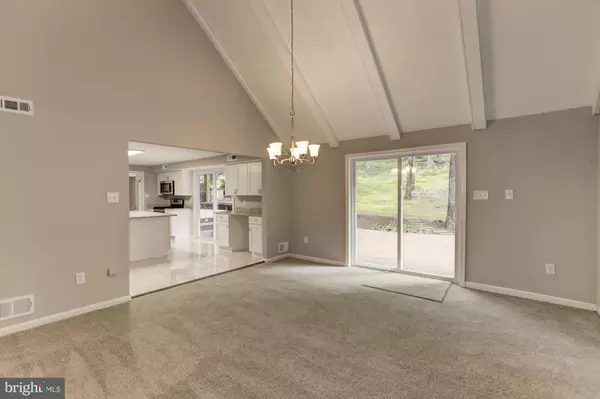$600,000
$599,900
For more information regarding the value of a property, please contact us for a free consultation.
10229 STILLHOUSE RD Delaplane, VA 20144
4 Beds
3 Baths
3,456 SqFt
Key Details
Sold Price $600,000
Property Type Single Family Home
Sub Type Detached
Listing Status Sold
Purchase Type For Sale
Square Footage 3,456 sqft
Price per Sqft $173
Subdivision Fleetwood Farms
MLS Listing ID VAFQ161580
Sold Date 03/13/20
Style Other
Bedrooms 4
Full Baths 3
HOA Y/N N
Abv Grd Liv Area 3,456
Originating Board BRIGHT
Year Built 1989
Annual Tax Amount $5,517
Tax Year 2019
Lot Size 10.010 Acres
Acres 10.01
Property Description
Your Country Retreat awaits! Enjoy this 10 Acre wooded estate featuring a fully renovated main house with plenty of living space for everyone! Light-filled living with 4 Bedrooms, 3 full Baths, NEW paint and carpet! NEW ROOF and NEW HVAC! NEW kitchen boasting granite, tile floor, large island and stainless steel appliances! Relax during the winter in the two story grand room with stone fireplace. Perfect for entertaining, this home has multiple NEW sliding glass doors that open to a wrap-around, pavilion style deck with outdoor fireplace and seating! New Windows! Front porch welcomes you with a NEW front door and original stone detail. Spacious formal living room with much, much more! Gigantic mud room perfect for cleaning up after your outdoor activities! Den off the garage makes a terrific library or office with separate entrance. Attached 2 car garage with large workshop space; plus an open barn and detached two car garage with stairs leading to tremendous storage space above. This quiet home away from it all is just minutes from the quaint town of Marshall and I-66. To help visualize this home's floorplan and to highlight its potential, virtual furnishings may have been added to photos found in this listing.
Location
State VA
County Fauquier
Zoning RA/RC
Rooms
Other Rooms Living Room, Primary Bedroom, Bedroom 2, Bedroom 3, Bedroom 4, Kitchen, Family Room, Mud Room, Office
Interior
Interior Features Carpet, Combination Dining/Living, Exposed Beams, Kitchen - Island
Heating Heat Pump(s)
Cooling Central A/C, Ceiling Fan(s)
Fireplaces Number 1
Fireplaces Type Wood
Fireplace Y
Heat Source Propane - Leased
Exterior
Parking Features Garage - Rear Entry
Garage Spaces 4.0
Water Access N
View Trees/Woods
Accessibility None
Attached Garage 2
Total Parking Spaces 4
Garage Y
Building
Story 2
Sewer On Site Septic
Water Well
Architectural Style Other
Level or Stories 2
Additional Building Above Grade, Below Grade
New Construction N
Schools
School District Fauquier County Public Schools
Others
Senior Community No
Tax ID 6040-41-6045
Ownership Fee Simple
SqFt Source Assessor
Horse Property Y
Special Listing Condition REO (Real Estate Owned)
Read Less
Want to know what your home might be worth? Contact us for a FREE valuation!

Our team is ready to help you sell your home for the highest possible price ASAP

Bought with Katherine Forno • Pearson Smith Realty, LLC





