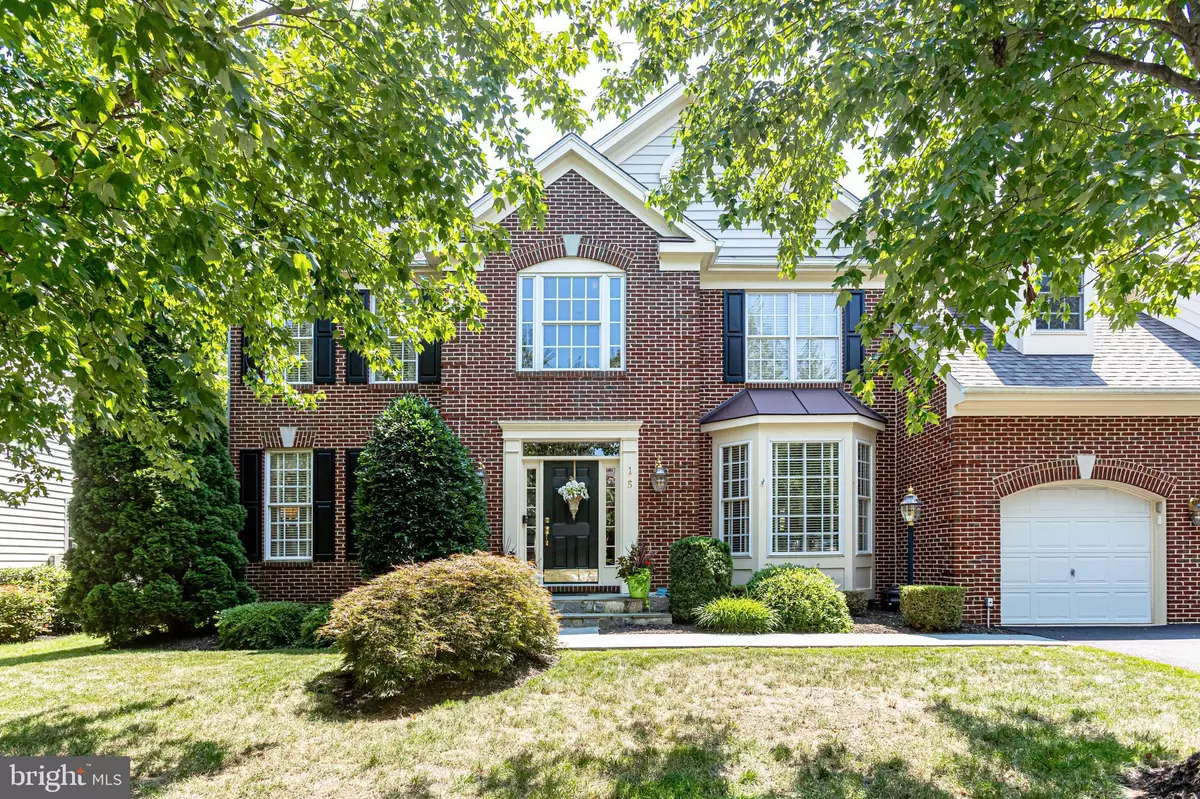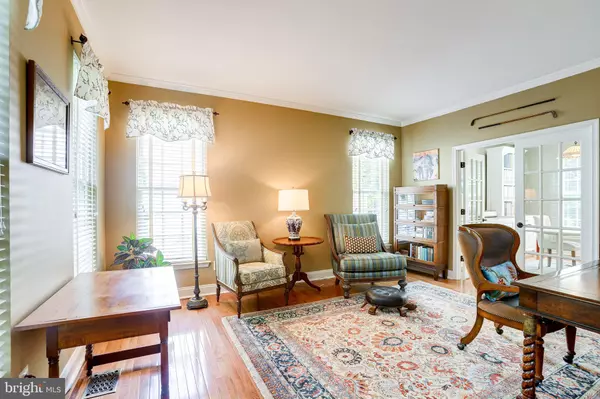$865,000
$839,900
3.0%For more information regarding the value of a property, please contact us for a free consultation.
115 CEDARGROVE PL SW Leesburg, VA 20175
4 Beds
3 Baths
3,646 SqFt
Key Details
Sold Price $865,000
Property Type Single Family Home
Sub Type Detached
Listing Status Sold
Purchase Type For Sale
Square Footage 3,646 sqft
Price per Sqft $237
Subdivision Greenway Farm
MLS Listing ID VALO2032612
Sold Date 08/24/22
Style Colonial
Bedrooms 4
Full Baths 2
Half Baths 1
HOA Fees $57/qua
HOA Y/N Y
Abv Grd Liv Area 3,147
Originating Board BRIGHT
Year Built 2000
Annual Tax Amount $7,779
Tax Year 2022
Lot Size 8,712 Sqft
Acres 0.2
Property Description
Looking for a home with the touches of modern luxury that offers that sense of peace and tranquility with all of the conveniences still at your fingertips? I think you may have just found it! With over 3000 sqft on the main and upper level, this beautiful brick front "Windsor" colonial, is one of Greenway Farm's largest models, situated on one of it's finest lots. Updated from top to bottom with no expense spared...from the GOR-G-OUS-LY remodeled dream kitchen, to the soaring two story family room, the beautiful hardwoods and staircases, this home has HGTV binge-worthy written all over it... and can we talk about all that sunlight?! You almost don't even have to step outside for that dose of Vitamin D! With four spacious bedrooms, including a master suite w/beautifully remodeled en-suite, walk-in-closet with custom cabinetry/organizers, private sitting room and walls of windows, this home just keeps giving! A second redesigned bathroom, reading nook, private office with double french doors and beautiful cabinetry, movie theatre/rec-room with built in speakers and wiring, walk out basement and low-maintenance trex deck, there's a space for everyone! Fire up the BBQ, play a game of ball in your private backyard, catch a movie or just relax and unwind... whatever your mood or entertainment needs, we've got it all covered for you. Enjoy the town with just minutes to Loudoun's best shopping, wineries, breweries, and downtown Leesburg, or stay close to home at the neighborhood pool, park, athletic courts and more... this is your perfect 10!
Location
State VA
County Loudoun
Zoning LB:PRN
Rooms
Basement Full, Partially Finished, Walkout Stairs
Interior
Interior Features Breakfast Area, Carpet, Chair Railings, Crown Moldings, Family Room Off Kitchen, Floor Plan - Open, Formal/Separate Dining Room, Kitchen - Eat-In, Kitchen - Gourmet, Kitchen - Island, Walk-in Closet(s), Wood Floors
Hot Water Natural Gas
Heating Forced Air
Cooling Central A/C
Fireplaces Number 1
Fireplaces Type Fireplace - Glass Doors
Equipment Dishwasher, Disposal, Dryer - Front Loading, Microwave, Oven - Double, Refrigerator, Stainless Steel Appliances, Washer - Front Loading
Fireplace Y
Appliance Dishwasher, Disposal, Dryer - Front Loading, Microwave, Oven - Double, Refrigerator, Stainless Steel Appliances, Washer - Front Loading
Heat Source Natural Gas
Exterior
Garage Garage - Front Entry
Garage Spaces 2.0
Waterfront N
Water Access N
Accessibility None
Attached Garage 2
Total Parking Spaces 2
Garage Y
Building
Story 3
Foundation Slab
Sewer Public Sewer
Water Public
Architectural Style Colonial
Level or Stories 3
Additional Building Above Grade, Below Grade
New Construction N
Schools
Elementary Schools Catoctin
Middle Schools J. L. Simpson
High Schools Loudoun County
School District Loudoun County Public Schools
Others
Senior Community No
Tax ID 273170481000
Ownership Fee Simple
SqFt Source Assessor
Special Listing Condition Standard
Read Less
Want to know what your home might be worth? Contact us for a FREE valuation!

Our team is ready to help you sell your home for the highest possible price ASAP

Bought with Alana D Stewart • Keller Williams Realty






