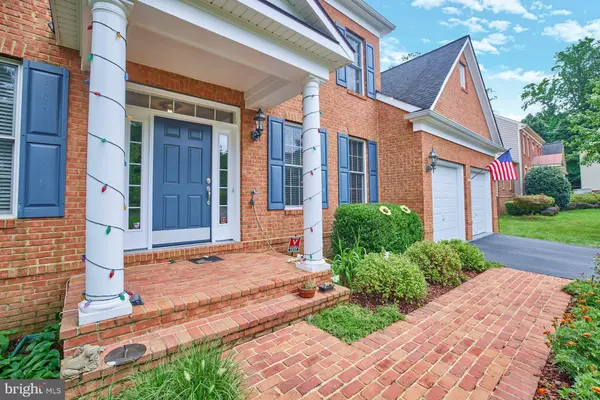$1,572,000
$1,598,800
1.7%For more information regarding the value of a property, please contact us for a free consultation.
2495 WIELAND PL Falls Church, VA 22043
4 Beds
5 Baths
5,000 SqFt
Key Details
Sold Price $1,572,000
Property Type Single Family Home
Sub Type Detached
Listing Status Sold
Purchase Type For Sale
Square Footage 5,000 sqft
Price per Sqft $314
Subdivision None Available
MLS Listing ID VAFX2090438
Sold Date 09/07/22
Style Colonial
Bedrooms 4
Full Baths 4
Half Baths 1
HOA Fees $16/mo
HOA Y/N Y
Abv Grd Liv Area 3,500
Originating Board BRIGHT
Year Built 2005
Annual Tax Amount $14,541
Tax Year 2022
Lot Size 10,809 Sqft
Acres 0.25
Property Description
**OPEN HOUSE - SUNDAY AUG 21 2-4PM ** Freshly Painted** -- Amazing opportunity in the heart of Falls Church! Don' t miss the opportunity to own this rarely available custom ALL BRICK Colonial with 4 Bedrooms, 4.5 bathrooms and approximately 5,000 expertly crafted square feet. Open floor plan with soaring 9' ceilings, light filled rooms and custom details through-out. Large dining room, perfect for entertaining with a spacious office just inside the entry. The added sun room provides loads of sunlight throughout the day! Open great room with fireplace and easy access to huge outdoor custom built modern deck off eat in kitchen, completing your perfect indoor/outdoor relaxation & entertaining spot with loads of privacy! The chefs gourmet kitchen features custom cabinetry, stainless steel appliances, a generous Island, and dual ovens! The mud room provides easy exterior entry from oversized 2 car garage with tons of storage! The 2nd floor has 4 bedrooms, custom tile, and generous closets, also featuring a small reading nook at the top of the stairs. The expansive owner's suite has large his & her closets and a generous bathroom with separate vanities, a soaking tub, and spa like shower. The fully finished basement, perfect for entertaining, has a media & recreational room, a den, exercise room, a full bath, and a spacious storage area! Situated on 1/4 acre, close to schools and downtown Falls Church. One short block to the hiking/walking/biking trails to DC and points west! Easy access to 495, 66, and just minutes to West Falls Church Station Metro, Tysons Corner, and Downtown DC. Location is a commuter's dream! Must see to appreciate!
Location
State VA
County Fairfax
Zoning R3
Rooms
Other Rooms Family Room, Study, Sun/Florida Room
Basement Full
Interior
Interior Features Family Room Off Kitchen, Kitchen - Island, Kitchen - Table Space, Dining Area
Hot Water Natural Gas
Heating Forced Air, Zoned
Cooling Central A/C, Zoned
Fireplaces Number 1
Equipment Cooktop, Dishwasher, Disposal, Exhaust Fan, Icemaker, Oven - Double, Oven/Range - Electric, Oven/Range - Gas, Oven - Self Cleaning, Range Hood, Refrigerator
Fireplace Y
Appliance Cooktop, Dishwasher, Disposal, Exhaust Fan, Icemaker, Oven - Double, Oven/Range - Electric, Oven/Range - Gas, Oven - Self Cleaning, Range Hood, Refrigerator
Heat Source Natural Gas
Exterior
Garage Other
Garage Spaces 2.0
Utilities Available Cable TV Available
Waterfront N
Water Access N
Accessibility None
Road Frontage State
Attached Garage 2
Total Parking Spaces 2
Garage Y
Building
Story 3
Foundation Brick/Mortar
Sewer Public Sewer
Water Public
Architectural Style Colonial
Level or Stories 3
Additional Building Above Grade, Below Grade
Structure Type Tray Ceilings,9'+ Ceilings
New Construction N
Schools
Elementary Schools Shrevewood
Middle Schools Kilmer
High Schools Marshall
School District Fairfax County Public Schools
Others
HOA Fee Include Common Area Maintenance
Senior Community No
Tax ID 0403 39 0002
Ownership Fee Simple
SqFt Source Assessor
Special Listing Condition Standard
Read Less
Want to know what your home might be worth? Contact us for a FREE valuation!

Our team is ready to help you sell your home for the highest possible price ASAP

Bought with Thomas F Hanton III • Keller Williams Realty






