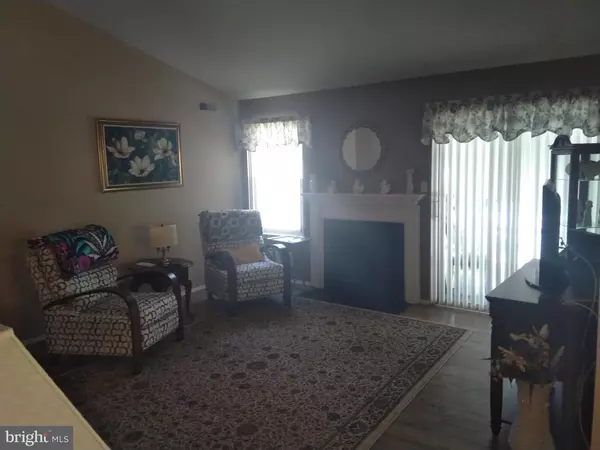$182,000
$184,900
1.6%For more information regarding the value of a property, please contact us for a free consultation.
712 OSPREY CT Galloway, NJ 08205
2 Beds
2 Baths
1,057 SqFt
Key Details
Sold Price $182,000
Property Type Single Family Home
Sub Type Detached
Listing Status Sold
Purchase Type For Sale
Square Footage 1,057 sqft
Price per Sqft $172
Subdivision Smithville
MLS Listing ID NJAC114950
Sold Date 01/21/21
Style Ranch/Rambler
Bedrooms 2
Full Baths 2
HOA Fees $62/mo
HOA Y/N Y
Abv Grd Liv Area 1,057
Originating Board BRIGHT
Year Built 1983
Annual Tax Amount $4,636
Tax Year 2020
Lot Size 6,098 Sqft
Acres 0.14
Lot Dimensions 0.00 x 0.00
Property Description
Amazing ranch at the shore with enormous wrap around 4 season room adds a great extra living space to this home in the Historical Town of Smithville. Gas log fireplace and vaulted ceilings in the living room. Nice closet organizers in the bedrooms. Updated kitchen and baths, newer flooring. Great neutral colors throughout. Wonderful fenced yard with patio and shed. Move right in and enjoy all the amenities that Smithville has to offer. Not far from Route 9 and public transportation. Minutes away from beaches, boardwalk AC casinos and Stockton College. Great town to be in at the shore for downsizer, 2nd home, first time buyer or college student. Great location for all!
Location
State NJ
County Atlantic
Area Galloway Twp (20111)
Zoning NR
Rooms
Other Rooms Living Room, Dining Room, Sun/Florida Room, Bathroom 1, Bathroom 2
Main Level Bedrooms 2
Interior
Hot Water Natural Gas
Heating Forced Air
Cooling Central A/C
Fireplaces Number 1
Fireplaces Type Gas/Propane
Equipment Built-In Microwave, Dryer, Washer, Stove, Dishwasher, Refrigerator
Fireplace Y
Appliance Built-In Microwave, Dryer, Washer, Stove, Dishwasher, Refrigerator
Heat Source Natural Gas
Laundry Main Floor
Exterior
Garage Garage - Side Entry
Garage Spaces 3.0
Water Access N
Accessibility None
Attached Garage 1
Total Parking Spaces 3
Garage Y
Building
Story 1
Sewer Public Sewer
Water Public
Architectural Style Ranch/Rambler
Level or Stories 1
Additional Building Above Grade, Below Grade
New Construction N
Schools
School District Galloway Township Public Schools
Others
Senior Community No
Tax ID 11-01260 01-00045 08
Ownership Fee Simple
SqFt Source Assessor
Acceptable Financing Cash, Conventional, FHA, VA
Listing Terms Cash, Conventional, FHA, VA
Financing Cash,Conventional,FHA,VA
Special Listing Condition Standard
Read Less
Want to know what your home might be worth? Contact us for a FREE valuation!

Our team is ready to help you sell your home for the highest possible price ASAP

Bought with Patrick Shannon • Weichert Realtors - Ship Bottom






