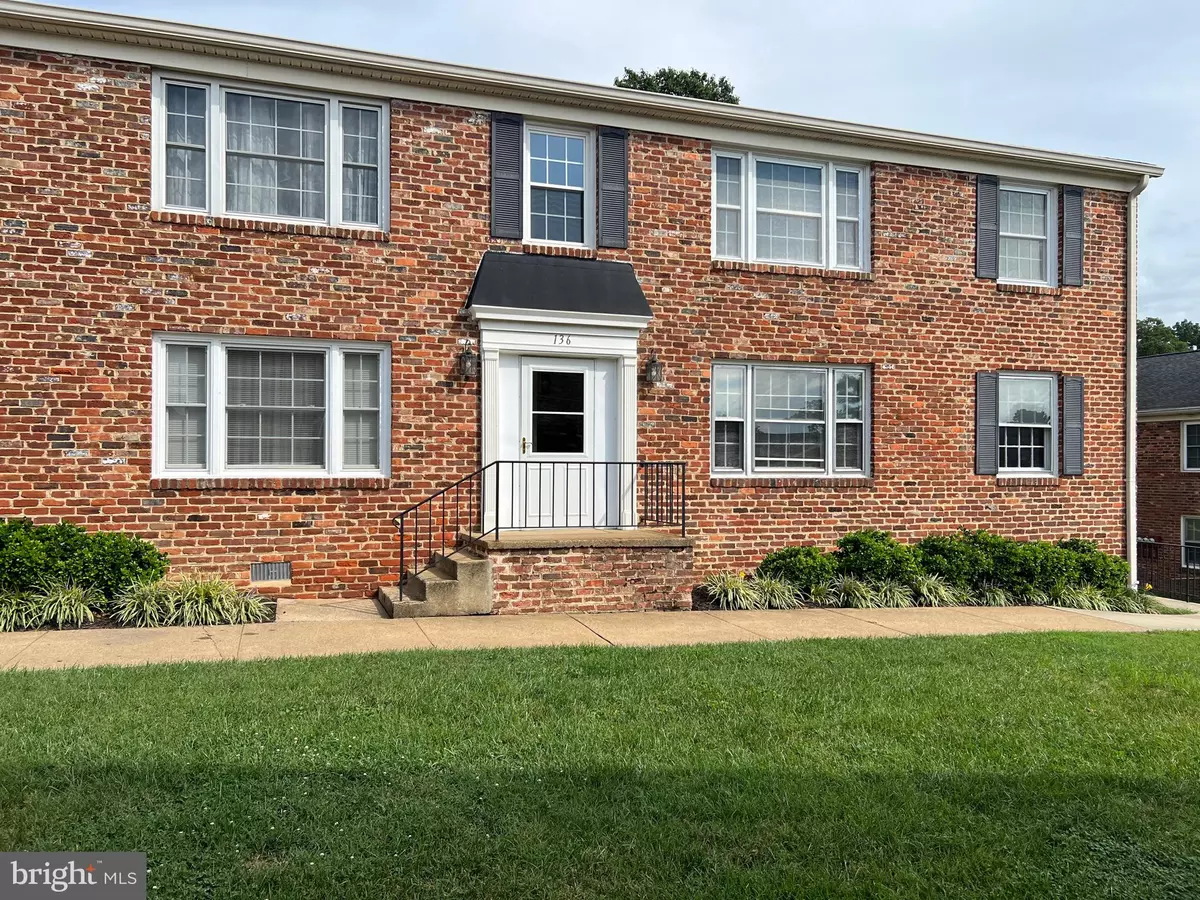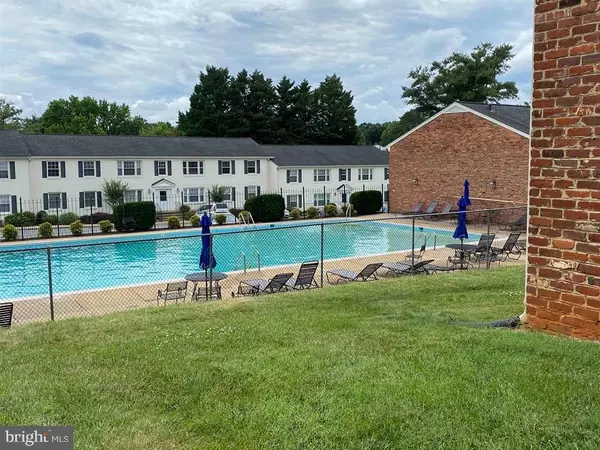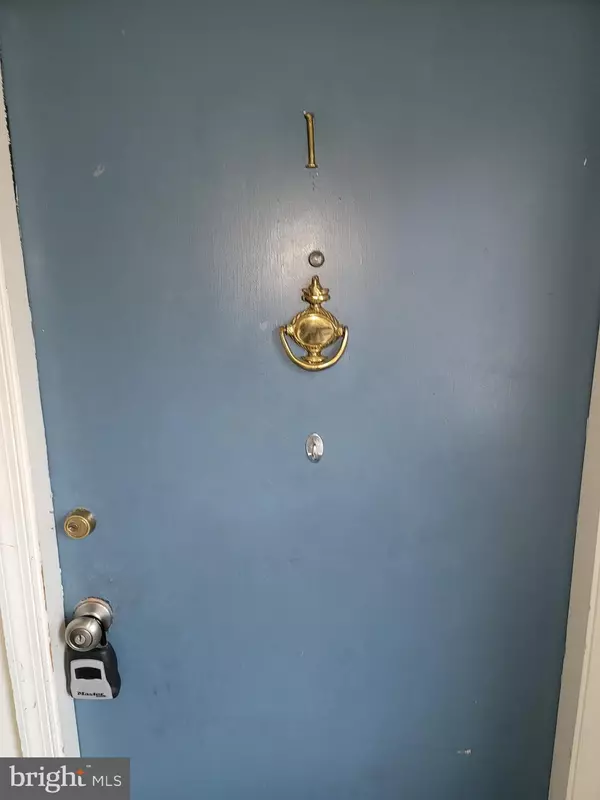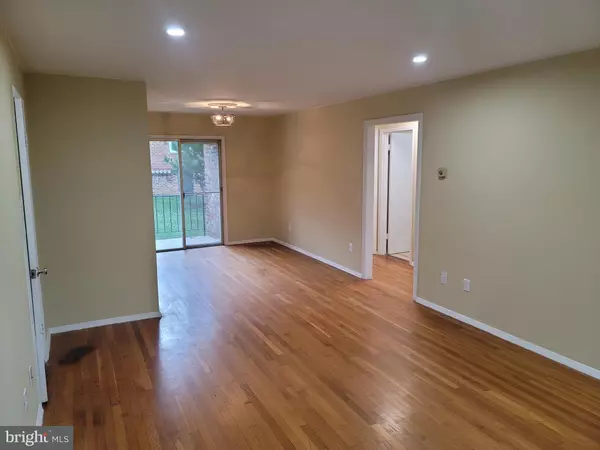$173,000
$182,500
5.2%For more information regarding the value of a property, please contact us for a free consultation.
136 HESSIAN HILLS CIR #1 Charlottesville, VA 22901
2 Beds
1 Bath
781 SqFt
Key Details
Sold Price $173,000
Property Type Condo
Sub Type Condo/Co-op
Listing Status Sold
Purchase Type For Sale
Square Footage 781 sqft
Price per Sqft $221
Subdivision Hessian Hills Condos
MLS Listing ID VAAB2000240
Sold Date 11/18/22
Style Traditional
Bedrooms 2
Full Baths 1
Condo Fees $257/mo
HOA Y/N N
Abv Grd Liv Area 781
Originating Board BRIGHT
Year Built 1967
Annual Tax Amount $895
Tax Year 2022
Property Description
Reduced-Let's get this sold! Offering a 1-year home warranty with the sale, WOW, talk about the convenience factor, location-location-location! NEW Whole Unit 2022 Rewired, NEW Panel Box, NEW Plugs, (most units have original wiring from the 1960s) NEW Can Lighting in Living Room and bedrooms, NEW Lighting Fixtures, NEW Appliances! Move-In Ready! End unit condo overlooking the pool, hardwood floors in Family Room, Sep Dining Room, Hall, and bedrooms. NEW vinyl plank flooring in Kitchen and Bath. Whole Unit Painted. Covered Back Patio/Deck, New Stove/Oven, Vent Hood, Dishwasher, and Walk-In Pantry! The possibilities are endless for what you can do with some imagination but move in ready now, and update over time. All this for under $185k!! No w/d hookup, but you could add to Liv Rm Closet easily! 1 Designated Parking Space and multiple extra spots are available. Seller offering $1000k credit towards washer/dryer hookup for the hall closet or pantry area or where you like to have it installed.
AS-IS, Home Inspection for Informational Purposes Only-Not part of the contract!
Location
State VA
County Albemarle
Zoning R15
Rooms
Other Rooms Dining Room, Primary Bedroom, Kitchen, Family Room, Bedroom 1, Bathroom 1
Main Level Bedrooms 2
Interior
Interior Features Dining Area, Entry Level Bedroom, Floor Plan - Traditional, Formal/Separate Dining Room, Kitchen - Galley, Pantry, Recessed Lighting, Tub Shower, Wood Floors
Hot Water Natural Gas
Heating Central, Forced Air
Cooling Central A/C, Heat Pump(s)
Flooring Laminate Plank, Solid Hardwood
Equipment Dishwasher, Disposal, Exhaust Fan, Oven/Range - Gas, Range Hood, Refrigerator, Water Heater
Furnishings No
Fireplace N
Window Features Casement,Double Pane,Screens,Wood Frame
Appliance Dishwasher, Disposal, Exhaust Fan, Oven/Range - Gas, Range Hood, Refrigerator, Water Heater
Heat Source Natural Gas
Laundry Common
Exterior
Exterior Feature Balcony
Garage Spaces 2.0
Parking On Site 1
Utilities Available Cable TV, Under Ground, Natural Gas Available
Amenities Available Common Grounds, Picnic Area, Pool - Outdoor, Tot Lots/Playground
Water Access N
View Courtyard, Trees/Woods
Roof Type Architectural Shingle
Accessibility None
Porch Balcony
Total Parking Spaces 2
Garage N
Building
Lot Description Cleared
Story 1
Unit Features Garden 1 - 4 Floors
Foundation Brick/Mortar
Sewer Public Sewer
Water Public
Architectural Style Traditional
Level or Stories 1
Additional Building Above Grade, Below Grade
Structure Type 9'+ Ceilings,Dry Wall
New Construction N
Schools
School District Albemarle County Public Schools
Others
Pets Allowed Y
HOA Fee Include All Ground Fee,Common Area Maintenance,Ext Bldg Maint,Gas,Insurance,Lawn Maintenance,Management,Pool(s),Reserve Funds,Road Maintenance,Sewer,Snow Removal,Trash,Water
Senior Community No
Tax ID 060A0120001361
Ownership Condominium
Security Features Carbon Monoxide Detector(s),Smoke Detector
Acceptable Financing Cash, Conventional
Horse Property N
Listing Terms Cash, Conventional
Financing Cash,Conventional
Special Listing Condition Standard
Pets Allowed No Pet Restrictions
Read Less
Want to know what your home might be worth? Contact us for a FREE valuation!

Our team is ready to help you sell your home for the highest possible price ASAP

Bought with Kathleen Anne McGrath • KW Metro Center





