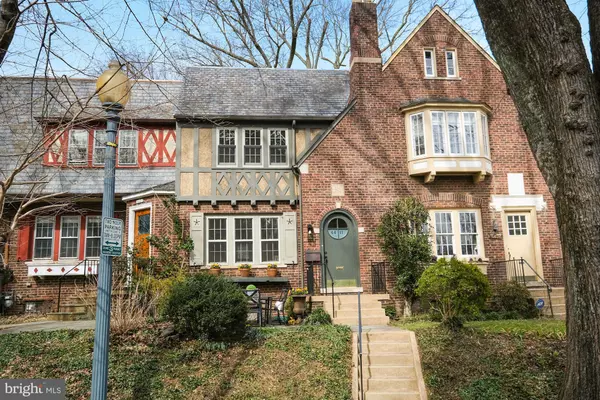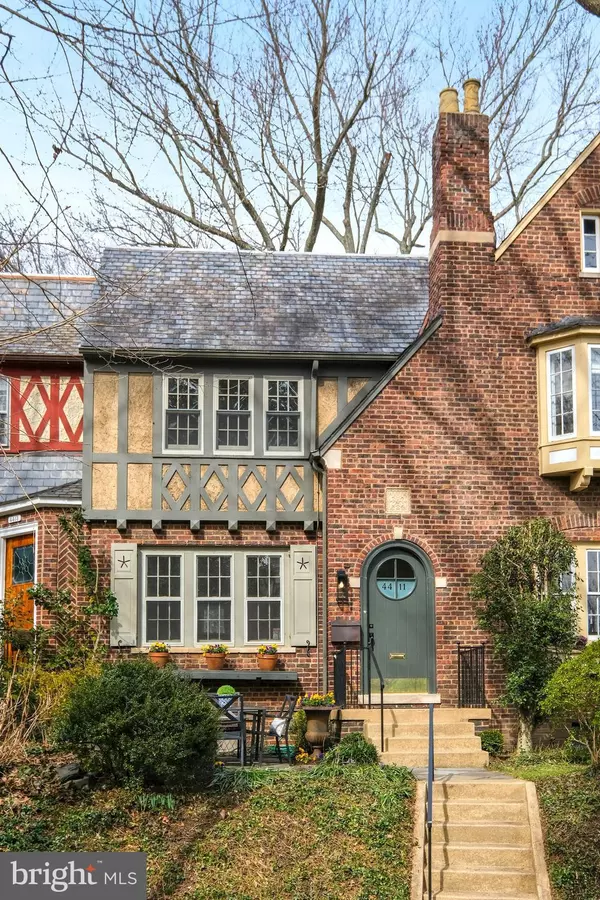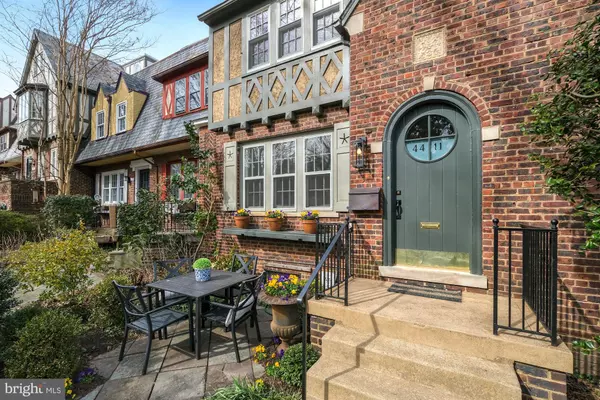$1,100,000
$935,000
17.6%For more information regarding the value of a property, please contact us for a free consultation.
4411 Q ST NW Washington, DC 20007
3 Beds
2 Baths
1,832 SqFt
Key Details
Sold Price $1,100,000
Property Type Townhouse
Sub Type Interior Row/Townhouse
Listing Status Sold
Purchase Type For Sale
Square Footage 1,832 sqft
Price per Sqft $600
Subdivision Foxhall Village
MLS Listing ID DCDC510146
Sold Date 04/07/21
Style Tudor
Bedrooms 3
Full Baths 2
HOA Y/N N
Abv Grd Liv Area 1,432
Originating Board BRIGHT
Year Built 1927
Annual Tax Amount $7,928
Tax Year 2020
Lot Size 2,044 Sqft
Acres 0.05
Property Description
Nestled in the heart of historic Foxhall Village, across from a neighborhood green space, 4411 Q Street exudes charm and beauty! Classic Tudor design of Boss & Phelps; solid brick, stucco, and timber construction; harmonious community; pristine move-in condition; and superb location make this an ideal intown residence. Beyond the arched front door etched with 4411 and headed with a heraldic shield, is a welcoming open floor plan. The main level includes a vestibule, living room, dining room, kitchen and sunroom. A back porch accesses the garden, garage, and alley. A gracious stairway leads from the main to the upper level and is highlighted by a skylight and hanging lantern. The upper floor offers a primary bedroom with ceiling fan/ light overlooking the verdant views of mature trees in a neighborhood green space. Two additional bedrooms/offices and a hall bath complete this level. Throughout the main and upper floors are hardwood floors, recessed lighting, and architectural mouldings. The lower level includes space for studying, working out or storage, washer & dryer, and 2nd full bathroom, as well as access to the garage and back yard. The all-important garage awaits a car, bicycles, lawn care or work out equipment, strollers and more. Adjacent to the driveway is a small stone terrace for private outdoor time. This serene setting belies the energy of downtown, and convenient access to Virginia and Maryland. An exceptional home! OFFERS WILL BE ACCEPTED THROUGH MONDAY AT 5PM*
Location
State DC
County Washington
Zoning R2
Rooms
Other Rooms Living Room, Dining Room, Primary Bedroom, Sitting Room, Bedroom 2, Bedroom 3, Kitchen, Sun/Florida Room, Bathroom 1, Bathroom 2
Basement Daylight, Partial
Interior
Interior Features Cedar Closet(s), Ceiling Fan(s), Chair Railings, Crown Moldings, Floor Plan - Open, Recessed Lighting, Skylight(s), Upgraded Countertops, Wood Floors
Hot Water Natural Gas
Heating Radiator
Cooling Central A/C, Ceiling Fan(s)
Flooring Hardwood
Equipment Cooktop, Dishwasher, Disposal, Dryer, Exhaust Fan, Icemaker, Oven - Single, Refrigerator, Stainless Steel Appliances, Washer, Water Heater
Appliance Cooktop, Dishwasher, Disposal, Dryer, Exhaust Fan, Icemaker, Oven - Single, Refrigerator, Stainless Steel Appliances, Washer, Water Heater
Heat Source Natural Gas
Laundry Lower Floor, Washer In Unit, Dryer In Unit
Exterior
Exterior Feature Porch(es), Terrace
Garage Garage Door Opener, Garage - Rear Entry
Garage Spaces 4.0
Fence Wood
Water Access N
View Garden/Lawn
Roof Type Slate
Accessibility None
Porch Porch(es), Terrace
Attached Garage 1
Total Parking Spaces 4
Garage Y
Building
Lot Description Front Yard
Story 3
Sewer Public Sewer
Water Public
Architectural Style Tudor
Level or Stories 3
Additional Building Above Grade, Below Grade
Structure Type 9'+ Ceilings
New Construction N
Schools
School District District Of Columbia Public Schools
Others
Senior Community No
Tax ID 1351//0130
Ownership Fee Simple
SqFt Source Assessor
Acceptable Financing Cash, Conventional
Listing Terms Cash, Conventional
Financing Cash,Conventional
Special Listing Condition Standard
Read Less
Want to know what your home might be worth? Contact us for a FREE valuation!

Our team is ready to help you sell your home for the highest possible price ASAP

Bought with Sarah Minard • Compass






