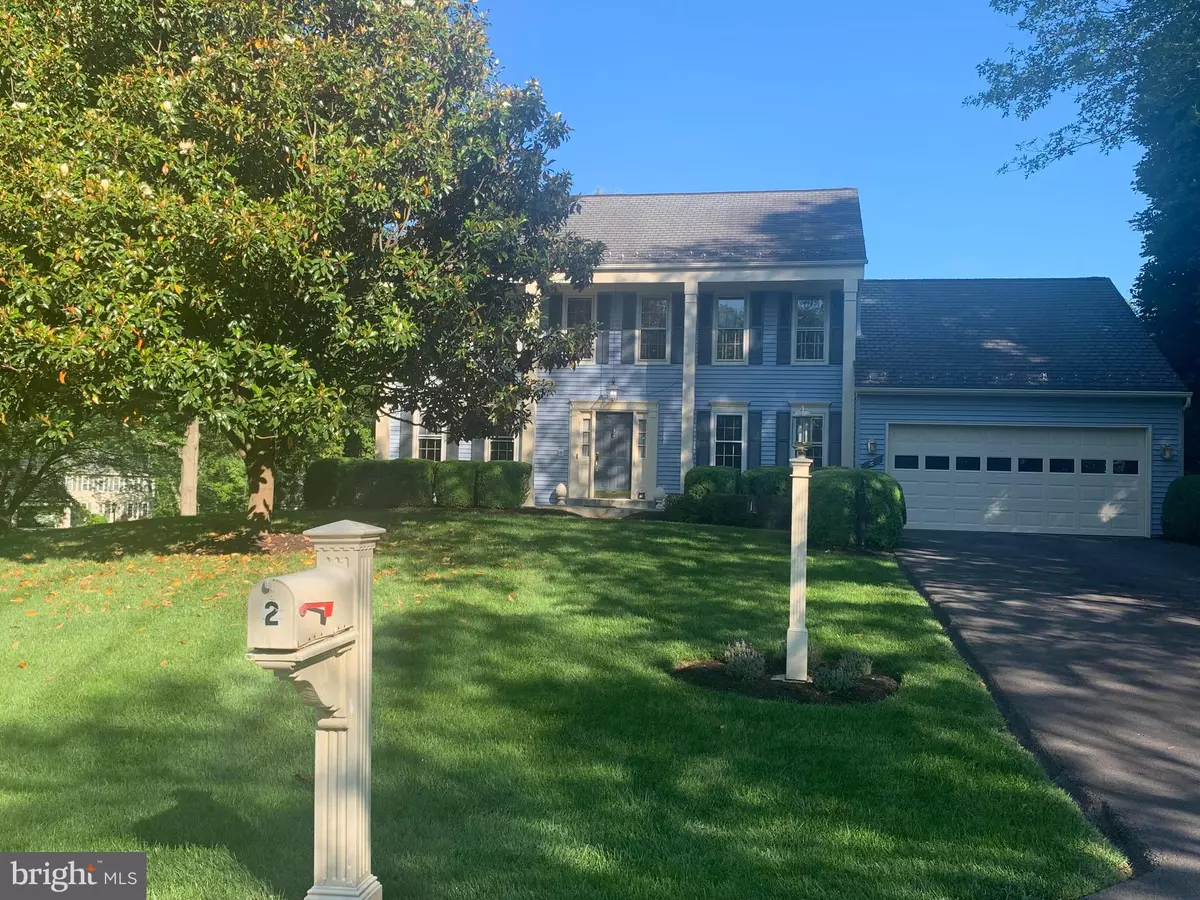$760,000
$749,999
1.3%For more information regarding the value of a property, please contact us for a free consultation.
2 BITTERROOT CT Rockville, MD 20853
4 Beds
4 Baths
3,584 SqFt
Key Details
Sold Price $760,000
Property Type Single Family Home
Sub Type Detached
Listing Status Sold
Purchase Type For Sale
Square Footage 3,584 sqft
Price per Sqft $212
Subdivision Flower Valley
MLS Listing ID MDMC762338
Sold Date 08/16/21
Style Colonial
Bedrooms 4
Full Baths 2
Half Baths 2
HOA Y/N N
Abv Grd Liv Area 2,296
Originating Board BRIGHT
Year Built 1984
Annual Tax Amount $7,021
Tax Year 2021
Lot Size 0.385 Acres
Acres 0.39
Property Description
This Flower Valley gem has been lovingly and meticulously cared for by the original owners for 35+ years. Sited on the corner of two cul-de-sacs, the quiet location provides endless opportunities to relax and enjoy a laid back lifestyle. The foyer welcomes you inside and flows effortlessly into the formal living room and dedicated office space complete with French doors, built ins and large windows letting in an abundance of light. The main level also features a formal dining room, half bathroom, recreation room with wood burning fireplace and double doors leading out to the deck plus an eat-in kitchen with additional access to the exterior. The upper level has a primary bedroom with primary bathroom and walk-in closet, plus an additional full bathroom and 3 sizable bedrooms. The lower level offers a recreation room with wet bar, bonus room perfect for storage, office or exercise space, half bathroom and craft room attached to the laundry area. Enjoy the great outdoors in the gorgeously landscaped and fully fenced in private backyard with newly painted expansive deck, new pool decking and the perfect sized pool to take a dip in. Flower Valley welcomes you home with social events, community pool and tennis courts, hiking and biking trails, plus nearby shopping and restaurants.
Location
State MD
County Montgomery
Zoning R200
Rooms
Other Rooms Living Room, Dining Room, Primary Bedroom, Bedroom 2, Bedroom 3, Bedroom 4, Kitchen, Laundry, Office, Recreation Room, Bathroom 2, Bonus Room, Primary Bathroom
Basement Fully Finished
Interior
Interior Features Attic, Bar, Breakfast Area, Built-Ins, Carpet, Cedar Closet(s), Chair Railings, Crown Moldings, Dining Area, Floor Plan - Traditional, Formal/Separate Dining Room, Kitchen - Eat-In, Kitchen - Table Space, Pantry, Primary Bath(s), Recessed Lighting, Wood Floors
Hot Water Electric
Heating Heat Pump(s)
Cooling Central A/C
Flooring Ceramic Tile, Hardwood, Fully Carpeted
Fireplaces Number 1
Fireplaces Type Wood
Equipment Cooktop, Dishwasher, Disposal, Dryer, Extra Refrigerator/Freezer, Oven - Double, Oven/Range - Electric, Refrigerator, Washer
Fireplace Y
Appliance Cooktop, Dishwasher, Disposal, Dryer, Extra Refrigerator/Freezer, Oven - Double, Oven/Range - Electric, Refrigerator, Washer
Heat Source Electric
Laundry Lower Floor
Exterior
Exterior Feature Deck(s), Porch(es), Patio(s)
Garage Garage - Front Entry, Inside Access, Additional Storage Area
Garage Spaces 2.0
Fence Fully
Pool Vinyl
Waterfront N
Water Access N
Accessibility None
Porch Deck(s), Porch(es), Patio(s)
Parking Type Attached Garage, Driveway
Attached Garage 2
Total Parking Spaces 2
Garage Y
Building
Lot Description Backs to Trees, Corner, Cul-de-sac
Story 3
Sewer Public Sewer
Water Public
Architectural Style Colonial
Level or Stories 3
Additional Building Above Grade, Below Grade
New Construction N
Schools
School District Montgomery County Public Schools
Others
Senior Community No
Tax ID 160802066581
Ownership Fee Simple
SqFt Source Assessor
Acceptable Financing Cash, Conventional, VA
Listing Terms Cash, Conventional, VA
Financing Cash,Conventional,VA
Special Listing Condition Standard
Read Less
Want to know what your home might be worth? Contact us for a FREE valuation!

Our team is ready to help you sell your home for the highest possible price ASAP

Bought with Tamara E Kucik • RLAH @properties


