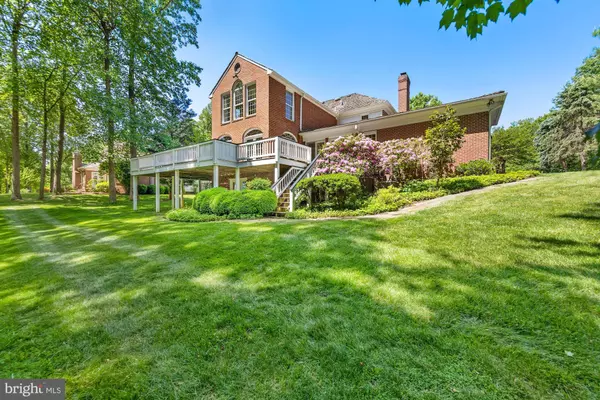$2,000,000
$1,950,000
2.6%For more information regarding the value of a property, please contact us for a free consultation.
10028 AVENEL FARM DR Potomac, MD 20854
6 Beds
7 Baths
5,493 SqFt
Key Details
Sold Price $2,000,000
Property Type Single Family Home
Sub Type Detached
Listing Status Sold
Purchase Type For Sale
Square Footage 5,493 sqft
Price per Sqft $364
Subdivision Avenel
MLS Listing ID MDMC759890
Sold Date 06/28/21
Style Colonial
Bedrooms 6
Full Baths 5
Half Baths 2
HOA Fees $434/mo
HOA Y/N Y
Abv Grd Liv Area 4,193
Originating Board BRIGHT
Year Built 1989
Annual Tax Amount $18,169
Tax Year 2021
Lot Size 0.460 Acres
Acres 0.46
Property Description
Meticulously renovated brick colonial style home located in the desirable Avenel community at the end of a prime cul-de-sac that overlooks Potomac TPC Avenel Golf Course and adjoins Rock Run Park. This gorgeous, light filled property offers outstanding features and a warm and inviting feel. The owners just completed over $300K in improvements including remodeled and upgraded gourmet kitchen, new primary bath with high-end finishes, upgraded secondary full bathrooms, remodeled powder room, refinished and added hardwood flooring, new light fixtures, remodeled and expanded laundry/mudroom with custom built-ins, professionally painted interior, and new high-quality door knobs. The home features approximately 5,500 square feet of luxury living space on three levels, enjoys two primary bedroom suites, three-car side-entry garage, expansive deck with awesome views, circular driveway, and nearly a one-half acre lot. Within the prestigious community of Avenel you will find the outstanding 18-hole TPC golf course, three swimming pools, club house/party room, six tennis courts, a privately operated Equestrian Center of horse stables and riding facilities, and county-owned Avenel Park offering a wide selection of recreational opportunities, including three soccer fields, three tennis courts, a basketball court, playground, baseball diamond, three-mile jogging and bike trail. The home is ideally located within minutes of Potomac Village with shopping and restaurants, the C&O Canal and surrounding parks, excellent public and private schools, I495, and so much more! This truly exceptional home in a choice location is your dream come true!
Location
State MD
County Montgomery
Zoning RE2C
Rooms
Other Rooms Dining Room, Primary Bedroom, Bedroom 3, Bedroom 4, Bedroom 5, Kitchen, Family Room, Library, Foyer, Great Room, Laundry, Recreation Room, Storage Room, Workshop, Bedroom 6, Bathroom 1, Bathroom 2, Primary Bathroom, Full Bath, Half Bath
Basement Connecting Stairway, Daylight, Partial, Walkout Level, Windows
Main Level Bedrooms 1
Interior
Interior Features Breakfast Area, Built-Ins, Carpet, Cedar Closet(s), Ceiling Fan(s), Central Vacuum, Chair Railings, Crown Moldings, Dining Area, Entry Level Bedroom, Family Room Off Kitchen, Formal/Separate Dining Room, Kitchen - Eat-In, Kitchen - Gourmet, Kitchen - Island, Kitchen - Table Space, Primary Bath(s), Recessed Lighting, Soaking Tub, Tub Shower, Upgraded Countertops, Wainscotting, Walk-in Closet(s), Wet/Dry Bar, WhirlPool/HotTub, Wood Floors
Hot Water 60+ Gallon Tank, Natural Gas
Heating Forced Air, Zoned
Cooling Central A/C, Ceiling Fan(s), Zoned
Flooring Ceramic Tile, Carpet, Hardwood, Marble
Fireplaces Number 4
Equipment Built-In Microwave, Central Vacuum, Dishwasher, Disposal, Exhaust Fan, Microwave, Range Hood, Oven/Range - Gas, Refrigerator, Stainless Steel Appliances, Water Heater
Fireplace Y
Appliance Built-In Microwave, Central Vacuum, Dishwasher, Disposal, Exhaust Fan, Microwave, Range Hood, Oven/Range - Gas, Refrigerator, Stainless Steel Appliances, Water Heater
Heat Source Natural Gas
Exterior
Exterior Feature Deck(s)
Garage Garage - Side Entry, Garage Door Opener
Garage Spaces 3.0
Fence Electric
Amenities Available Jog/Walk Path, Pool - Outdoor, Tennis Courts
Waterfront N
Water Access N
View Golf Course
Roof Type Shake
Accessibility None
Porch Deck(s)
Parking Type Attached Garage, Driveway
Attached Garage 3
Total Parking Spaces 3
Garage Y
Building
Lot Description Backs to Trees, Cul-de-sac, Landscaping, Private, No Thru Street
Story 3
Sewer Public Sewer
Water Public
Architectural Style Colonial
Level or Stories 3
Additional Building Above Grade, Below Grade
Structure Type 9'+ Ceilings,2 Story Ceilings,Vaulted Ceilings
New Construction N
Schools
Elementary Schools Seven Locks
Middle Schools Cabin John
High Schools Winston Churchill
School District Montgomery County Public Schools
Others
HOA Fee Include Common Area Maintenance,Lawn Maintenance,Management,Pool(s),Road Maintenance,Snow Removal,Trash
Senior Community No
Tax ID 161002655777
Ownership Fee Simple
SqFt Source Assessor
Acceptable Financing Cash, Conventional
Listing Terms Cash, Conventional
Financing Cash,Conventional
Special Listing Condition Standard
Read Less
Want to know what your home might be worth? Contact us for a FREE valuation!

Our team is ready to help you sell your home for the highest possible price ASAP

Bought with Christopher E Itteilag • Washington Fine Properties, LLC






