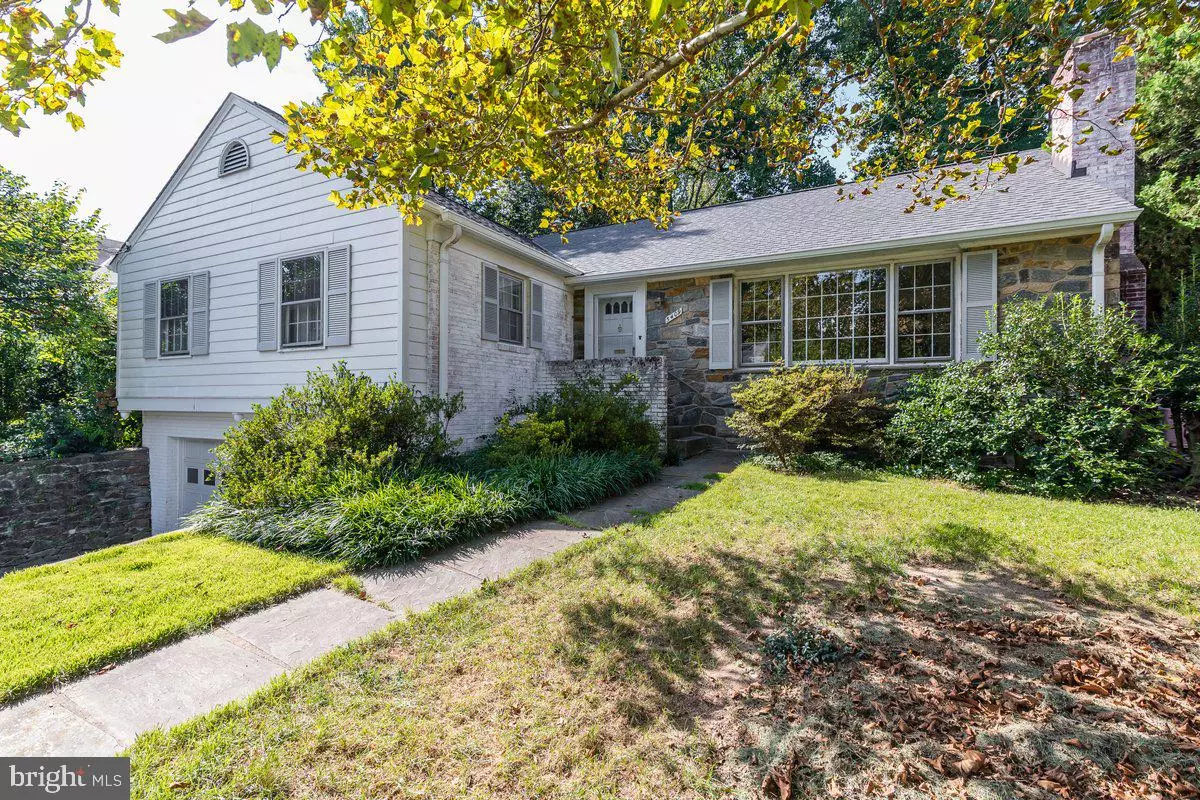$1,350,000
$1,350,000
For more information regarding the value of a property, please contact us for a free consultation.
5409 NEWINGTON RD Bethesda, MD 20816
4 Beds
3 Baths
2,703 SqFt
Key Details
Sold Price $1,350,000
Property Type Single Family Home
Sub Type Detached
Listing Status Sold
Purchase Type For Sale
Square Footage 2,703 sqft
Price per Sqft $499
Subdivision Westwood
MLS Listing ID MDMC2063064
Sold Date 08/22/22
Style Ranch/Rambler
Bedrooms 4
Full Baths 3
HOA Y/N N
Abv Grd Liv Area 2,203
Originating Board BRIGHT
Year Built 1961
Annual Tax Amount $10,643
Tax Year 2021
Lot Size 10,024 Sqft
Acres 0.23
Property Description
Large 4 bedroom rambler, just a short walk to the newly developing Westbard Center. Numerous upgrades including new roof (2020), removal of wall from kitchen to dining room, renovated bathrooms (3 full baths). Full walk up attic with a great deal of floored storage area. Tall ceilings in the basement, which has a full bath with warm family room highlighted by raised brick hearth fireplace.
Woodacres ES, Fourth Presbyterian & Little Flower are all quick walks from this home.
5409 has been lovingly owned by two generations of the same family since 1977.
Location
State MD
County Montgomery
Zoning R60
Direction Southeast
Rooms
Other Rooms Living Room, Dining Room, Primary Bedroom, Bedroom 2, Bedroom 3, Bedroom 4, Kitchen, Family Room, Foyer, Utility Room, Bathroom 2, Primary Bathroom
Basement Daylight, Partial, Front Entrance, Heated, Improved, Garage Access, Outside Entrance, Rear Entrance, Windows
Main Level Bedrooms 4
Interior
Interior Features Attic, Breakfast Area, Ceiling Fan(s), Floor Plan - Traditional
Hot Water Natural Gas, 60+ Gallon Tank
Heating Forced Air
Cooling Ceiling Fan(s), Central A/C
Flooring Ceramic Tile, Hardwood
Fireplaces Number 2
Fireplaces Type Brick
Equipment Built-In Microwave, Dishwasher, Disposal, Dryer, Exhaust Fan, Oven - Wall, Range Hood, Refrigerator, Stainless Steel Appliances, Stove, Washer, Water Heater
Furnishings No
Fireplace Y
Appliance Built-In Microwave, Dishwasher, Disposal, Dryer, Exhaust Fan, Oven - Wall, Range Hood, Refrigerator, Stainless Steel Appliances, Stove, Washer, Water Heater
Heat Source Natural Gas
Laundry Basement
Exterior
Exterior Feature Deck(s), Porch(es), Screened
Garage Spaces 4.0
Fence Partially
Waterfront N
Water Access N
View Garden/Lawn
Roof Type Architectural Shingle
Street Surface Black Top
Accessibility None
Porch Deck(s), Porch(es), Screened
Road Frontage City/County
Parking Type Driveway, Off Street
Total Parking Spaces 4
Garage N
Building
Lot Description Front Yard, Landscaping, Partly Wooded, Rear Yard, Sloping
Story 2
Foundation Block, Permanent, Slab
Sewer Public Sewer
Water Public
Architectural Style Ranch/Rambler
Level or Stories 2
Additional Building Above Grade, Below Grade
Structure Type Dry Wall
New Construction N
Schools
Elementary Schools Wood Acres
Middle Schools Thomas W. Pyle
High Schools Walt Whitman
School District Montgomery County Public Schools
Others
Senior Community No
Tax ID 160700663060
Ownership Fee Simple
SqFt Source Assessor
Security Features Smoke Detector
Acceptable Financing Cash, Conventional
Horse Property N
Listing Terms Cash, Conventional
Financing Cash,Conventional
Special Listing Condition Standard
Read Less
Want to know what your home might be worth? Contact us for a FREE valuation!

Our team is ready to help you sell your home for the highest possible price ASAP

Bought with Matthew D Maury • Stuart & Maury, Inc.


