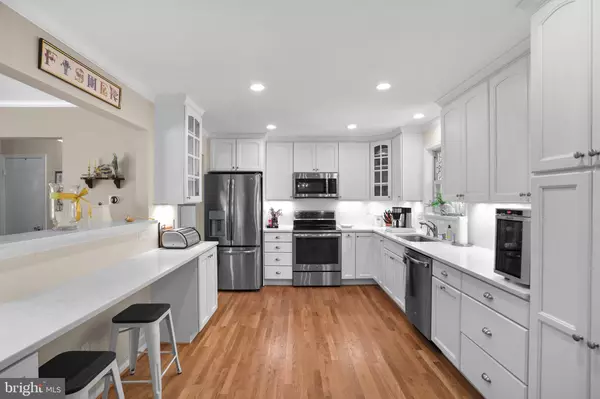$729,000
$729,000
For more information regarding the value of a property, please contact us for a free consultation.
18613 ROLLING ACRES WAY Olney, MD 20832
3 Beds
3 Baths
3,404 SqFt
Key Details
Sold Price $729,000
Property Type Single Family Home
Sub Type Detached
Listing Status Sold
Purchase Type For Sale
Square Footage 3,404 sqft
Price per Sqft $214
Subdivision Olney Mill
MLS Listing ID MDMC2057054
Sold Date 07/29/22
Style Split Level
Bedrooms 3
Full Baths 2
Half Baths 1
HOA Fees $5/ann
HOA Y/N Y
Abv Grd Liv Area 2,676
Originating Board BRIGHT
Year Built 1974
Annual Tax Amount $5,681
Tax Year 2021
Lot Size 0.290 Acres
Acres 0.29
Property Description
Stunningly updated and totally turn key! Bright white kitchen is only 5 years young! Gorgeous cabinets with designer touches, sparkling quartz counters, stainless appliances, and an incredibly functional layout! Passthrough was added from the kitchen to what is now being used as the formal dining room, but could be used as an additional living room. Perfectly designed for entertaining! Bright sunroom sitting area with fireplace (serviced annually and in pristine condition!) just steps away from the kitchen. Additional updates include new sliding doors off the sunroom which give you access to a new trex deck overlooking spacious, level backyard. Primary bathroom fully updated with modern glass enclosed shower! Basement fully finished just a few years ago with loads of storage and wood-look water resistant flooring! Roof was replaced in 2014 with 30 year shingles. Primary suite was once two bedrooms and can be easily converted back by the purchaser if a 4th bedroom is needed! All of this tucked onto a quiet street, walking distance to community pool, parks, and neighborhood trails while being a quick hop to major commuter roads (108, Georgia Ave, and the ICC). You won't want to miss it, so schedule your private viewing today!
Location
State MD
County Montgomery
Zoning R200
Rooms
Other Rooms Living Room, Dining Room, Primary Bedroom, Bedroom 2, Bedroom 3, Kitchen, Family Room, Basement, Foyer, Breakfast Room, Recreation Room, Primary Bathroom, Half Bath
Basement Fully Finished, Full
Interior
Interior Features Breakfast Area, Crown Moldings, Floor Plan - Traditional, Formal/Separate Dining Room, Kitchen - Country, Primary Bath(s), Recessed Lighting, Upgraded Countertops, Wood Floors
Hot Water Natural Gas
Heating Forced Air
Cooling Central A/C
Fireplaces Number 2
Fireplaces Type Fireplace - Glass Doors, Mantel(s), Screen, Brick
Equipment Stainless Steel Appliances, Built-In Microwave, Dishwasher, Disposal, Dryer, Exhaust Fan, Oven/Range - Electric, Refrigerator, Icemaker, Washer, Water Heater
Fireplace Y
Window Features Screens,Insulated
Appliance Stainless Steel Appliances, Built-In Microwave, Dishwasher, Disposal, Dryer, Exhaust Fan, Oven/Range - Electric, Refrigerator, Icemaker, Washer, Water Heater
Heat Source Natural Gas
Laundry Dryer In Unit, Washer In Unit, Has Laundry
Exterior
Exterior Feature Deck(s), Patio(s)
Garage Garage Door Opener
Garage Spaces 2.0
Waterfront N
Water Access N
Roof Type Shingle
Accessibility None
Porch Deck(s), Patio(s)
Attached Garage 2
Total Parking Spaces 2
Garage Y
Building
Story 4
Foundation Other
Sewer Public Sewer
Water Public
Architectural Style Split Level
Level or Stories 4
Additional Building Above Grade, Below Grade
Structure Type Cathedral Ceilings
New Construction N
Schools
Elementary Schools Greenwood
Middle Schools Rosa M. Parks
High Schools Sherwood
School District Montgomery County Public Schools
Others
HOA Fee Include Management
Senior Community No
Tax ID 160800748951
Ownership Fee Simple
SqFt Source Assessor
Special Listing Condition Standard
Read Less
Want to know what your home might be worth? Contact us for a FREE valuation!

Our team is ready to help you sell your home for the highest possible price ASAP

Bought with Jumei Zhang • Signature Home Realty LLC






