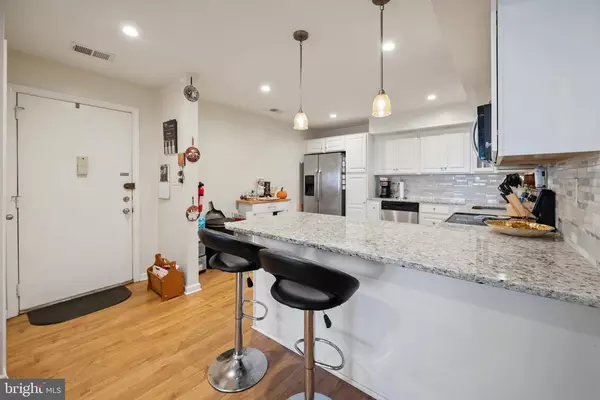$128,500
$130,000
1.2%For more information regarding the value of a property, please contact us for a free consultation.
11 AVON DR #H Hightstown, NJ 08520
1 Bed
1 Bath
868 SqFt
Key Details
Sold Price $128,500
Property Type Condo
Sub Type Condo/Co-op
Listing Status Sold
Purchase Type For Sale
Square Footage 868 sqft
Price per Sqft $148
Subdivision American Way
MLS Listing ID NJME304208
Sold Date 03/12/21
Style Unit/Flat
Bedrooms 1
Full Baths 1
Condo Fees $350/mo
HOA Fees $120/mo
HOA Y/N Y
Abv Grd Liv Area 868
Originating Board BRIGHT
Year Built 1968
Annual Tax Amount $2,596
Tax Year 2020
Lot Dimensions 0.00 x 0.00
Property Description
Dont wait to see this completely updated 1st floor 1 bed 1 bath home with updated kitchen, recessed lighting, updated bathroom and minutes to shopping, pubs, restaurants, public transportation, and NJ Turnpike. Twin Rivers \ American Way Condo Association fee includes heat, gas, water, and sewer, repair & maintenance of Heat\AC unit. Fee also includes Community Pools, Basketball Courts, Tennis Courts, Trash & Snow Removal.
Location
State NJ
County Mercer
Area East Windsor Twp (21101)
Zoning PUD
Rooms
Other Rooms Living Room, Kitchen, Bedroom 1, Bathroom 1
Main Level Bedrooms 1
Interior
Interior Features Combination Kitchen/Dining, Floor Plan - Open, Kitchen - Eat-In, Upgraded Countertops, Window Treatments
Hot Water Natural Gas
Heating Forced Air
Cooling Central A/C
Flooring Laminated
Equipment Stainless Steel Appliances
Furnishings No
Fireplace N
Window Features Screens
Appliance Stainless Steel Appliances
Heat Source Natural Gas
Laundry None
Exterior
Exterior Feature Breezeway, Porch(es)
Amenities Available Basketball Courts, Pool - Outdoor, Tennis Courts, Tot Lots/Playground
Water Access N
Roof Type Shingle
Street Surface Black Top
Accessibility None
Porch Breezeway, Porch(es)
Road Frontage Private
Garage N
Building
Story 1
Unit Features Garden 1 - 4 Floors
Sewer Public Sewer
Water Public
Architectural Style Unit/Flat
Level or Stories 1
Additional Building Above Grade, Below Grade
Structure Type Dry Wall
New Construction N
Schools
Elementary Schools Ethel Mcknight E.S.
Middle Schools Melvin H. Kreps M.S.
High Schools E.Windsor
School District East Windsor Regional Schools
Others
Pets Allowed Y
HOA Fee Include All Ground Fee,Common Area Maintenance,Gas,Heat,Lawn Maintenance,Pool(s),Sewer,Snow Removal,Water
Senior Community No
Tax ID 01-00014 03-00811
Ownership Condominium
Security Features Smoke Detector
Horse Property N
Special Listing Condition Standard
Pets Allowed Cats OK, Dogs OK, Number Limit
Read Less
Want to know what your home might be worth? Contact us for a FREE valuation!

Our team is ready to help you sell your home for the highest possible price ASAP

Bought with Non Member • Non Subscribing Office





