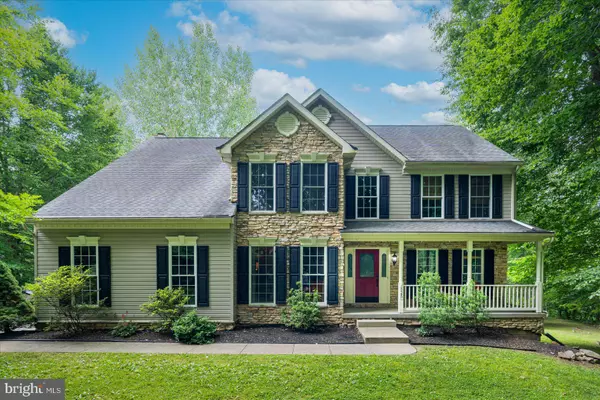$742,000
$712,000
4.2%For more information regarding the value of a property, please contact us for a free consultation.
525 CEDAR LN Bel Air, MD 21015
5 Beds
4 Baths
4,435 SqFt
Key Details
Sold Price $742,000
Property Type Single Family Home
Sub Type Detached
Listing Status Sold
Purchase Type For Sale
Square Footage 4,435 sqft
Price per Sqft $167
Subdivision None Available
MLS Listing ID MDHR2013786
Sold Date 08/26/22
Style Colonial
Bedrooms 5
Full Baths 2
Half Baths 2
HOA Y/N N
Abv Grd Liv Area 2,922
Originating Board BRIGHT
Year Built 1999
Annual Tax Amount $5,638
Tax Year 2008
Lot Size 12.530 Acres
Acres 12.53
Property Description
Picture an afternoon spent relaxing by the inground pool surrounded by beautifully manicured landscaping. Followed by taking a nature hike through the woods and splashing around in the Bynum Run stream before placing some fresh logs in the fire pit. Finish by firing up the grill and soaking in the view on a spacious and durable Trex deck. Now picture doing so while never leaving the comfort of your own 12.5 acre property, yet only being minutes away from restaurants and shopping.
This home is truly made for both entertaining and everyday living, with plenty of space on an incredibly unique lot. Parking for 10+ on the widened and repaved driveway and 2 car attached garage.(2017)
Kitchen with ample cabinet space and a roomy pantry opens up to a sunken family room with 18' ceilings, soaring windows, and wood burning fireplace.
The finished lower level boasts another large family room and a modern office that could also be used as a 5th or 6th bedroom, along with the upstairs study/office.
This is a rare opportunity to truly have it all in the heart of Bel Air.
Location
State MD
County Harford
Zoning R1
Rooms
Other Rooms Living Room, Dining Room, Primary Bedroom, Bedroom 2, Bedroom 3, Bedroom 4, Kitchen, Game Room, Family Room, Den, Foyer, Study, Exercise Room, Mud Room, Other, Storage Room, Utility Room
Basement Outside Entrance, Rear Entrance, Sump Pump, Full, Walkout Level, Fully Finished
Interior
Interior Features Butlers Pantry, Family Room Off Kitchen, Kitchen - Country, Kitchen - Island, Kitchen - Table Space, Dining Area, Chair Railings, Upgraded Countertops, Crown Moldings, Primary Bath(s), Window Treatments, Wood Floors, WhirlPool/HotTub, Recessed Lighting, Floor Plan - Open
Hot Water Other
Heating Forced Air
Cooling Ceiling Fan(s), Central A/C
Flooring Ceramic Tile, Hardwood
Fireplaces Number 1
Fireplaces Type Fireplace - Glass Doors, Mantel(s)
Equipment Dishwasher, Disposal, Microwave, Oven - Double, Oven - Self Cleaning, Oven/Range - Gas, Range Hood, Refrigerator, Washer, Dryer
Fireplace Y
Window Features Screens
Appliance Dishwasher, Disposal, Microwave, Oven - Double, Oven - Self Cleaning, Oven/Range - Gas, Range Hood, Refrigerator, Washer, Dryer
Heat Source Propane - Owned
Exterior
Exterior Feature Deck(s), Porch(es)
Parking Features Garage Door Opener, Garage - Side Entry
Garage Spaces 10.0
Fence Partially, Rear
Utilities Available Cable TV Available, Propane
Water Access N
View Trees/Woods, Water
Roof Type Asphalt
Accessibility None
Porch Deck(s), Porch(es)
Road Frontage Private
Attached Garage 2
Total Parking Spaces 10
Garage Y
Building
Lot Description Backs to Trees, Landscaping, No Thru Street, Stream/Creek, Trees/Wooded
Story 2
Foundation Brick/Mortar
Sewer Public Sewer
Water Well
Architectural Style Colonial
Level or Stories 2
Additional Building Above Grade, Below Grade
Structure Type 2 Story Ceilings,9'+ Ceilings,Cathedral Ceilings
New Construction N
Schools
Middle Schools Patterson Mill
High Schools Patterson Mill
School District Harford County Public Schools
Others
Senior Community No
Tax ID 1301309935
Ownership Fee Simple
SqFt Source Assessor
Acceptable Financing Cash, FHA, VA, Conventional
Listing Terms Cash, FHA, VA, Conventional
Financing Cash,FHA,VA,Conventional
Special Listing Condition Standard
Read Less
Want to know what your home might be worth? Contact us for a FREE valuation!

Our team is ready to help you sell your home for the highest possible price ASAP

Bought with James H Stephens • EXP Realty, LLC





