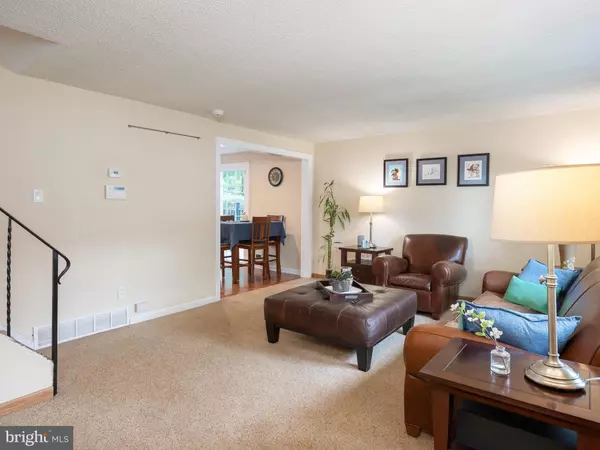$405,700
$395,000
2.7%For more information regarding the value of a property, please contact us for a free consultation.
12 SUNSET DR Paoli, PA 19301
3 Beds
1 Bath
1,345 SqFt
Key Details
Sold Price $405,700
Property Type Single Family Home
Sub Type Detached
Listing Status Sold
Purchase Type For Sale
Square Footage 1,345 sqft
Price per Sqft $301
Subdivision Ronnie Park
MLS Listing ID PACT2002084
Sold Date 08/11/21
Style Split Level
Bedrooms 3
Full Baths 1
HOA Y/N N
Abv Grd Liv Area 1,045
Originating Board BRIGHT
Year Built 1957
Annual Tax Amount $3,083
Tax Year 2020
Lot Size 0.448 Acres
Acres 0.45
Lot Dimensions 0.00 x 0.00
Property Description
Welcome to 12 Sunset Drive! This 3 bedroom 1 bath split level home in Paoli is located in a great neighborhood in Willistown Township and is in the top rated Great Valley School District. The amazing .45 acre property contains a private fully fenced in backyard, a large shed, composite deck with lights which makes a great space to entertain, and a lower patio. Enter this home to an open living room with a large picture window. This level also features an updated kitchen with Thermador appliances and a quartz countertop. The second level has 2 bedrooms and a full bath. The 3rd level has a large bedroom and walk up attic access. The lower level has a nice sized den and a utility room with walkout access to the patio. Newer HVAC with propane heat. Do not miss 12 Sunset Dr with easy access to many major routes, public transportation, and all of the restaurants, shopping, and entertainment that downtown Paoli and Malvern have to offer.
Location
State PA
County Chester
Area Willistown Twp (10354)
Zoning RESIDENTIAL
Rooms
Basement Full, Walkout Level
Main Level Bedrooms 3
Interior
Interior Features Attic/House Fan, Carpet, Ceiling Fan(s), Kitchen - Eat-In, Recessed Lighting, Upgraded Countertops
Hot Water Electric
Heating Forced Air
Cooling Central A/C
Equipment Dishwasher, Disposal, Oven/Range - Gas, Refrigerator, Stainless Steel Appliances
Fireplace N
Appliance Dishwasher, Disposal, Oven/Range - Gas, Refrigerator, Stainless Steel Appliances
Heat Source Propane - Leased
Laundry Lower Floor
Exterior
Exterior Feature Deck(s), Patio(s), Wrap Around
Garage Spaces 3.0
Water Access N
Accessibility 2+ Access Exits
Porch Deck(s), Patio(s), Wrap Around
Total Parking Spaces 3
Garage N
Building
Story 1
Sewer Public Sewer
Water Public
Architectural Style Split Level
Level or Stories 1
Additional Building Above Grade, Below Grade
New Construction N
Schools
School District Great Valley
Others
Senior Community No
Tax ID 54-01L-0029
Ownership Fee Simple
SqFt Source Assessor
Security Features 24 hour security
Special Listing Condition Standard
Read Less
Want to know what your home might be worth? Contact us for a FREE valuation!

Our team is ready to help you sell your home for the highest possible price ASAP

Bought with Kelly R Delikat • Keller Williams Real Estate-Montgomeryville





