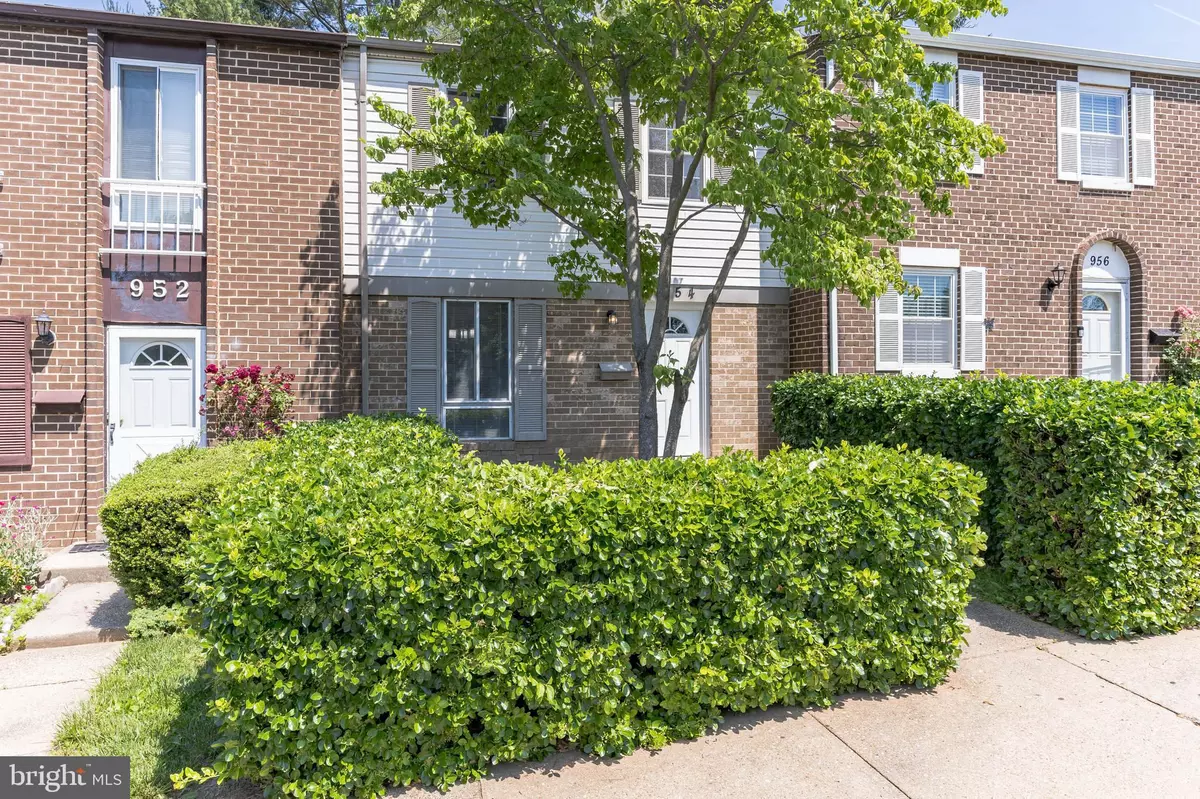$320,000
$295,000
8.5%For more information regarding the value of a property, please contact us for a free consultation.
954 W SIDE DR #20-F Gaithersburg, MD 20878
4 Beds
4 Baths
1,825 SqFt
Key Details
Sold Price $320,000
Property Type Condo
Sub Type Condo/Co-op
Listing Status Sold
Purchase Type For Sale
Square Footage 1,825 sqft
Price per Sqft $175
Subdivision Brighton West
MLS Listing ID MDMC2054610
Sold Date 06/30/22
Style Traditional
Bedrooms 4
Full Baths 3
Half Baths 1
Condo Fees $431/mo
HOA Y/N N
Abv Grd Liv Area 1,217
Originating Board BRIGHT
Year Built 1973
Annual Tax Amount $2,802
Tax Year 2021
Property Description
Hello Open Concept and best value in town! Welcome home to your mostly renovated home located in ultra-convenient Brighton West. Only a 9 minute bike ride through the park and paved trails to everything Rio has to offer and only 5.9 miles to Shady Grove Metro. Come in to the open and airy feel, with new flooring (no carpet in the house), fresh paint, new light fixtures and recessed lighting through much of the home. Your kitchen features granite, and a brand new stainless steel gas stove, built in microwave, and dishwasher. Venture into the spacious living area, great for gathering, as you go out to your paver patio, overlooking the gorgeous lush green common area. Upstairs you will find 3 good size bedrooms and 2 full bathrooms. Owners suite has a closet big enough to walk in. Owners bathroom features a large soaking tub, and new vanity and mirror. Hall full bath, has been completely renovated, from tub, to fixtures and vanity. Lower level has a large rec room, bedroom and full bath with new vanity and mirror. Condo fee includes most notably, Gas (Heat, Cooking), Water, management fee, and common area maintenance. HVAC 2017, Water Heater 2019. Conventional or Cash only, not FHA approved.
Location
State MD
County Montgomery
Zoning R20
Rooms
Basement Daylight, Partial, Connecting Stairway, Full, Fully Finished, Heated, Improved, Interior Access, Space For Rooms
Interior
Interior Features Breakfast Area, Bar, Attic, Ceiling Fan(s), Dining Area, Family Room Off Kitchen, Floor Plan - Open, Kitchen - Galley, Recessed Lighting, Tub Shower
Hot Water Natural Gas
Heating Heat Pump(s), Central
Cooling Central A/C
Equipment Built-In Microwave, Dishwasher, Disposal, Dryer - Electric, Oven/Range - Gas
Fireplace N
Appliance Built-In Microwave, Dishwasher, Disposal, Dryer - Electric, Oven/Range - Gas
Heat Source Natural Gas
Laundry Basement, Washer In Unit, Dryer In Unit
Exterior
Garage Spaces 2.0
Parking On Site 2
Amenities Available Bike Trail, Common Grounds, Jog/Walk Path, Reserved/Assigned Parking, Tot Lots/Playground
Water Access N
Accessibility None
Total Parking Spaces 2
Garage N
Building
Story 3
Foundation Block
Sewer Public Sewer
Water Public
Architectural Style Traditional
Level or Stories 3
Additional Building Above Grade, Below Grade
New Construction N
Schools
School District Montgomery County Public Schools
Others
Pets Allowed Y
HOA Fee Include Gas,Management,Reserve Funds,Snow Removal,Trash,Water,Common Area Maintenance
Senior Community No
Tax ID 160901528554
Ownership Condominium
Acceptable Financing Conventional, Cash
Listing Terms Conventional, Cash
Financing Conventional,Cash
Special Listing Condition Standard
Pets Allowed No Pet Restrictions
Read Less
Want to know what your home might be worth? Contact us for a FREE valuation!

Our team is ready to help you sell your home for the highest possible price ASAP

Bought with Rowena C De Leon • Coldwell Banker Realty





