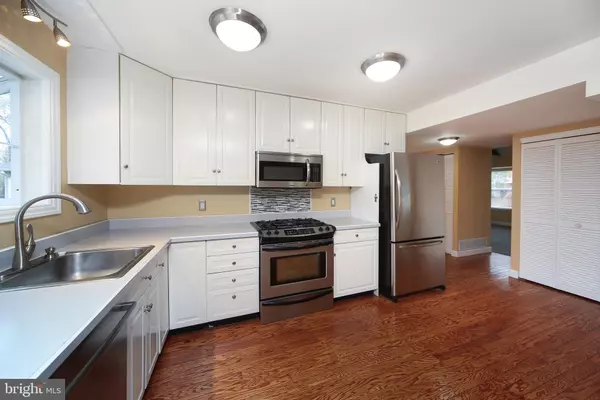$333,500
$325,000
2.6%For more information regarding the value of a property, please contact us for a free consultation.
118 STONYCREEK AVE Lansdale, PA 19446
3 Beds
2 Baths
1,755 SqFt
Key Details
Sold Price $333,500
Property Type Single Family Home
Sub Type Detached
Listing Status Sold
Purchase Type For Sale
Square Footage 1,755 sqft
Price per Sqft $190
Subdivision Stony Creek
MLS Listing ID PAMC669200
Sold Date 12/17/20
Style Cape Cod
Bedrooms 3
Full Baths 2
HOA Y/N N
Abv Grd Liv Area 1,755
Originating Board BRIGHT
Year Built 1983
Annual Tax Amount $3,998
Tax Year 2020
Lot Size 7,051 Sqft
Acres 0.16
Lot Dimensions 50.00 x 0.00
Property Description
You could make this house your home in time for the holidays. Nicely updated 3 bedrooms, 2 full baths in Upper Gwynedd Township. Walk into the 2 story living room which fills with lots of light from the skylights and bay window. Continue to the rear of the house where you'll find an updated kitchen with stainless appliances, laundry room, family room/dining area and a room you could use for an office, dining room, class room or even a bedroom as there is a full updated bath right outside. Venture up to the 2nd floor where you'll find the 3 good sized bedrooms, the 2nd updated bathroom and a bonus room. The property features a large, fenced in, rear yard which backs up to woods and a nice patio for entertaining. Hardwood floors were installed 2019 and new water heater in 2018. This home also offers a one car attached garage. This home is located a short distance from the Lansdale SEPTA station, restaurants, coffee houses and breweries. Hurry so you can celebrate the holidays in your new home.
Location
State PA
County Montgomery
Area Upper Gwynedd Twp (10656)
Zoning R3
Rooms
Other Rooms Living Room, Dining Room, Primary Bedroom, Bedroom 2, Bedroom 3, Kitchen, Family Room, Laundry, Bonus Room, Full Bath
Interior
Hot Water Electric
Heating Forced Air
Cooling Central A/C
Window Features Bay/Bow
Heat Source Natural Gas
Exterior
Parking Features Garage - Rear Entry
Garage Spaces 1.0
Fence Fully
Water Access N
Accessibility None
Attached Garage 1
Total Parking Spaces 1
Garage Y
Building
Lot Description Backs to Trees, Level, Rear Yard
Story 2
Sewer Public Sewer
Water Public
Architectural Style Cape Cod
Level or Stories 2
Additional Building Above Grade, Below Grade
New Construction N
Schools
High Schools North Penn Senior
School District North Penn
Others
Senior Community No
Tax ID 56-00-08201-347
Ownership Fee Simple
SqFt Source Assessor
Acceptable Financing Conventional, FHA, VA
Listing Terms Conventional, FHA, VA
Financing Conventional,FHA,VA
Special Listing Condition Standard
Read Less
Want to know what your home might be worth? Contact us for a FREE valuation!

Our team is ready to help you sell your home for the highest possible price ASAP

Bought with Kathleen E Wickel • Keller Williams Real Estate-Doylestown





