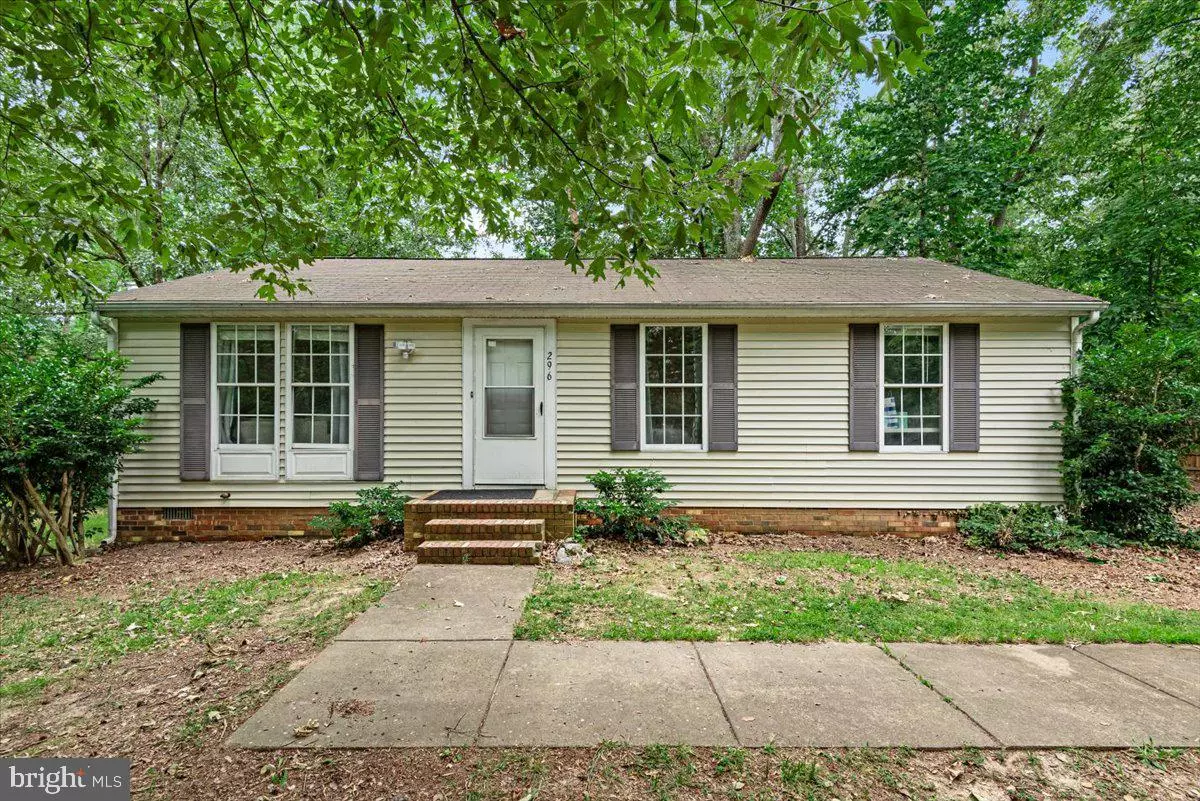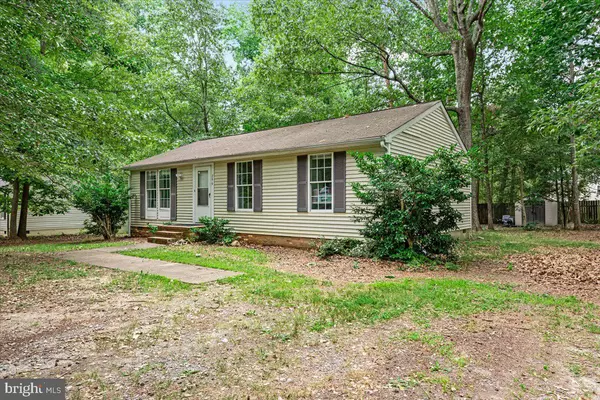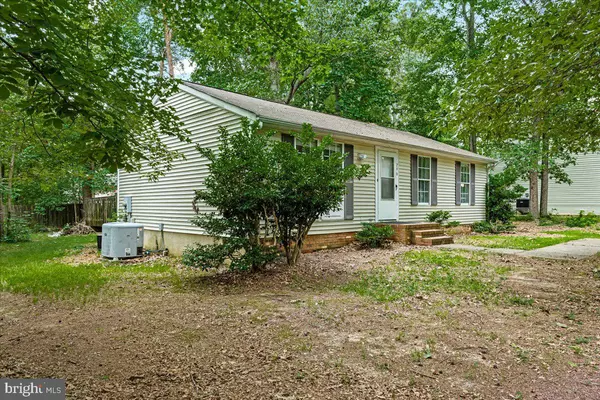$250,000
$248,500
0.6%For more information regarding the value of a property, please contact us for a free consultation.
296 DEVON DR Ruther Glen, VA 22546
3 Beds
2 Baths
960 SqFt
Key Details
Sold Price $250,000
Property Type Single Family Home
Sub Type Detached
Listing Status Sold
Purchase Type For Sale
Square Footage 960 sqft
Price per Sqft $260
Subdivision Lake Land Or
MLS Listing ID VACV2002296
Sold Date 08/22/22
Style Ranch/Rambler
Bedrooms 3
Full Baths 2
HOA Fees $10/mo
HOA Y/N Y
Abv Grd Liv Area 960
Originating Board BRIGHT
Year Built 1988
Annual Tax Amount $1,026
Tax Year 2022
Lot Size 0.290 Acres
Acres 0.29
Property Description
Welcome to the Lake Life! This charming ranch style home offering 3 beds and 2 baths in Lake Land Or is waiting for you to call it home! This home is in a gated community and offers you tons of amenities while being nestled in quiet country living. These great amenities include lakes and ponds, clubhouse, pool, tennis courts and so much more! Step inside this endearing home where you will take note of the brand new luxury vinyl plank flooring. Enjoy cuddling up in your cozy living room or baking in your kitchen that includes updated white cabinets, new ss appliances, and upgraded fixtures. Enjoy your morning coffee or tea in the eat-in kitchen or on your private serene back deck. You roomy primary bedroom also features its own en-suite bathroom. Just down the hall you will find where two of the additional bedrooms are located. The hot water heater was also replaced in 2020. This home is ready for you to call it home sweet home, schedule your private tour today!
Location
State VA
County Caroline
Zoning R1
Rooms
Other Rooms Living Room, Primary Bedroom, Bedroom 2, Bedroom 3, Kitchen, Bathroom 1
Main Level Bedrooms 3
Interior
Interior Features Carpet, Ceiling Fan(s), Chair Railings, Combination Kitchen/Dining, Entry Level Bedroom, Flat, Floor Plan - Traditional, Kitchen - Eat-In, Primary Bath(s)
Hot Water Electric
Heating Heat Pump(s)
Cooling Central A/C
Flooring Carpet, Luxury Vinyl Plank, Vinyl
Equipment Stove, Refrigerator, Washer/Dryer Stacked
Furnishings No
Fireplace N
Appliance Stove, Refrigerator, Washer/Dryer Stacked
Heat Source Electric
Exterior
Exterior Feature Deck(s), Roof
Utilities Available Electric Available, Cable TV Available, Phone Available, Sewer Available, Water Available
Amenities Available Beach, Club House, Gated Community, Lake, Pier/Dock, Pool - Outdoor, Swimming Pool, Tennis Courts, Tot Lots/Playground, Water/Lake Privileges
Water Access N
Roof Type Composite,Shingle
Accessibility None
Porch Deck(s), Roof
Garage N
Building
Lot Description Level
Story 1
Foundation Crawl Space
Sewer Public Sewer
Water Public
Architectural Style Ranch/Rambler
Level or Stories 1
Additional Building Above Grade, Below Grade
New Construction N
Schools
Elementary Schools Lewis And Clark
Middle Schools Caroline
High Schools Caroline
School District Caroline County Public Schools
Others
Pets Allowed Y
HOA Fee Include Pool(s),Recreation Facility,Security Gate
Senior Community No
Tax ID 51A6-1-B-414
Ownership Fee Simple
SqFt Source Estimated
Acceptable Financing Cash, Conventional, FHA, VA, VHDA
Horse Property N
Listing Terms Cash, Conventional, FHA, VA, VHDA
Financing Cash,Conventional,FHA,VA,VHDA
Special Listing Condition Standard
Pets Allowed No Pet Restrictions
Read Less
Want to know what your home might be worth? Contact us for a FREE valuation!

Our team is ready to help you sell your home for the highest possible price ASAP

Bought with Stephanie R Reynolds • RE/MAX Gateway, LLC





