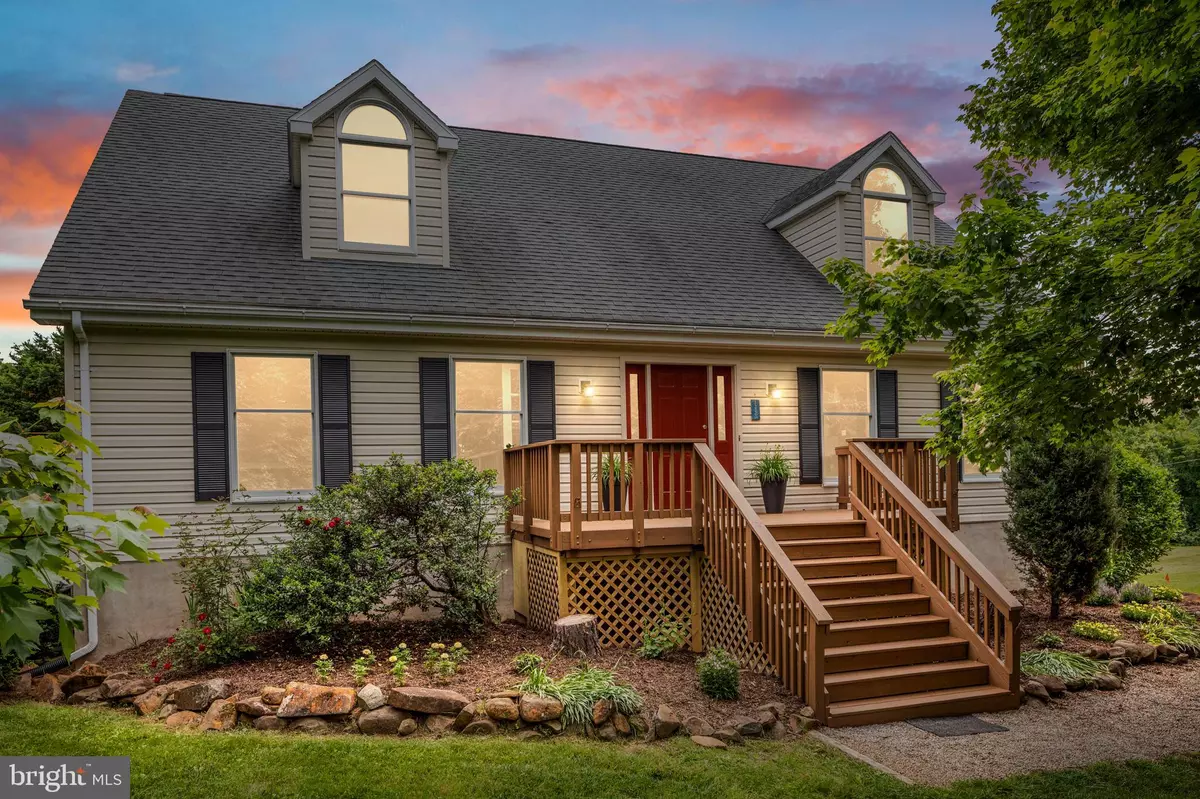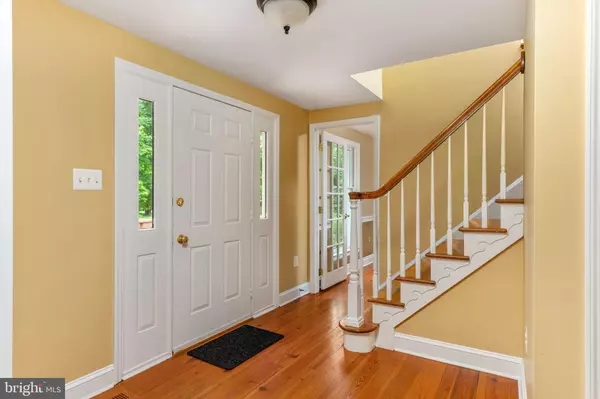$708,000
$725,000
2.3%For more information regarding the value of a property, please contact us for a free consultation.
14260 REHOBETH CHURCH RD Lovettsville, VA 20180
3 Beds
3 Baths
2,940 SqFt
Key Details
Sold Price $708,000
Property Type Single Family Home
Sub Type Detached
Listing Status Sold
Purchase Type For Sale
Square Footage 2,940 sqft
Price per Sqft $240
Subdivision Goodson Family
MLS Listing ID VALO2028080
Sold Date 07/18/22
Style Cape Cod
Bedrooms 3
Full Baths 3
HOA Y/N N
Abv Grd Liv Area 2,940
Originating Board BRIGHT
Year Built 1996
Annual Tax Amount $5,350
Tax Year 2022
Lot Size 3.730 Acres
Acres 3.73
Property Description
Who does not love a cape cod?? Delightful home with just shy of 3,000 finished square feet. Gorgeous 3+ acres with glorious mountain views. If your needs are for a main level bedroom with full bath this home has it! Lovely kitchen with updated cabinets, new stainless appliances, and quartz countertops as well as fresh paint and new luxury vinyl floors. Adjoining eat-in space with more lovely views. Custom wood floors throughout most of home. Separate formal dining room. Large living room with exit to super tiered deck, ideal for large gatherings. Sunny main level office with custom built ins. 2nd full bath on main level. Upper level offers an amazing primary suite with the charming cape cod dormers, full custom bath with soaking tub and separate shower, another bedroom with great views, and a large sitting/family area. Full basement with walk out, window and rough-in plumbing. Fresh landscaping and nice level lot makes for perfect outdoor space. No HOA allows a bit more freedom. This home is move in ready. So many options for many families with this unique/flexible floor plan.
Location
State VA
County Loudoun
Zoning AR1
Rooms
Other Rooms Living Room, Dining Room, Primary Bedroom, Sitting Room, Bedroom 2, Bedroom 3, Kitchen, Den, Breakfast Room
Basement Full, Rough Bath Plumb, Walkout Level
Main Level Bedrooms 1
Interior
Interior Features Breakfast Area, Ceiling Fan(s), Kitchen - Country, Kitchen - Eat-In, Kitchen - Table Space, Skylight(s), Soaking Tub, Stall Shower, Walk-in Closet(s), Built-Ins, Entry Level Bedroom, Formal/Separate Dining Room, Primary Bath(s), Upgraded Countertops, Wood Floors
Hot Water Electric
Heating Heat Pump(s)
Cooling Heat Pump(s), Central A/C, Ceiling Fan(s)
Flooring Wood
Equipment Dishwasher, Disposal, Dryer, Icemaker, Microwave, Oven/Range - Electric, Refrigerator, Washer, Stove
Fireplace N
Appliance Dishwasher, Disposal, Dryer, Icemaker, Microwave, Oven/Range - Electric, Refrigerator, Washer, Stove
Heat Source Electric
Exterior
Exterior Feature Deck(s), Porch(es)
Water Access N
View Mountain, Scenic Vista
Roof Type Architectural Shingle
Accessibility None
Porch Deck(s), Porch(es)
Garage N
Building
Lot Description Landscaping
Story 2
Foundation Concrete Perimeter
Sewer Septic Exists
Water Well
Architectural Style Cape Cod
Level or Stories 2
Additional Building Above Grade, Below Grade
New Construction N
Schools
Elementary Schools Lovettsville
Middle Schools Harmony
High Schools Woodgrove
School District Loudoun County Public Schools
Others
Senior Community No
Tax ID 374297753000
Ownership Fee Simple
SqFt Source Assessor
Special Listing Condition Standard
Read Less
Want to know what your home might be worth? Contact us for a FREE valuation!

Our team is ready to help you sell your home for the highest possible price ASAP

Bought with Tanya R Johnson • Keller Williams Realty





