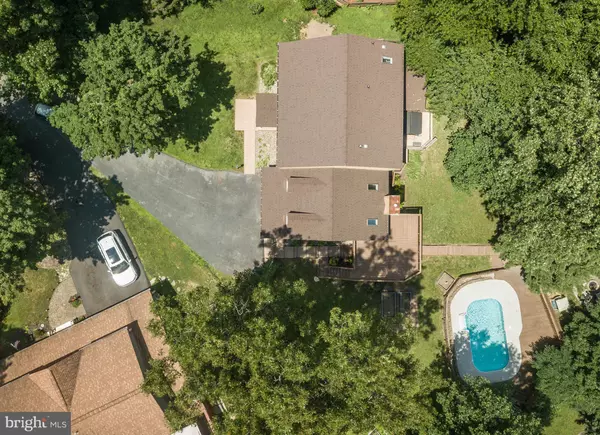$635,000
$625,000
1.6%For more information regarding the value of a property, please contact us for a free consultation.
7429 RIMROCK CT New Market, MD 21774
5 Beds
4 Baths
3,604 SqFt
Key Details
Sold Price $635,000
Property Type Single Family Home
Sub Type Detached
Listing Status Sold
Purchase Type For Sale
Square Footage 3,604 sqft
Price per Sqft $176
Subdivision Pinehurst
MLS Listing ID MDFR2021870
Sold Date 08/08/22
Style Colonial
Bedrooms 5
Full Baths 3
Half Baths 1
HOA Fees $143/ann
HOA Y/N Y
Abv Grd Liv Area 2,404
Originating Board BRIGHT
Year Built 1994
Annual Tax Amount $5,324
Tax Year 2021
Lot Size 0.337 Acres
Acres 0.34
Property Description
A slice of heaven! Welcome to Pinehurst where this home provides it all--luxury plank vinyl flooring, cathedral and vaulted ceilings, dual vanities, skylights, granite countertops, soaking tub, hot tub, private pool, and lake access! Begin your tour in the two-story foyer and make your way to the gourmet kitchen with stainless steel appliances. Off the kitchen is a large family room and main level laundry with garage access. Also located on the main floor is a home office. Second story features updated baths and 4 bedrooms. Primary bedroom features cathedral ceiling primary bath with soaking tub, dual vanity, glass stall shower, and 2 walk-in closets. Lower level amenities include tile flooring, complete 2nd kitchen with appliances, which make it a perfect in-law/Au Pair Suite. Large common room can be used as a rec room, home gym, or family room. 5th bedroom with ample closet space is located on this level with the potential for a 6th. Lower level also features updated full bath. After touring the inside, let's step outside onto one of the many decks this home has to offer--screened-in porch, walk out level decks that lead to the hot tub and private pool area. Plenty of parking with a 2-bay garage. Recent updates include:
Paint throughout entire home 2022
Roof 2019
There's so much this home has to offer including access to Lake Linganore amenities!
Location
State MD
County Frederick
Zoning RESIDENTIAL
Rooms
Basement Fully Finished, Full, Walkout Level, Interior Access, Outside Entrance, Rear Entrance, Improved
Interior
Interior Features 2nd Kitchen, Carpet, Floor Plan - Traditional, Soaking Tub, Stall Shower, Tub Shower, Walk-in Closet(s), Wood Floors
Hot Water Electric
Heating Heat Pump(s), Forced Air, Central
Cooling Central A/C, Heat Pump(s)
Flooring Partially Carpeted, Luxury Vinyl Plank
Fireplaces Number 1
Fireplace Y
Heat Source Electric
Laundry Main Floor
Exterior
Exterior Feature Deck(s), Patio(s)
Pool In Ground
Amenities Available Beach, Boat Ramp, Common Grounds, Community Center, Jog/Walk Path, Lake, Pool - Outdoor, Soccer Field, Tot Lots/Playground, Water/Lake Privileges
Water Access Y
Roof Type Architectural Shingle
Accessibility Level Entry - Main
Porch Deck(s), Patio(s)
Garage N
Building
Story 3
Foundation Block
Sewer Public Sewer
Water Public
Architectural Style Colonial
Level or Stories 3
Additional Building Above Grade, Below Grade
New Construction N
Schools
Elementary Schools Deer Crossing
Middle Schools Oakdale
High Schools Oakdale
School District Frederick County Public Schools
Others
HOA Fee Include Common Area Maintenance,Pool(s),Other
Senior Community No
Tax ID 1127519725
Ownership Fee Simple
SqFt Source Assessor
Horse Property N
Special Listing Condition Standard
Read Less
Want to know what your home might be worth? Contact us for a FREE valuation!

Our team is ready to help you sell your home for the highest possible price ASAP

Bought with Chelsie Clark • CENTURY 21 New Millennium






