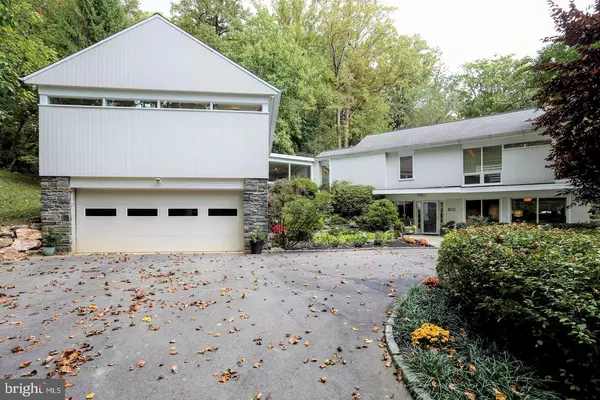$1,325,000
$1,350,000
1.9%For more information regarding the value of a property, please contact us for a free consultation.
551 WOODLAND LN Wayne, PA 19087
5 Beds
5 Baths
5,172 SqFt
Key Details
Sold Price $1,325,000
Property Type Single Family Home
Sub Type Detached
Listing Status Sold
Purchase Type For Sale
Square Footage 5,172 sqft
Price per Sqft $256
Subdivision Woodlands
MLS Listing ID PADE529514
Sold Date 01/25/21
Style Contemporary
Bedrooms 5
Full Baths 4
Half Baths 1
HOA Y/N N
Abv Grd Liv Area 5,172
Originating Board BRIGHT
Year Built 1955
Annual Tax Amount $15,660
Tax Year 2019
Lot Size 2.028 Acres
Acres 2.03
Lot Dimensions 0.00 x 0.00
Property Description
NEW LISTING! Secluded Elegance, this home is sure to please even the most sophisticated homeowner. Nestled back in the woods down a long private lane this custom crafted contemporary home is perfectly situated on a premium 2+ acre lot. As you approach the home the circular driveway greets you with a dramatic courtyard entrance presenting a multi-level lighted water feature and fish pond. The residence has been carefully positioned with precise attention to detail offering spectacular views of the lush landscape from every window. Throughout the home you will appreciate the natural ledgestone walls, rich finished hardwood flooring, and large window walls that fill the rooms with sunlight and vibrant color. Within 5,100 sf of living area you will find; 5 bedrooms complimented with 4 1/2 well-appointed baths, the formal living room adjoining the open dining room that is fitted with a wood burning fireplace, a vaulted ceiling family room with a floor to ceiling stone fireplace and sliding doors leading to a rear slate patio with a spa tub. Your guests will surely be impressed with the custom kitchen fitted with bamboo cabinetry, granite counters, a glass walled breakfast area and amazing views of the hardscape porch and relaxation area with wooded buffers. The luxurious master suite presents elevated views and includes a private balcony, a gorgeous master bath, as well as multiple large fitted closets. You will also find a second 24' family room that leads to the spacious junior suite with an open beamed ceiling. Completing the home is a 3 car heated garage and additional parking to accommodate your guests. Privacy, luxury, convenience and Radnor Schools, what more could you ask for? Come see for yourself all this unique home has to offer. One Year Home Warranty Included.
Location
State PA
County Delaware
Area Radnor Twp (10436)
Zoning R10 RESIDENTIAL
Rooms
Other Rooms Living Room, Dining Room, Primary Bedroom, Bedroom 2, Bedroom 3, Bedroom 4, Kitchen, Family Room, Bedroom 1, 2nd Stry Fam Rm, Laundry, Bathroom 2, Bathroom 3, Primary Bathroom, Full Bath
Main Level Bedrooms 1
Interior
Interior Features Attic, Breakfast Area, Built-Ins, Exposed Beams, Floor Plan - Open, Kitchen - Gourmet, Kitchen - Island, Recessed Lighting, Walk-in Closet(s), Wine Storage
Hot Water Electric, Oil
Heating Central, Heat Pump - Electric BackUp, Zoned, Forced Air
Cooling Central A/C
Fireplaces Number 2
Equipment Built-In Range, Cooktop - Down Draft, Dishwasher, Dryer, Microwave, Washer, Washer/Dryer Stacked
Fireplace Y
Appliance Built-In Range, Cooktop - Down Draft, Dishwasher, Dryer, Microwave, Washer, Washer/Dryer Stacked
Heat Source Oil
Laundry Upper Floor
Exterior
Garage Garage Door Opener, Built In
Garage Spaces 3.0
Waterfront N
Water Access N
View Trees/Woods
Roof Type Shingle
Accessibility None
Road Frontage Road Maintenance Agreement, Easement/Right of Way, Private
Parking Type Attached Garage, Driveway, Off Street
Attached Garage 3
Total Parking Spaces 3
Garage Y
Building
Lot Description Partly Wooded, Premium
Story 2
Sewer On Site Septic
Water Public
Architectural Style Contemporary
Level or Stories 2
Additional Building Above Grade, Below Grade
New Construction N
Schools
Elementary Schools Radnor
Middle Schools Radnor
High Schools Radnor
School District Radnor Township
Others
Senior Community No
Tax ID 36-02-00943-00
Ownership Fee Simple
SqFt Source Assessor
Horse Property N
Special Listing Condition Standard
Read Less
Want to know what your home might be worth? Contact us for a FREE valuation!

Our team is ready to help you sell your home for the highest possible price ASAP

Bought with Laura Caterson • BHHS Fox & Roach Wayne-Devon






