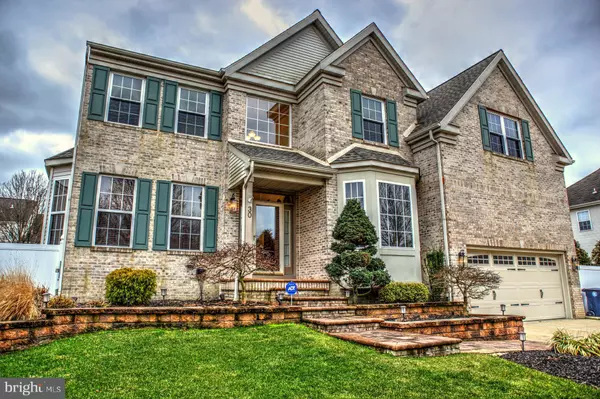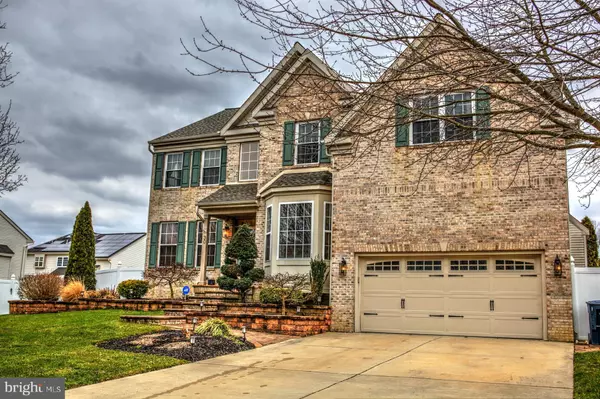$435,000
$399,900
8.8%For more information regarding the value of a property, please contact us for a free consultation.
30 CANDLEWOOD RD Williamstown, NJ 08094
4 Beds
3 Baths
3,173 SqFt
Key Details
Sold Price $435,000
Property Type Single Family Home
Sub Type Detached
Listing Status Sold
Purchase Type For Sale
Square Footage 3,173 sqft
Price per Sqft $137
Subdivision Candlewood
MLS Listing ID NJGL270626
Sold Date 03/26/21
Style Colonial
Bedrooms 4
Full Baths 2
Half Baths 1
HOA Y/N N
Abv Grd Liv Area 3,173
Originating Board BRIGHT
Year Built 2003
Annual Tax Amount $11,711
Tax Year 2020
Lot Size 0.300 Acres
Acres 0.3
Lot Dimensions 108.00 x 121.00
Property Description
Located in the prestigious Candlewood Crossing neighborhood, this impeccably maintained home offers many upgrades throughout. Upon entry, you will be greeted with two story ceiling and stunning hardwood floors. On the first floor, you will find the formal living room and dining room with custom crown molding and wainscoting throughout. The eat-in kitchen features wood cabinetry, Corian countertops, new stainless steel appliances, recessed lighting and large pantry. Large eating area with door leading to the large Trex deck and and patio with fire pit. Kitchen opens up to two story family room with gas fireplace surrounded by marble and wood mantle. Right off of the foyer you will find the first floor powder room and office. Enjoy the convenience of a main floor laundry room with access to the two car garage. The master bedroom suite features spacious sitting area and his and hers walk in closets. The master bath features jacuzzi tub and double sink vanity. The fully finished basement offers recreation area and a bonus room which can be converted into a 5th bedroom. Brand new two zone efficiency A/C Heating System. Two years young Timberline roof with lifetime warranty. Centrally located between Philadelphia and Atlantic City and close to all major roadways. shopping, dining and schools. Schedule your showing today!
Location
State NJ
County Gloucester
Area Monroe Twp (20811)
Zoning RES
Rooms
Basement Full
Main Level Bedrooms 4
Interior
Hot Water Natural Gas
Heating Forced Air
Cooling Central A/C
Flooring Hardwood, Carpet
Fireplaces Number 1
Fireplaces Type Marble, Wood
Equipment Stainless Steel Appliances
Fireplace Y
Appliance Stainless Steel Appliances
Heat Source Natural Gas
Laundry Main Floor
Exterior
Garage Garage - Front Entry
Garage Spaces 6.0
Fence Vinyl
Water Access N
Accessibility None
Attached Garage 2
Total Parking Spaces 6
Garage Y
Building
Story 2
Sewer Public Sewer
Water Public
Architectural Style Colonial
Level or Stories 2
Additional Building Above Grade, Below Grade
New Construction N
Schools
School District Monroe Township Public Schools
Others
Senior Community No
Tax ID 11-000130202-00005
Ownership Fee Simple
SqFt Source Assessor
Acceptable Financing Cash, Conventional, FHA
Listing Terms Cash, Conventional, FHA
Financing Cash,Conventional,FHA
Special Listing Condition Standard
Read Less
Want to know what your home might be worth? Contact us for a FREE valuation!

Our team is ready to help you sell your home for the highest possible price ASAP

Bought with Denise Woerner • RE/MAX Preferred - Mullica Hill






