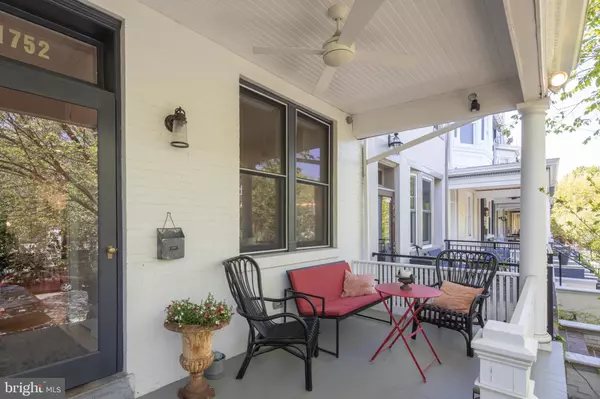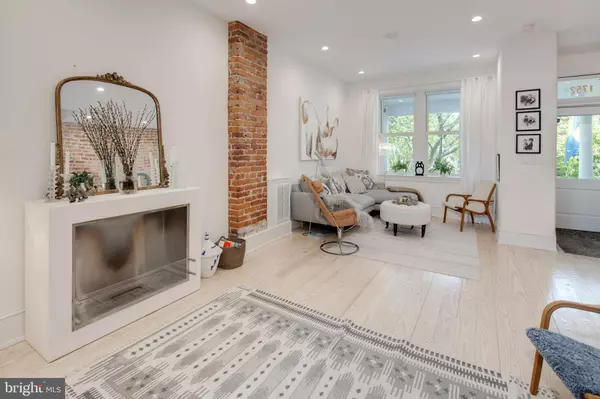$1,830,000
$1,550,000
18.1%For more information regarding the value of a property, please contact us for a free consultation.
1752 KILBOURNE PL NW Washington, DC 20010
4 Beds
3 Baths
2,876 SqFt
Key Details
Sold Price $1,830,000
Property Type Townhouse
Sub Type Interior Row/Townhouse
Listing Status Sold
Purchase Type For Sale
Square Footage 2,876 sqft
Price per Sqft $636
Subdivision Mount Pleasant
MLS Listing ID DCDC519164
Sold Date 05/25/21
Style Traditional
Bedrooms 4
Full Baths 3
HOA Y/N N
Abv Grd Liv Area 1,972
Originating Board BRIGHT
Year Built 1912
Annual Tax Amount $8,978
Tax Year 2020
Lot Size 1,820 Sqft
Acres 0.04
Property Description
Offers due Tuesday, 5/11/2021 by 12:00 pm. This is the one youve been waiting for. A meticulous, down-to-the-studs renovation by its current owners, this house is the perfect mix of modern aesthetics and classic charm. The house features bespoke improvements and attention to detail that are only seen in a professional renovation designed by owners who understand how the home will be lived in. The sun-drenched open concept first floor features southern yellow pine floors, exposed brick, and flows seamlessly between the kitchen, living, and dining areas. Create separation in your open living area when you want it with mechanically restored, working pocket doors. The kitchen features a spacious island, quartz countertops and stainless appliances. Retreat upstairs to the light filled master bedroom with en-suite bath, large custom closets and a spectacular bay window. Original heartwood pine floors tastefully maintain the perfect amount character. Two additional bedrooms and one additional bath complete the ideal 3 bedroom 2 bathroom second floor layout. The 2nd floor guest bathroom features the perfect mix of character and modern charm with a restored claw-foot tub and Carrera marble tile. The lower level is arranged as a spacious in-law suite with a bedroom, beautifully updated full bath, and front and rear entrances. Warm porcelain tile floors and custom built-ins make it the perfect additional living space, or au pair suite. The lower level also has tremendous potential for rental income. All the systems including the HVAC, water heater, plumbing, and electrical are new as of 2017. Spray-foam insulation keeps utility costs down and the house warm and cozy. In-wall speakers make for great entertaining. Enjoy the best that Historic Mount Pleasant has to offer with its close-knit community and urban amenities within walking distance. Neighborhood amenities include a yoga studio, wellness center, art gallery, a farmers market, coffee shops, an ice cream shop, and ethnic restaurants, all steps from your front door. Hear the lions roar at the National Zoo down the street. Two metro stops are less than a mile away. Easy access to downtown via Beach Drive.
Location
State DC
County Washington
Zoning RF-1
Rooms
Basement Fully Finished, Interior Access, Outside Entrance
Interior
Interior Features Combination Dining/Living, Combination Kitchen/Dining, Floor Plan - Open, Kitchen - Gourmet, Kitchen - Island, Upgraded Countertops, Wood Floors
Hot Water Natural Gas
Heating Forced Air
Cooling Central A/C
Equipment Dishwasher, Disposal, Microwave, Oven/Range - Gas, Range Hood, Refrigerator, Washer, Dryer
Appliance Dishwasher, Disposal, Microwave, Oven/Range - Gas, Range Hood, Refrigerator, Washer, Dryer
Heat Source Natural Gas, Electric
Exterior
Exterior Feature Deck(s), Porch(es), Patio(s)
Water Access N
Accessibility None
Porch Deck(s), Porch(es), Patio(s)
Garage N
Building
Story 3
Sewer Public Sewer
Water Public
Architectural Style Traditional
Level or Stories 3
Additional Building Above Grade, Below Grade
New Construction N
Schools
School District District Of Columbia Public Schools
Others
Senior Community No
Tax ID 2600//0098
Ownership Fee Simple
SqFt Source Assessor
Special Listing Condition Standard
Read Less
Want to know what your home might be worth? Contact us for a FREE valuation!

Our team is ready to help you sell your home for the highest possible price ASAP

Bought with Marjory L Hardy • Compass






