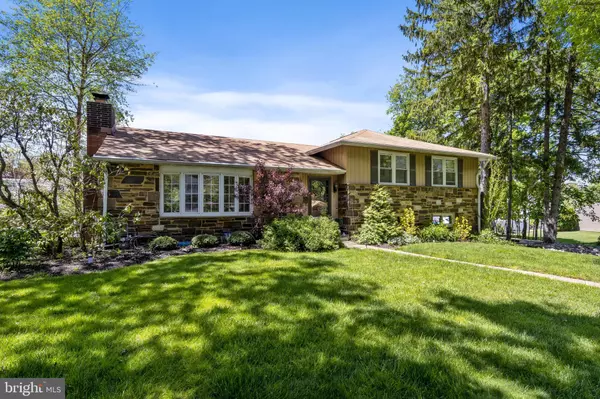$714,000
$640,000
11.6%For more information regarding the value of a property, please contact us for a free consultation.
4037 KOTTLER DR Lafayette Hill, PA 19444
4 Beds
3 Baths
2,959 SqFt
Key Details
Sold Price $714,000
Property Type Single Family Home
Sub Type Detached
Listing Status Sold
Purchase Type For Sale
Square Footage 2,959 sqft
Price per Sqft $241
Subdivision Whitemarsh Val Fms
MLS Listing ID PAMC2035886
Sold Date 07/18/22
Style Split Level
Bedrooms 4
Full Baths 2
Half Baths 1
HOA Y/N N
Abv Grd Liv Area 2,359
Originating Board BRIGHT
Year Built 1954
Annual Tax Amount $5,672
Tax Year 2021
Lot Size 0.574 Acres
Acres 0.57
Lot Dimensions 167.00 x 0.00
Property Description
This beautifully maintained and nicely updated stone split level home in the popular Whitemarsh Valley Farms neighborhood in Lafayette Hill has gorgeous curb appeal and sits on one of the best lots in the community. This special lot is flat, open and very private and much bigger than other lots on the street! This home is built for entertaining with a new oversized Trex deck off the main level with stone steps leading to a beautiful walled patio with hot tub and fire pit area. The driveway is oversized and flat – great for parking or games. The gorgeous stone exterior, side load 2 car garage and beautiful landscaping make a great first impression to guests – amazing curb appeal! Inside this special home, walls have been removed on the main level to create a wide open floor plan, with two huge sliding doors off the back (in DR and kitchen) that bring in lots of natural light. The kitchen was bumped out giving it great space for the gourmet cook or everyday living!! The beautiful grey Pergo wood flooring in the home was replaced in recent years and is carried throughout the main floor and bedroom level. Upstairs you will find a primary suite with beautifully updated, expansive bath, plus three additional bedrooms and a hall bath. A few steps from the main level is a large family room with bar, built-ins, door to driveway, mud area and a nicely updated powder room. PLUS there is a finished basement currently used as a large gym but could also be used as a rec room. The laundry and a storage area are also located on this level. You will never have to worry about losing power as there is a whole house generator that turns on automatically when the power goes off! Great location, great curb appeal, great yard and outdoor space and an amazing home inside! Don't miss the opportunity to see this special home.
Location
State PA
County Montgomery
Area Whitemarsh Twp (10665)
Zoning RESIDENTIAL
Rooms
Basement Partially Finished
Interior
Interior Features Built-Ins, Bar, Kitchen - Eat-In, Pantry
Hot Water Natural Gas
Heating Forced Air
Cooling Central A/C
Fireplaces Number 2
Fireplaces Type Gas/Propane, Wood
Fireplace Y
Heat Source Natural Gas
Exterior
Parking Features Garage - Side Entry, Garage Door Opener, Inside Access
Garage Spaces 7.0
Utilities Available Natural Gas Available
Water Access N
Accessibility None
Attached Garage 2
Total Parking Spaces 7
Garage Y
Building
Lot Description Private, Open, Level
Story 4
Foundation Block
Sewer Public Sewer
Water Public
Architectural Style Split Level
Level or Stories 4
Additional Building Above Grade, Below Grade
New Construction N
Schools
High Schools Plymouth Whitemarsh
School District Colonial
Others
Senior Community No
Tax ID 65-00-06865-009
Ownership Fee Simple
SqFt Source Assessor
Special Listing Condition Standard
Read Less
Want to know what your home might be worth? Contact us for a FREE valuation!

Our team is ready to help you sell your home for the highest possible price ASAP

Bought with Kathleen M Lomonaco • Realty One Group Restore - Collegeville





